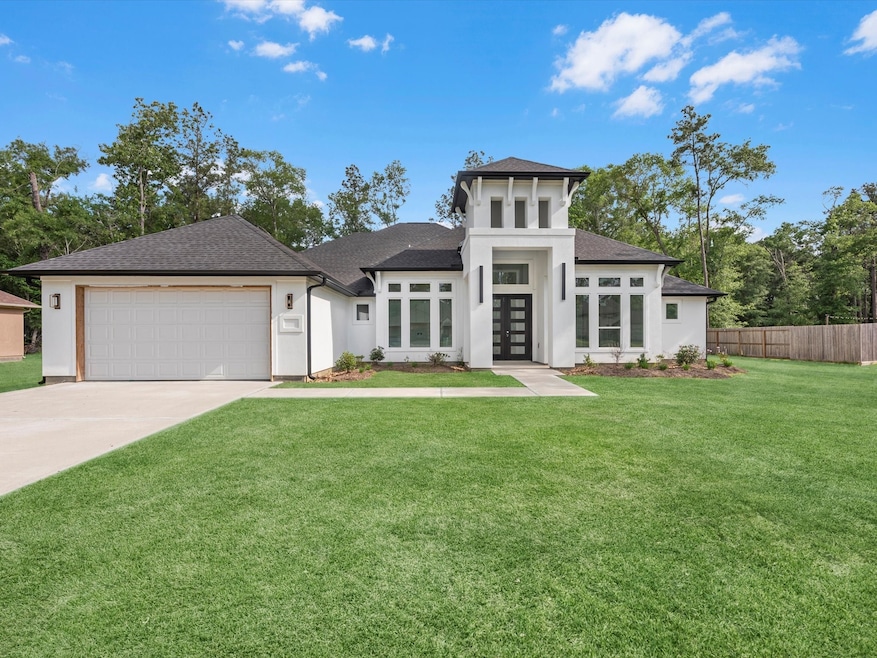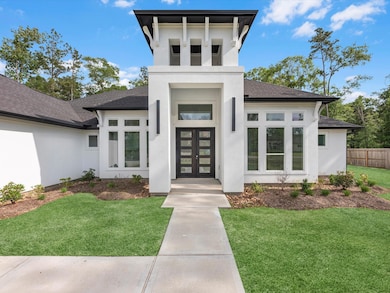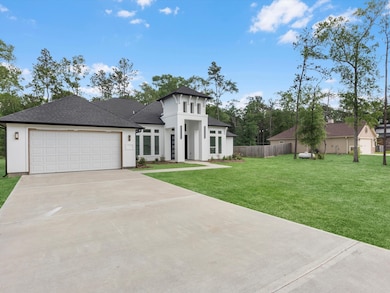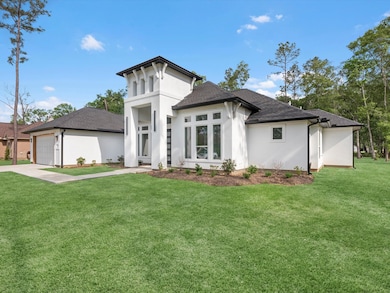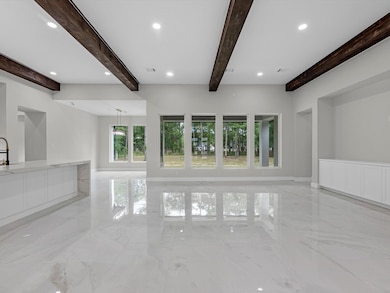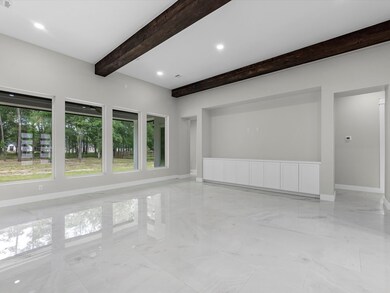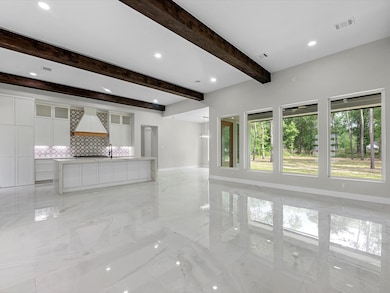
887 Road 660 Dayton, TX 77535
Highlights
- New Construction
- High Ceiling
- Walk-In Pantry
- Contemporary Architecture
- Granite Countertops
- 2 Car Attached Garage
About This Home
This stunning home showcases a welcoming and beautifully designed interior, complemented by generous living spaces that promote comfort and relaxation. The gourmet kitchen is a chef's dream, featuring sleek stainless-steel appliances, a built-in oven, exquisite granite countertops, and a stylish tile backsplash. A spacious island provides ample room for meal preparation or casual dining, while recessed lighting creates a warm ambiance. The walk-in pantry offers convenience and plenty of storage, and the built-in microwave adds to the kitchen's functionality. The luxurious primary bedroom is a true retreat, complete with a beautifully appointed bathroom and walk-in closet that provide an abundance of storage space.
Listing Agent
Texcom Realty, Inc. Brokerage Phone: 832-683-9791 License #0506352 Listed on: 11/10/2025
Co-Listing Agent
Texcom Realty, Inc. Brokerage Phone: 832-683-9791 License #0627183
Home Details
Home Type
- Single Family
Est. Annual Taxes
- $6,364
Year Built
- Built in 2024 | New Construction
Lot Details
- 0.69 Acre Lot
- Lot Dimensions are 120x250
- Cleared Lot
Parking
- 2 Car Attached Garage
Home Design
- Contemporary Architecture
- Traditional Architecture
Interior Spaces
- 2,580 Sq Ft Home
- 1-Story Property
- High Ceiling
- Ceiling Fan
- Recessed Lighting
- Decorative Fireplace
- Formal Entry
- Family Room
- Living Room
- Combination Kitchen and Dining Room
- Utility Room
- Washer Hookup
- Fire and Smoke Detector
Kitchen
- Walk-In Pantry
- Oven
- Gas Range
- Microwave
- Dishwasher
- Kitchen Island
- Granite Countertops
- Disposal
Flooring
- Carpet
- Tile
Bedrooms and Bathrooms
- 4 Bedrooms
- Double Vanity
- Bathtub with Shower
- Separate Shower
Eco-Friendly Details
- Energy-Efficient HVAC
- Energy-Efficient Thermostat
Schools
- Stephen F. Austin Elementary School
- Woodrow Wilson Junior High School
- Dayton High School
Utilities
- Central Heating and Cooling System
- Programmable Thermostat
- Aerobic Septic System
- Septic Tank
Listing and Financial Details
- Property Available on 11/10/25
- Long Term Lease
Community Details
Overview
- Encino Estates, Sec 1 Subdivision
Pet Policy
- Call for details about the types of pets allowed
- Pet Deposit Required
Map
About the Listing Agent
Maria's Other Listings
Source: Houston Association of REALTORS®
MLS Number: 29369093
APN: R231352
- 843 Road 660 Dr
- 975 Road 660
- 960 Road 6609
- 997 Road 660
- 839 Road 6609
- 855 Road 6609
- 708 County Road 6609
- Canyon Plan at Encino Estates
- Toledo Plan at Encino Estates
- Buchanan Plan at Encino Estates
- Rayburn Plan at Encino Estates
- Lavon Plan at Encino Estates
- 671 Road 6609
- 1197 Road 660
- Coleman Plan at Encino Estates
- Smith Plan at Encino Estates
- Grayson Plan at Encino Estates
- Winkler Plan at Encino Estates
- Mason Plan at Encino Estates
- Wheeler Plan at Encino Estates
- 1197 Road 660
- 47 County Road 6502 E
- 13 Road 660
- 3037 Road 66124
- 9553 Private Road 683 Hwy 321 Hwy
- 232 County Road 633
- 4490 N Cleveland St
- 492 Trinity Rd
- 3150 B N Cleveland St
- 25 Little John Ln
- 606 Rosewood St
- 1090 N Colbert St
- 1020 N Colbert St
- 110 Maplewood St
- 810 Brookside Dr
- 202 E Kay St
- 802 Collins St
- 395 Hunter Ranch Way
- 532 Comal Trail
- 1544 Road 5860
