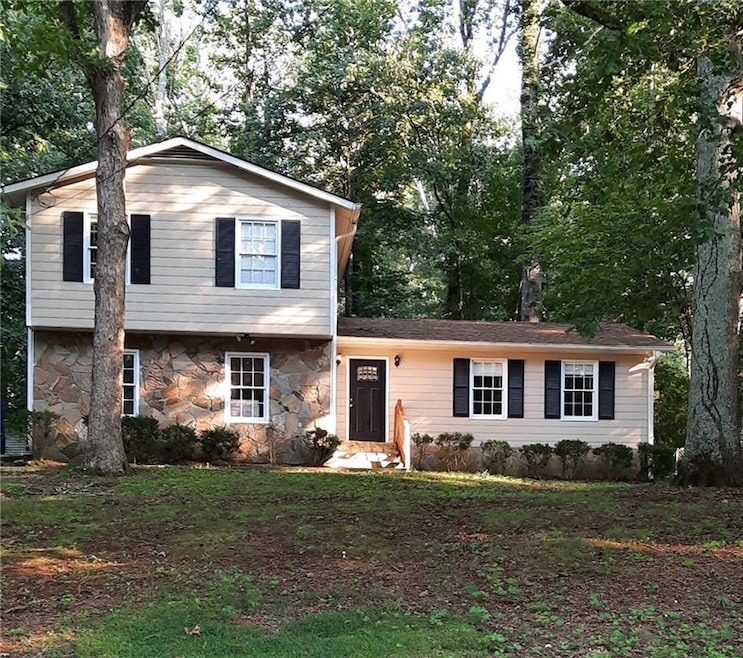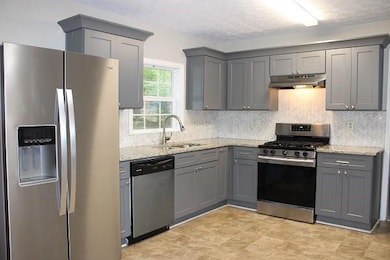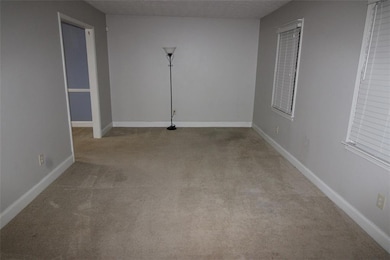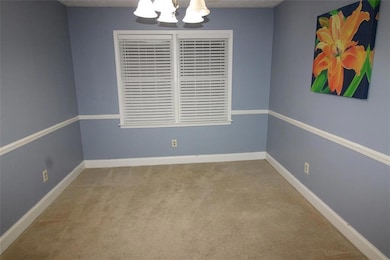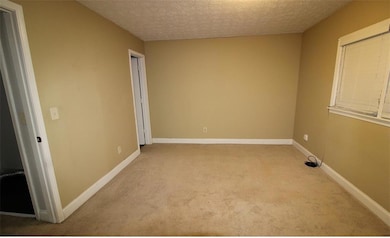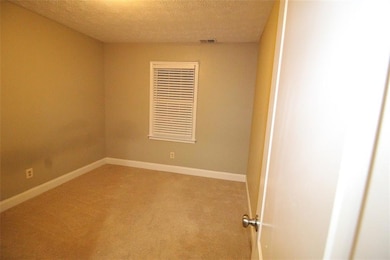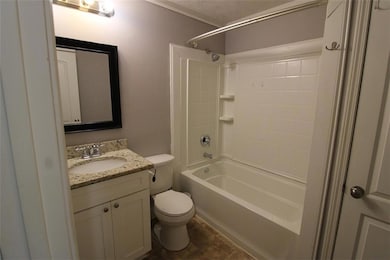888 Chartley Dr SW Lilburn, GA 30047
Highlights
- View of Trees or Woods
- Traditional Architecture
- Solid Surface Countertops
- Camp Creek Elementary School Rated A
- Attic
- Formal Dining Room
About This Home
Parkview District!
Welcome to this well-kept 2-level home, offering 3 bedrooms and 2 baths in a prime location.
Inside, you’ll find a spacious kitchen, a separate living and dining room, plus a sunken family room just off the kitchen—perfect for cooking while staying connected with guests or family. Upstairs, the primary suite and two secondary bedrooms provide comfortable private spaces.
Step outside to enjoy a large fenced backyard, ideal for play, gatherings, or simply relaxing in nature.
The community entrance is right across from Mountain Park Park, and you’ll be just minutes from the Mountain Park Aquatic Center, Kroger, and other conveniences.
Bonus: Yard maintenance is included in the rent, so you can enjoy the home without the hassle!
Listing Agent
Keller Williams Realty Metro Atlanta License #426310 Listed on: 10/03/2025

Home Details
Home Type
- Single Family
Est. Annual Taxes
- $5,022
Year Built
- Built in 1978
Lot Details
- 0.47 Acre Lot
- Chain Link Fence
- Cleared Lot
- Back Yard Fenced and Front Yard
Parking
- 2 Car Attached Garage
- Garage Door Opener
- Driveway
- Secured Garage or Parking
Property Views
- Woods
- Neighborhood
Home Design
- Traditional Architecture
- Composition Roof
- Vinyl Siding
Interior Spaces
- 1,676 Sq Ft Home
- 2-Story Property
- Ceiling height of 9 feet on the lower level
- Ceiling Fan
- Factory Built Fireplace
- Raised Hearth
- Family Room with Fireplace
- Formal Dining Room
- Attic
Kitchen
- Open to Family Room
- Eat-In Kitchen
- Gas Range
- Range Hood
- Dishwasher
- Solid Surface Countertops
Flooring
- Carpet
- Laminate
- Vinyl
Bedrooms and Bathrooms
- 3 Bedrooms
- Split Bedroom Floorplan
- Walk-In Closet
- 2 Full Bathrooms
- Low Flow Plumbing Fixtures
- Shower Only
Laundry
- Laundry Room
- Laundry in Hall
- Laundry on upper level
- Electric Dryer Hookup
Home Security
- Carbon Monoxide Detectors
- Fire and Smoke Detector
Outdoor Features
- Exterior Lighting
- Rain Gutters
- Rear Porch
Location
- Property is near schools
Schools
- Camp Creek Elementary School
- Trickum Middle School
- Parkview High School
Utilities
- Forced Air Heating and Cooling System
- Gas Water Heater
Community Details
- Application Fee Required
- Camp Creek Subdivision
Listing and Financial Details
- Security Deposit $2,100
- 12 Month Lease Term
- $50 Application Fee
- Assessor Parcel Number R6093 175
Map
Source: First Multiple Listing Service (FMLS)
MLS Number: 7659719
APN: 6-093-175
- 954 Camp Creek Dr SW
- 888 Castle Walk Cove SW
- 5002 Abbey Ln SW
- 5033 Charlemagne Way SW
- 914 Newcastle Dr SW Unit 2
- 5000 Bainbridge Ct SW
- 5104 Onawa Ct SW
- 1054 Morgan Garner Dr SW
- 5041 Bainbridge Ct SW Unit 3
- 4702 Sequoia Dr SW
- 5125 Ophelia Ct SW
- 4872 Arrowhead Trail West SW Unit 1
- 5176 Ashford Ct SW
- 4814 Delgado Dr SW
- 1178 Carla Joe Dr SW
- 4704 Arrowhead Trail SW
- 730 Wisteria Vine Ln
- 5128 Rocky Hill Dr SW
- 5179 Beech Forest Dr SW
- 500 Rockfern Ct
- 4151 Fulson Dr Unit 17
- 532 Villa Dr SW
- 1017 Rolling Forest Ln
- 498 Cole Dr SW
- 570 Village Green Ct SW
- 4442 Beacon Hill Dr SW
- 1388 Chesapeake Dr SW
- 5461 Francis Dr SW
- 5080 Cricket Ct SW
- 871 Cedar Trace SW
- 4515 Lincoln Way SW
- 4541 Arcado Rd SW
- 349 Charmers Way SW
- 5205 Corinth Cir
- 5440 Village View Ln
- 5555 Grove Place Crossing SW
- 1530 Oleander Dr SW
