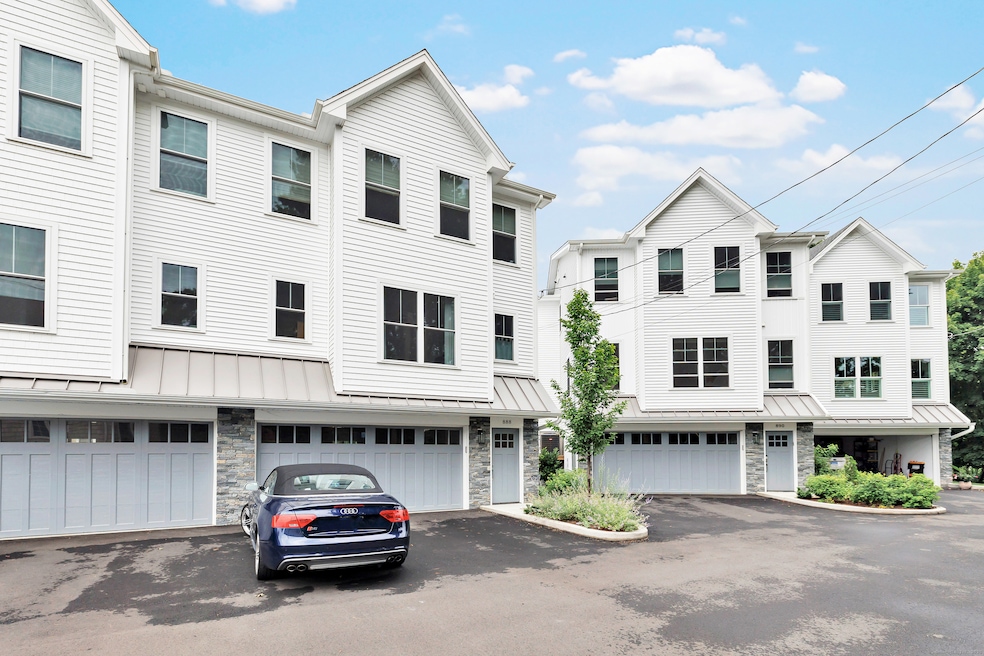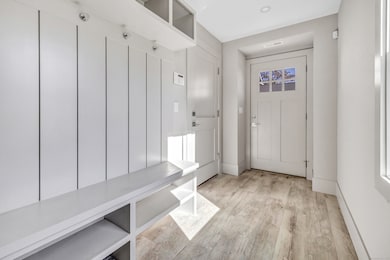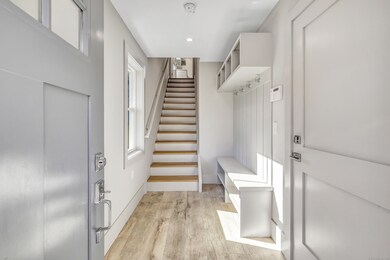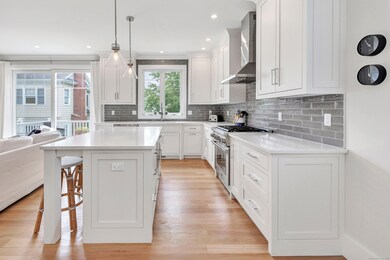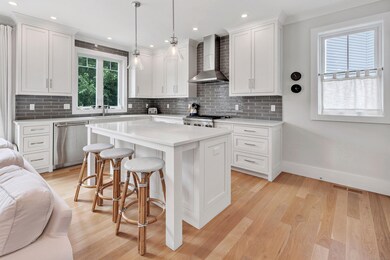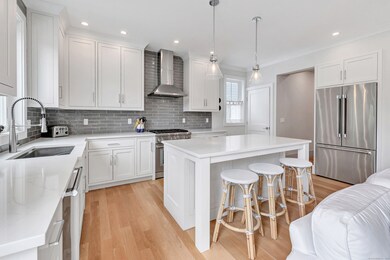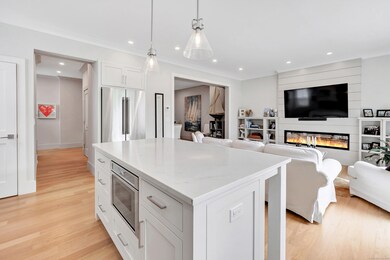888 Oldfield Rd Fairfield, CT 06824
Fairfield Center NeighborhoodHighlights
- ENERGY STAR Certified Homes
- Deck
- End Unit
- Mill Hill School Rated A
- 1 Fireplace
- Walking Distance to Water
About This Home
Luxury 2024 Construction in Prime Fairfield Location! Experience modern elegance and convenience in this sophisticated townhome-just minutes from the beach, downtown Fairfield, and the train. With a chic, cosmopolitan design, this home showcases top-tier finishes and impeccable craftsmanship throughout. The open-concept main level features white oak hardwood floors, a sleek gas fireplace with custom built-ins, and a sun-filled designer kitchen. Outfitted with professional-grade Thermador appliances, quartz countertops, a stylish tile backsplash, and sliders to a private deck with scenic views, the kitchen is truly the heart of the home. This level also includes a dining area, family room, chic powder room, and a versatile home office. Upstairs, the luxurious primary suite offers a walk-in closet and a spa-inspired bath with a soaking tub and beautifully tiled shower. Two additional spacious bedrooms share a stylish full bath, and a convenient second-floor laundry room completes the upper level. The finished lower level includes a custom mudroom and an oversized garage with bonus space that opens to the backyard-ideal for storage, a gym, or workspace. Don't miss this refined, move-in-ready townhome-just a short walk to downtown Fairfield's vibrant shops, dining, and entertainment!
Townhouse Details
Home Type
- Townhome
Est. Annual Taxes
- $16,753
Year Built
- Built in 2023
HOA Fees
- $600 Monthly HOA Fees
Home Design
- Half Duplex
- Vinyl Siding
Interior Spaces
- 2,050 Sq Ft Home
- 1 Fireplace
Kitchen
- Gas Cooktop
- Range Hood
- Ice Maker
- Dishwasher
Bedrooms and Bathrooms
- 3 Bedrooms
Laundry
- Laundry in Mud Room
- Laundry Room
- Laundry on upper level
- Dryer
- Washer
Parking
- 2 Car Garage
- Parking Deck
Outdoor Features
- Walking Distance to Water
- Deck
Schools
- Mill Hill Elementary School
- Roger Ludlowe Middle School
- Fairfield Ludlowe High School
Utilities
- Central Air
- Heating System Uses Gas
Additional Features
- ENERGY STAR Certified Homes
- End Unit
- Flood Zone Lot
Listing and Financial Details
- Assessor Parcel Number 134531
Community Details
Overview
- Association fees include grounds maintenance, trash pickup, snow removal, insurance, flood insurance
- 6 Units
Pet Policy
- Pets Allowed
Map
Source: SmartMLS
MLS Number: 24111475
APN: FAIR-000232-000000-000162
- 105 Blake Dr
- 1168 Oldfield Rd
- 209 S Pine Creek Rd
- 81 Southfield Rd
- 868 S Pine Creek Rd
- 226 Ruane St
- 174 Blaine St
- 73 Alden St
- 140 Alden St
- 172 Alden St
- 154 Gorham Rd
- 24 Tide Mill Terrace
- 99 Eastlawn St
- 76 Pratt St
- 131 Sasco Hill Rd
- 36 Lindbergh St
- 102 Pratt St
- 828 Sasco Hill Rd
- 141 Veres St
- 345 Reef Rd Unit B6
- 391 S Pine Creek Rd
- 100 Gould Ave
- 40 Somerville St Unit UT #2
- 42 Somerville St Unit UT #3
- 140 Alden St
- 914 S Pine Creek Rd
- 166 Ruane St Unit 174
- 116 Sherman St Unit 1
- 330 Reef Rd
- 417 Reef Rd
- 78 Unquowa Place Unit 406
- 78 Unquowa Place Unit 301
- 91 Henderson Rd
- 503 Reef Rd
- 333 Unquowa Rd
- 788 Reef Rd
- 820 Reef Rd
- 176 Main St Unit 1B
- 1135 Fairfield Beach Rd
- 930 Reef Rd
