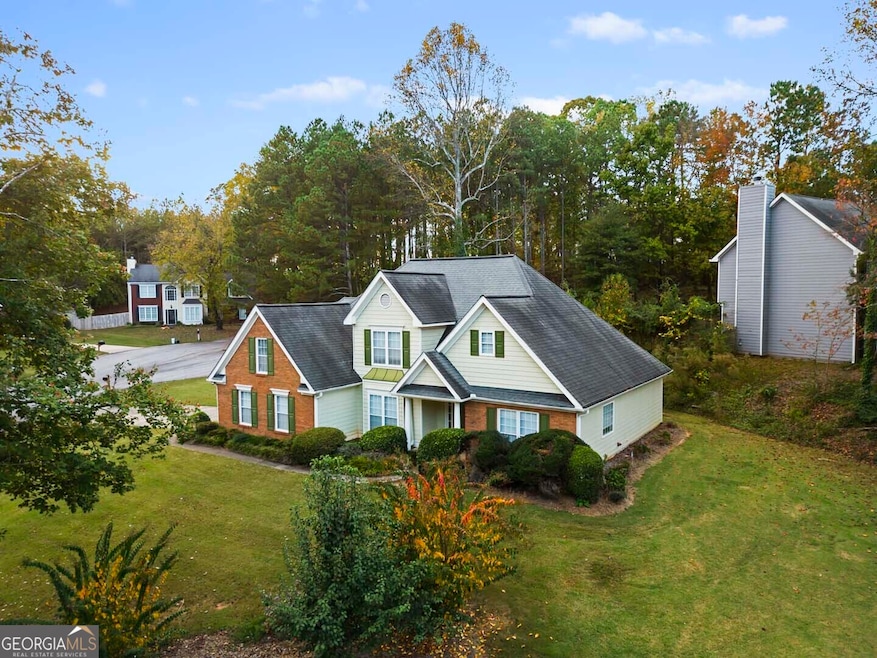Welcome to 888 Saddlebred Way, a beautifully maintained home on a spacious corner lot in the heart of Sugar Hill, Georgia. From the moment you step through the front door, you'll be greeted by stunning engineered hardwood floors that flow throughout the main level. To the left of the foyer is a formal living room, perfect for welcoming guests. This space seamlessly opens into a grand two-story living room featuring a cozy brick fireplace with a wood-burning insert, creating the perfect ambiance for gatherings. The kitchen is a chef's dream, boasting granite countertops, a matching granite backsplash, pristine white cabinets, and a convenient pantry. Adjacent to the kitchen, an eat-in area offers views of the private backyard and patio, ideal for outdoor relaxation. A large walk-in laundry room doubles as additional storage space with room for a second freezer. For formal occasions, a spacious dining room is located just off the kitchen. The main-level primary suite is a true retreat, featuring a luxurious bathroom with granite countertops, a Jacuzzi tub, custom-tiled shower with brick subway tiles, and an expansive walk-in closet complete with an organization system. Upstairs, hardwood floors continue throughout three generously sized bedrooms, each with large walk-in closets, as well as a full bath. Additional highlights include a freshly painted interior, a two-car garage with a dedicated storage room, and wood stairs leading to the upper level. This home offers both style and comfort in an ideal location. Don't miss out schedule a showing today!

