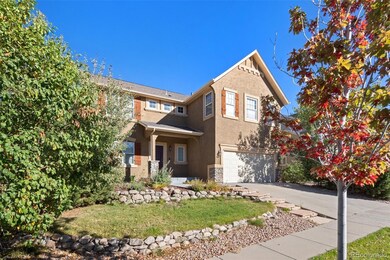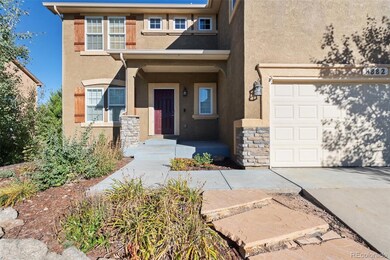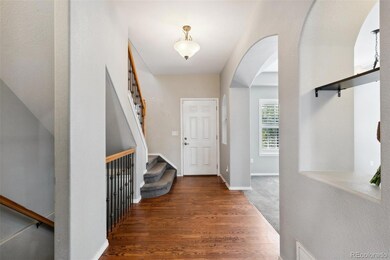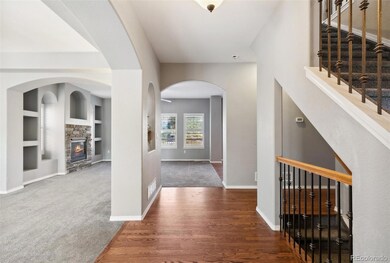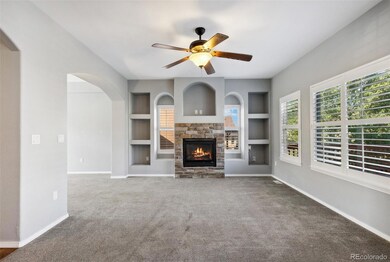
8882 Stony Creek Dr Colorado Springs, CO 80924
Wolf Ranch NeighborhoodHighlights
- Deck
- Living Room with Fireplace
- 2 Car Attached Garage
- Chinook Trail Middle School Rated A-
- Community Pool
- Park
About This Home
As of December 2024***INVESTOR SPECIAL*** Welcome to this beautiful 2-story home nestled in the highly sought-after Wolf Ranch community, within the prestigious District 20 school boundaries. With remodeling, this home can shine with your personal touches! As you step inside, you're greeted by gleaming hardwood floors that lead you to spacious dining room and cozy living room featuring quaint built-ins and a gas fireplace, ideal for those chilly Colorado evenings. Continue into the inviting eat-in kitchen, complete with stainless steel appliances, including a refrigerator, electric stove, dishwasher and microwave—perfect for all your culinary adventures. A laundry room and half bath complete the inside of the main level, while the two car garage offers versatile space for your vehicles and additional storage needs. Upstairs, you'll find the serene oversized primary suite, offering a luxurious 5-piece en suite bathroom and a large walk-in closet. Three additional well-appointed bedrooms on the upper level provide ample space for family or guests, and a full bathroom located in the upstairs hallway serves all three secondary bedrooms. Venture downstairs into the fully finished basement where you will discover even more living space with a generously sized family room, perfect for entertaining, movie nights, or to utilize as a playroom, a 5th bedroom and an additional full bathroom. Back on the main level and off of the kitchen, step outside to enjoy the expansive deck and backyard, great for outdoor dining, relaxing, or gardening. This home combines comfort and style in an ideal location off of Powers and Research- don't miss the opportunity to make it yours!
Last Agent to Sell the Property
eXp Realty, LLC Brokerage Email: lauren@militaryhomesearch.com,719-338-7294 License #100067147 Listed on: 10/03/2024

Last Buyer's Agent
eXp Realty, LLC Brokerage Email: lauren@militaryhomesearch.com,719-338-7294 License #100067147 Listed on: 10/03/2024

Home Details
Home Type
- Single Family
Est. Annual Taxes
- $3,018
Year Built
- Built in 2005
Lot Details
- 7,841 Sq Ft Lot
- Landscaped
- Level Lot
- Property is zoned PUD AO
HOA Fees
- $31 Monthly HOA Fees
Parking
- 2 Car Attached Garage
Home Design
- Frame Construction
- Composition Roof
Interior Spaces
- 2-Story Property
- Ceiling Fan
- Gas Fireplace
- Family Room
- Living Room with Fireplace
- Dining Room
Kitchen
- <<OvenToken>>
- Cooktop<<rangeHoodToken>>
- <<microwave>>
- Dishwasher
Bedrooms and Bathrooms
- 5 Bedrooms
Finished Basement
- Basement Fills Entire Space Under The House
- Bedroom in Basement
- 1 Bedroom in Basement
Outdoor Features
- Deck
Schools
- Legacy Peak Elementary School
- Chinook Trail Middle School
- Liberty High School
Utilities
- Forced Air Heating and Cooling System
- Natural Gas Connected
Listing and Financial Details
- Exclusions: Sellers personal property, washer and dryer.
- Assessor Parcel Number 52313-01-005
Community Details
Overview
- Association fees include trash
- Wolf Ranch HOA, Phone Number (719) 534-0266
- Upper Cottonwood Creek Metropolitan District Association
- Westcreek At Wolf Ranch Subdivision
Recreation
- Community Pool
- Park
- Trails
Ownership History
Purchase Details
Home Financials for this Owner
Home Financials are based on the most recent Mortgage that was taken out on this home.Purchase Details
Home Financials for this Owner
Home Financials are based on the most recent Mortgage that was taken out on this home.Purchase Details
Home Financials for this Owner
Home Financials are based on the most recent Mortgage that was taken out on this home.Purchase Details
Home Financials for this Owner
Home Financials are based on the most recent Mortgage that was taken out on this home.Purchase Details
Home Financials for this Owner
Home Financials are based on the most recent Mortgage that was taken out on this home.Purchase Details
Home Financials for this Owner
Home Financials are based on the most recent Mortgage that was taken out on this home.Similar Homes in Colorado Springs, CO
Home Values in the Area
Average Home Value in this Area
Purchase History
| Date | Type | Sale Price | Title Company |
|---|---|---|---|
| Warranty Deed | $450,000 | Land Title Guarantee Company | |
| Interfamily Deed Transfer | -- | None Available | |
| Warranty Deed | $375,000 | Capstone Title | |
| Warranty Deed | $368,000 | Empire Title Co Springs Llc | |
| Warranty Deed | $372,629 | -- | |
| Special Warranty Deed | $80,000 | Stewart Title |
Mortgage History
| Date | Status | Loan Amount | Loan Type |
|---|---|---|---|
| Open | $500,000 | New Conventional | |
| Previous Owner | $424,000 | VA | |
| Previous Owner | $428,100 | VA | |
| Previous Owner | $423,000 | VA | |
| Previous Owner | $375,000 | VA | |
| Previous Owner | $360,000 | VA | |
| Previous Owner | $368,000 | VA | |
| Previous Owner | $380,640 | VA | |
| Previous Owner | $251,900 | Construction |
Property History
| Date | Event | Price | Change | Sq Ft Price |
|---|---|---|---|---|
| 07/01/2025 07/01/25 | Price Changed | $600,000 | -1.6% | $165 / Sq Ft |
| 06/12/2025 06/12/25 | Price Changed | $610,000 | -2.4% | $168 / Sq Ft |
| 05/22/2025 05/22/25 | Price Changed | $625,000 | -0.8% | $172 / Sq Ft |
| 05/05/2025 05/05/25 | Price Changed | $630,000 | -1.6% | $173 / Sq Ft |
| 04/22/2025 04/22/25 | Price Changed | $640,000 | -1.5% | $176 / Sq Ft |
| 03/28/2025 03/28/25 | For Sale | $650,000 | +44.4% | $179 / Sq Ft |
| 12/30/2024 12/30/24 | Sold | $450,000 | -15.1% | $127 / Sq Ft |
| 12/18/2024 12/18/24 | For Sale | $530,000 | +17.8% | $149 / Sq Ft |
| 10/28/2024 10/28/24 | Off Market | $450,000 | -- | -- |
| 10/24/2024 10/24/24 | Price Changed | $530,000 | -1.9% | $149 / Sq Ft |
| 10/16/2024 10/16/24 | Price Changed | $540,000 | -1.8% | $152 / Sq Ft |
| 10/03/2024 10/03/24 | For Sale | $550,000 | -- | $155 / Sq Ft |
Tax History Compared to Growth
Tax History
| Year | Tax Paid | Tax Assessment Tax Assessment Total Assessment is a certain percentage of the fair market value that is determined by local assessors to be the total taxable value of land and additions on the property. | Land | Improvement |
|---|---|---|---|---|
| 2025 | $3,661 | $46,910 | -- | -- |
| 2024 | $3,018 | $44,430 | $7,240 | $37,190 |
| 2023 | $3,018 | $44,430 | $7,240 | $37,190 |
| 2022 | $2,336 | $32,210 | $6,780 | $25,430 |
| 2021 | $2,521 | $33,130 | $6,970 | $26,160 |
| 2020 | $2,170 | $28,170 | $6,060 | $22,110 |
| 2019 | $2,885 | $28,170 | $6,060 | $22,110 |
| 2018 | $2,750 | $26,500 | $5,880 | $20,620 |
| 2017 | $2,744 | $26,500 | $5,880 | $20,620 |
| 2016 | $2,988 | $29,510 | $6,400 | $23,110 |
| 2015 | $2,986 | $29,510 | $6,400 | $23,110 |
| 2014 | $2,904 | $28,650 | $6,110 | $22,540 |
Agents Affiliated with this Home
-
Lauren Schneider

Seller's Agent in 2025
Lauren Schneider
Exp Realty LLC
(719) 338-7294
17 in this area
592 Total Sales
Map
Source: REcolorado®
MLS Number: 9552686
APN: 52313-01-005
- 5934 Monashee Ct
- 8677 Roaring Fork Dr
- 5585 Blue Moon Dr
- 8723 Stony Creek Dr
- 5597 Blue Moon Dr
- 8746 Country Creek Trail
- 8616 Country Creek Trail
- 5998 Rowdy Dr
- 9115 Mcclintock Dr
- 8913 Sunstone Dr
- 8643 Noreen Falls Dr
- 8633 Noreen Falls Dr
- 6093 Rowdy Dr
- 5687 Marshall Creek Dr
- 8760 Eckberg Heights
- 8666 Ethan Alley
- 8582 Noreen Falls Dr
- 6002 Miller Run Place
- 8542 Noreen Falls Dr
- 6017 Miller Run Place


