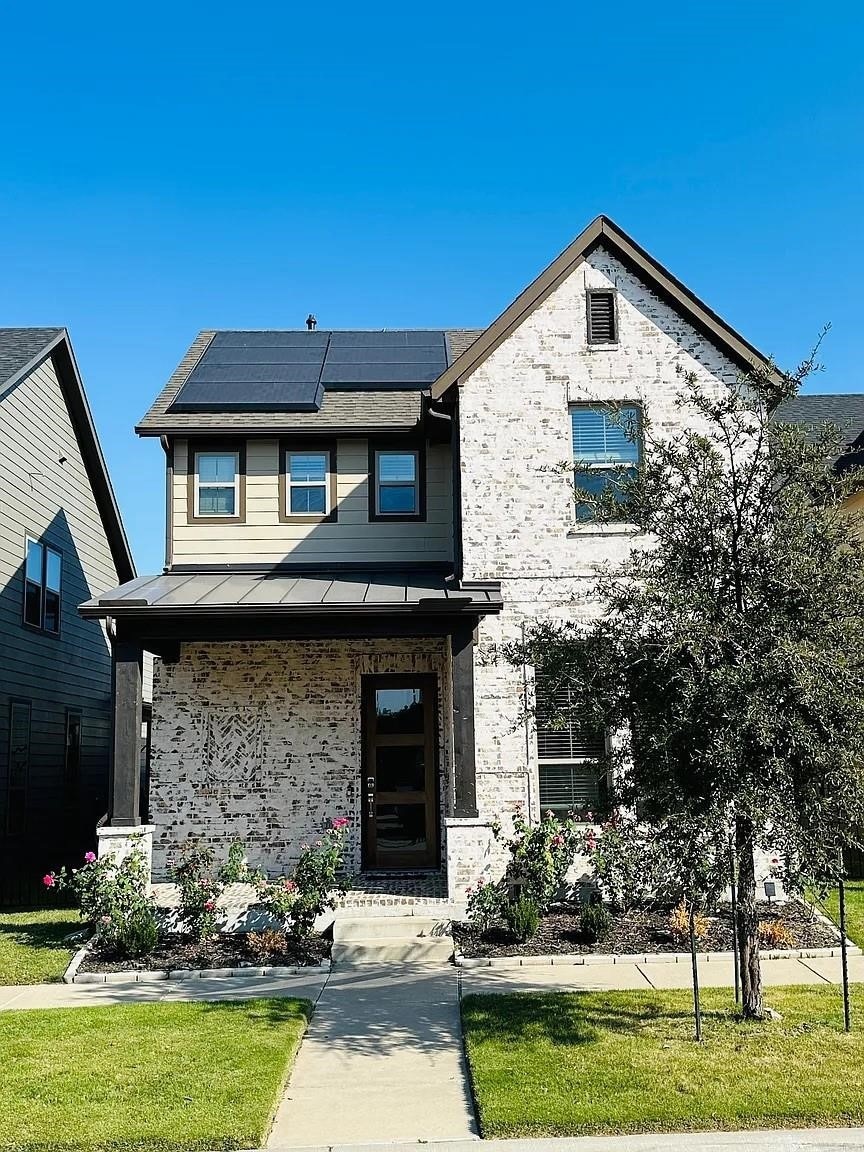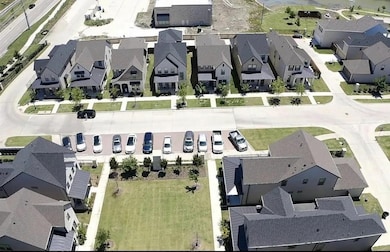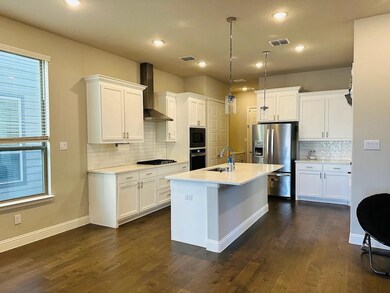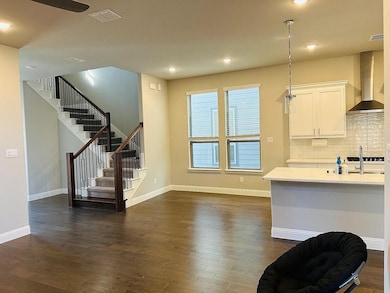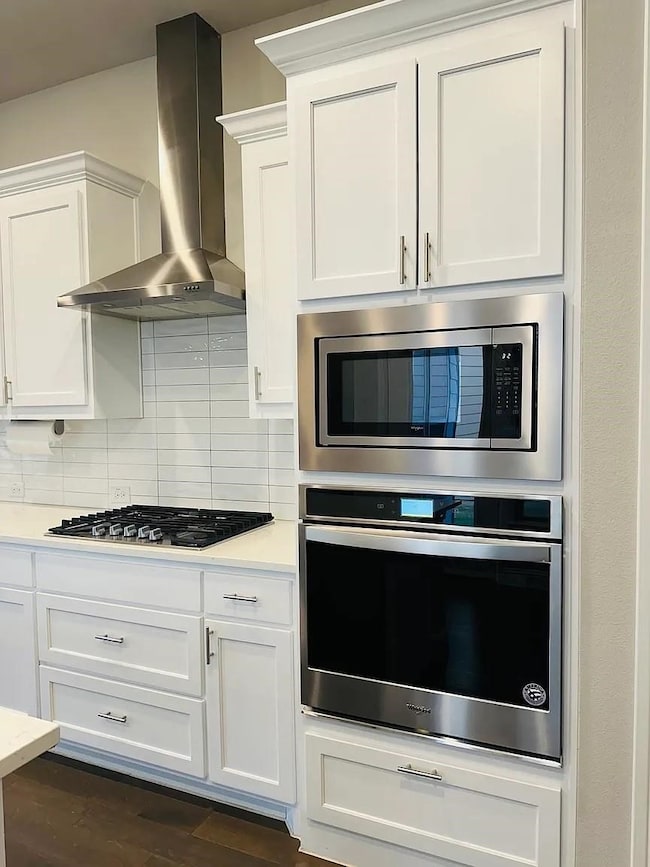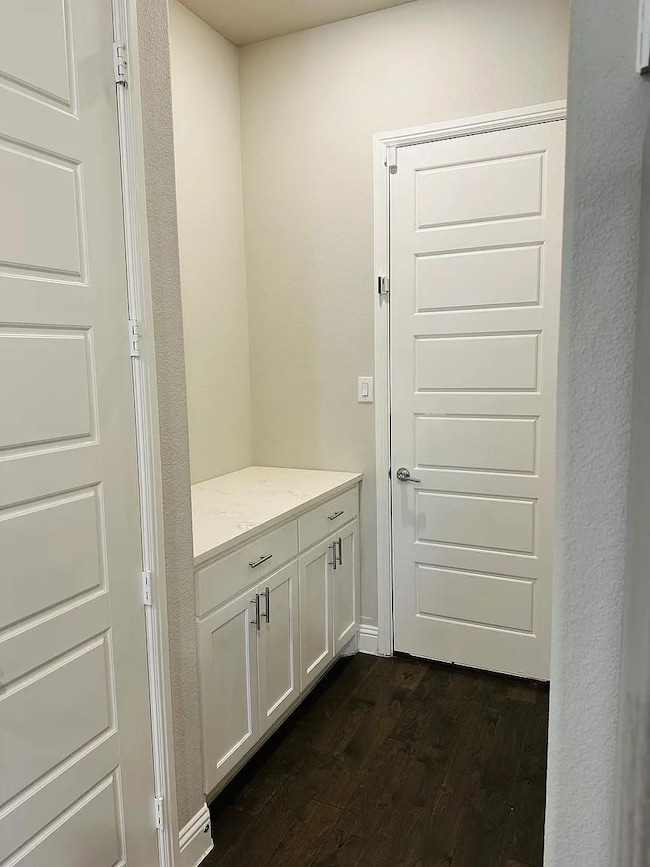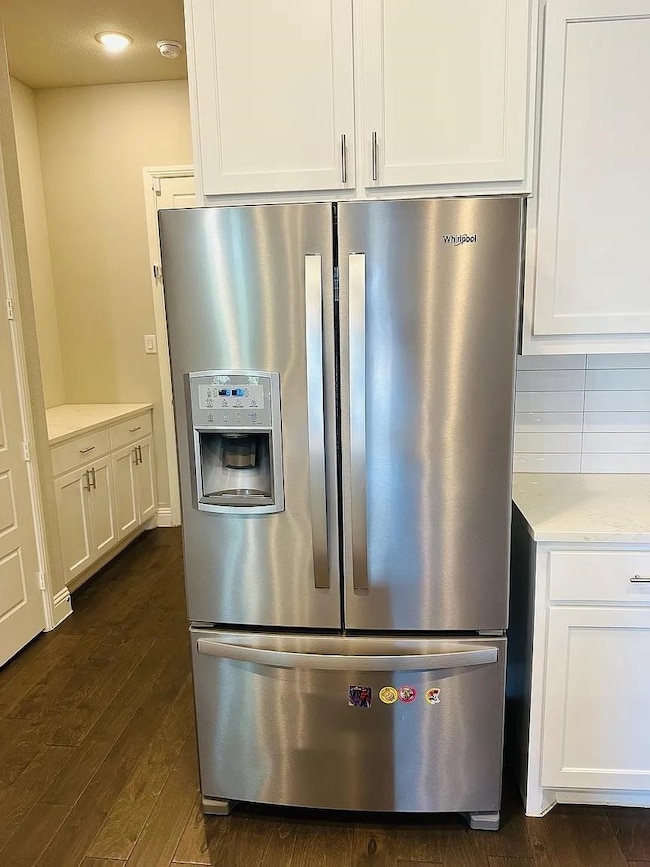8894 Pancho Barnes Trail Frisco, TX 75034
Highlights
- Community Lake
- Traditional Architecture
- Covered patio or porch
- Vaughn Elementary School Rated A
- Wood Flooring
- 2 Car Attached Garage
About This Home
Built 2020 smart home facing community greenbelt with 3 bedrooms plus spacious upstairs primary suite offering private sitting area ideal for office or nursery. 2.5 baths. Open concept main level with quartz kitchen counters, gas range, Whirlpool refrigerator, Samsung washer and dryer. Whole house soft water system plus reverse osmosis to kitchen drinking water and refrigerator. Level 2 EV charger in garage. Tesla solar panels (owner reports strong annual power production; ask for details). Convenient location approx 3 min to Dallas North Tollway and about 10 min to new HEB, Toyota Stadium, The Star, PGA, and the Universal Studios site under construction. Minimum 12 month lease. Tenant pays all utilities and handles landscaping. Last month rent due at signing. No smoking. No subletting.
Listing Agent
Citiwide Alliance Realty Brokerage Phone: 207-266-8302 License #0636022 Listed on: 07/17/2025

Home Details
Home Type
- Single Family
Est. Annual Taxes
- $8,147
Year Built
- Built in 2020
Parking
- 2 Car Attached Garage
- Front Facing Garage
Home Design
- Traditional Architecture
- Brick Exterior Construction
- Slab Foundation
- Composition Roof
Interior Spaces
- 2,239 Sq Ft Home
- 2-Story Property
- Ceiling Fan
- Electric Fireplace
- Bay Window
- Dryer
Kitchen
- Electric Oven
- Gas Cooktop
- Microwave
- Ice Maker
- Dishwasher
- Disposal
Flooring
- Wood
- Carpet
Bedrooms and Bathrooms
- 3 Bedrooms
Schools
- Vaughn Elementary School
- Frisco High School
Utilities
- Central Air
- Heat Pump System
Additional Features
- Covered patio or porch
- 3,136 Sq Ft Lot
Listing and Financial Details
- Residential Lease
- Property Available on 8/1/25
- Tenant pays for all utilities
- 12 Month Lease Term
- Legal Lot and Block 5 / E
- Assessor Parcel Number R715324
Community Details
Overview
- Association fees include management, maintenance structure
- Essex Management Association
- Park West Subdivision
- Community Lake
Recreation
- Park
Pet Policy
- Call for details about the types of pets allowed
- Pet Deposit $300
- 1 Pet Allowed
Map
Source: North Texas Real Estate Information Systems (NTREIS)
MLS Number: 21003980
APN: R715324
- 4238 Hap Arnold Mews
- 4258 Sechrist Dr
- 4143 Runway Mews
- 4126 Hap Arnold Mews
- 4184 Curtiss Dr
- 8977 George Cayley Ln
- 9129 Apollo Ct
- 4173 Wellesley Ave
- 9404 Mirror Fountain Cir
- 4178 Parterre Dr
- 3785 Wellesley Ave
- 9117 Bastille Way
- 8209 Canal St
- 9103 Aristocrat Ln
- 3640 Sevilla Dr
- 4045 Sun King Ln
- 3810 Killian Ct
- 3957 Killian Ct
- 3718 Colonnade Grove Dr
- 3531 Harvest Ln
- 4159 Runway Mews
- 4243 Curtiss Dr
- 4046 Sechrist Dr
- 4196 Wellesley Ave
- 4149 Nobleman Dr
- 3963 Freedom Ln
- 4166 Nobleman Dr
- 3853 Wellesley Ave
- 9404 Mirror Fountain Cir
- 4131 Parterre Dr
- 3744 Wellesley Ave
- 3605 Harvest Ln
- 3759 Voltaire Dr
- 3597 Harvest Ln
- 3560 Sevilla Dr
- 8047 Canal St
- 4255 Cotton Gin Rd
- 4800 Printers Way
- 3515 Caruth Ln
- 9655 Aristocrat Ln
