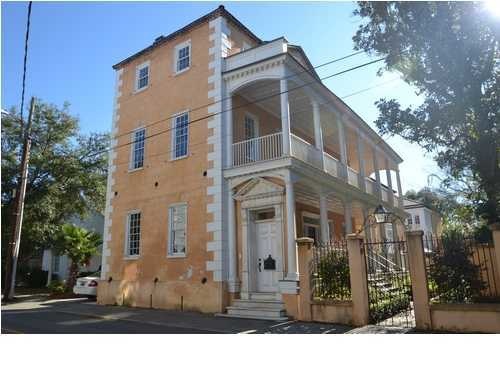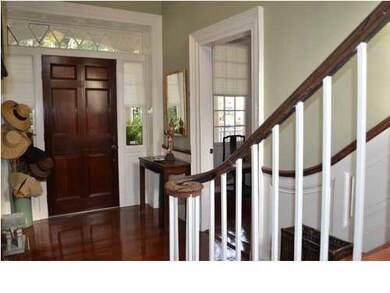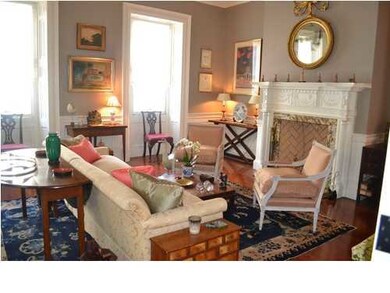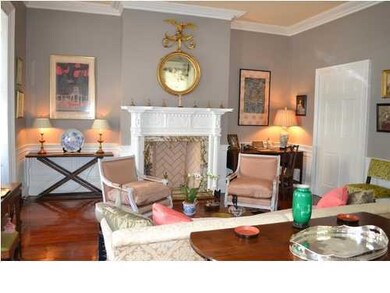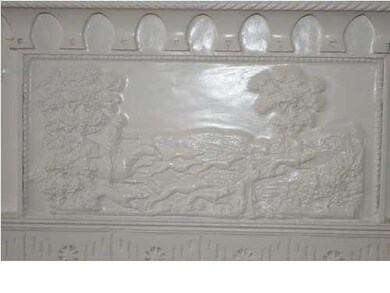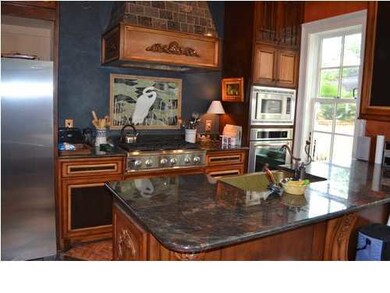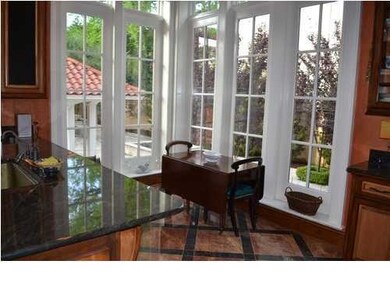
89 Beaufain St Charleston, SC 29401
Harleston Village NeighborhoodHighlights
- Wine Cellar
- Fireplace in Bedroom
- High Ceiling
- 0.27 Acre Lot
- Traditional Architecture
- Formal Dining Room
About This Home
As of July 2017Two houses--The William Steel House, circa 1815 and guest house built in 2005. Neo-classical main house has been totally renovated and is classified as 'Valuable to City' and Category One. Elegant formal rooms open to downstairs piazza. Exquisite hand carved mantles and moldings in many rooms. Sparkling heart pine floors. Gourmet kitchen and elegant bathrooms have custom granite. Landscaped garden with pool and fountain for entertaining lead to three bedroom, three and one-half bath guest house. Elevated guest house offers storage or wine cellar underneath. Spacious living/dining/kitchen is perfect for entertaining. Large parking area at back of lot offers parking for you and your guests. William Steele was a friend of General Robert E. Lee who visited Mr. Steele when in Charleston. Great location near King Street. Main house is approximately 4,200 sq. Ft. Guest house approximately 2,000
Last Agent to Sell the Property
Carriage Properties LLC License #28330 Listed on: 12/06/2011
Home Details
Home Type
- Single Family
Year Built
- Built in 1815
Lot Details
- 0.27 Acre Lot
Parking
- Off-Street Parking
Home Design
- Traditional Architecture
- Charleston Architecture
- Raised Foundation
- Slate Roof
- Copper Roof
- Cement Siding
- Masonry
Interior Spaces
- 6,222 Sq Ft Home
- 3-Story Property
- Smooth Ceilings
- High Ceiling
- Entrance Foyer
- Wine Cellar
- Family Room with Fireplace
- Living Room with Fireplace
- Dining Room with Fireplace
- Formal Dining Room
- Utility Room
- Laundry Room
- Slate Flooring
- Crawl Space
Kitchen
- Eat-In Kitchen
- Kitchen Island
Bedrooms and Bathrooms
- 5 Bedrooms
- Fireplace in Bedroom
- Walk-In Closet
- Garden Bath
Outdoor Features
- Patio
- Separate Outdoor Workshop
Schools
- Memminger Elementary School
- Courtenay Middle School
- Burke High School
Utilities
- Cooling Available
- Heating Available
Community Details
- Harleston Village Subdivision
Ownership History
Purchase Details
Home Financials for this Owner
Home Financials are based on the most recent Mortgage that was taken out on this home.Purchase Details
Home Financials for this Owner
Home Financials are based on the most recent Mortgage that was taken out on this home.Purchase Details
Purchase Details
Similar Homes in the area
Home Values in the Area
Average Home Value in this Area
Purchase History
| Date | Type | Sale Price | Title Company |
|---|---|---|---|
| Deed | $2,336,500 | None Available | |
| Warranty Deed | $1,737,500 | -- | |
| Quit Claim Deed | -- | -- | |
| Deed | $605,000 | -- |
Mortgage History
| Date | Status | Loan Amount | Loan Type |
|---|---|---|---|
| Previous Owner | $1,303,125 | Future Advance Clause Open End Mortgage | |
| Previous Owner | $300,000 | Construction | |
| Previous Owner | $2,910,000 | Construction |
Property History
| Date | Event | Price | Change | Sq Ft Price |
|---|---|---|---|---|
| 07/31/2017 07/31/17 | Sold | $2,336,250 | -16.4% | $375 / Sq Ft |
| 06/04/2017 06/04/17 | Pending | -- | -- | -- |
| 05/18/2017 05/18/17 | For Sale | $2,795,000 | +60.9% | $449 / Sq Ft |
| 05/01/2015 05/01/15 | Sold | $1,737,500 | 0.0% | $279 / Sq Ft |
| 04/01/2015 04/01/15 | Pending | -- | -- | -- |
| 12/06/2011 12/06/11 | For Sale | $1,737,500 | -- | $279 / Sq Ft |
Tax History Compared to Growth
Tax History
| Year | Tax Paid | Tax Assessment Tax Assessment Total Assessment is a certain percentage of the fair market value that is determined by local assessors to be the total taxable value of land and additions on the property. | Land | Improvement |
|---|---|---|---|---|
| 2023 | $12,639 | $100,720 | $0 | $0 |
| 2022 | $11,939 | $100,720 | $0 | $0 |
| 2021 | $12,544 | $100,720 | $0 | $0 |
| 2020 | $13,022 | $100,720 | $0 | $0 |
| 2019 | $12,302 | $93,450 | $0 | $0 |
| 2017 | $9,796 | $77,000 | $0 | $0 |
| 2016 | $13,329 | $110,000 | $0 | $0 |
| 2015 | $39,405 | $109,480 | $0 | $0 |
| 2014 | $37,409 | $0 | $0 | $0 |
| 2011 | -- | $0 | $0 | $0 |
Agents Affiliated with this Home
-
Charlie McCrary

Seller's Agent in 2017
Charlie McCrary
Carolina One Real Estate
(843) 270-6897
2 in this area
21 Total Sales
-
Brian Walsh

Buyer's Agent in 2017
Brian Walsh
William Means Real Estate, LLC
(843) 754-2089
10 in this area
29 Total Sales
-
Judy Tarleton
J
Seller's Agent in 2015
Judy Tarleton
Carriage Properties LLC
(843) 729-2255
2 in this area
29 Total Sales
Map
Source: CHS Regional MLS
MLS Number: 1127276
APN: 457-08-03-101
- 34 Smith St
- 29 Smith St
- 8 Pitt St Unit A
- 19 Smith St
- 19 Smith St Unit D
- 19 Smith St Unit A
- 19 Smith St Unit B
- 19 Smith St Unit C
- 8 Poulnot Ln
- 133 Wentworth St
- 6 Kirkland Ln
- 66 Beaufain St
- 155 Wentworth St Unit A
- 171 Queen St
- 21 1/2 Pitt St
- 154 Wentworth St
- 10 Trapman St
- 10 Trapman St Unit A & B
- 16 Trumbo St
- 11 Franklin St
