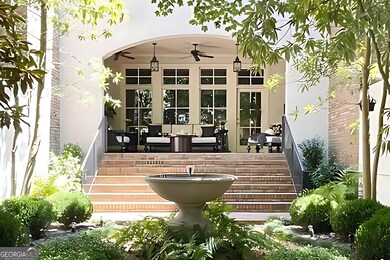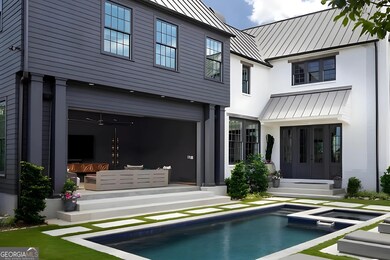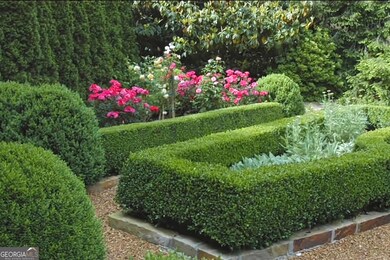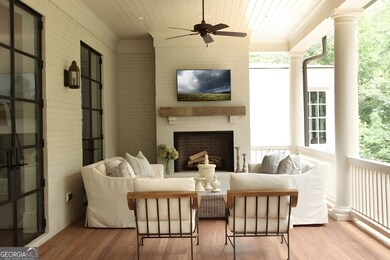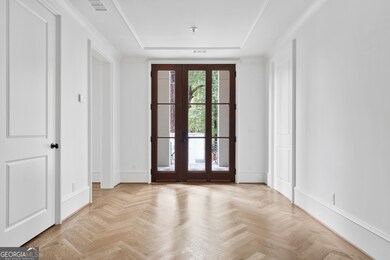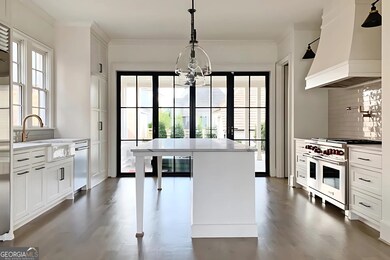
$2,192,740
- 4 Beds
- 4.5 Baths
- 3,422 Sq Ft
- 110 Sheridan Dr NE
- Atlanta, GA
A beacon of elegant design complemented by its prestigious location, where your front door opens to the lush landscape of Garden Hills Park, the renowned Atlanta International School, and Garden Hills Elementary. Revel in a low-maintenance luxury lifestyle with onsite community gardeners, a stunning saltwater swimming pool, and your own private state-of-the-art elevator leading to the most
Allyson Golightly Compass

