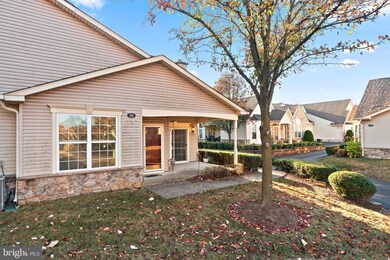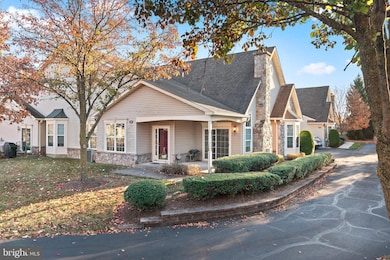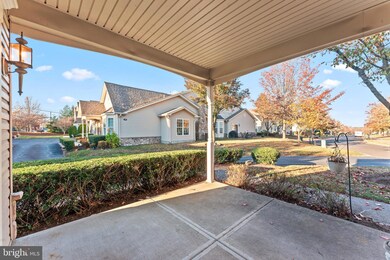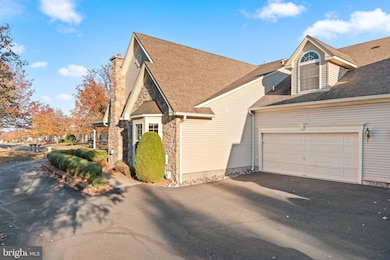
89 Villa Dr Unit 58 Warminster, PA 18974
Warminster NeighborhoodHighlights
- Senior Living
- Traditional Architecture
- Community Pool
- Clubhouse
- 1 Fireplace
- Tennis Courts
About This Home
As of February 2025Welcome to this elegant 3-bedroom, 2.5-bath home with an attached 2-car garage, located in the prestigious Villas at Five Ponds—a premier Active Adult Community in beautiful Bucks County. Here, residents enjoy a vibrant lifestyle with a beautifully designed clubhouse, exceptional amenities, and a variety of activities set within a lush, park-like environment.
The home’s stately stone accents and maintenance-free exterior provide timeless curb appeal. Step inside to a grand living and dining area, where vaulted ceilings, create a sophisticated ambiance. The spacious, eat-in kitchen is a chef’s delight, featuring rich wood cabinetry, generous counter space, and stainless steel appliances, all open to the family room—a perfect setting for entertaining. The family room’s cathedral ceiling and cozy gas fireplace add warmth and style, making it the heart of the home.
The luxurious primary suite is a true retreat, complete with large window providing abundance of natural light, an expansive walk-in closet, and an en-suite bath that boasts a deep soaking tub, separate shower, and dual vanities for a spa-like experience. The second bedroom is conveniently situated near the second full bath.
Enjoy outdoor relaxation on the front porch, perfect for morning coffee or evening gatherings. Beautiful laminate floors extend throughout the main level, creating a seamless flow, while a convenient laundry room and direct access to the 2-car garage complete the first floor.
Upstairs, a private loft-style third bedroom with a half bath and ample storage closet offers the ideal space for guests, a home office, or a hobby room.
Designed for comfort and style, this home offers a blend of elegance and low-maintenance living in a friendly and welcoming community. If you’re looking for a place that provides both luxury and lifestyle, this exceptional property in the Villas at Five Ponds is ready to welcome you home.
Last Agent to Sell the Property
Elite Realty Group Unl. Inc. License #AB066484 Listed on: 12/26/2024
Townhouse Details
Home Type
- Townhome
Est. Annual Taxes
- $8,084
Year Built
- Built in 2005
Lot Details
- 3,700 Sq Ft Lot
HOA Fees
- $330 Monthly HOA Fees
Parking
- 2 Car Attached Garage
- Side Facing Garage
Home Design
- Traditional Architecture
- Frame Construction
- Concrete Perimeter Foundation
Interior Spaces
- 2,146 Sq Ft Home
- Property has 2 Levels
- 1 Fireplace
Bedrooms and Bathrooms
Utilities
- Forced Air Heating and Cooling System
- Cooling System Utilizes Natural Gas
- Natural Gas Water Heater
Listing and Financial Details
- Tax Lot 010-001-058
- Assessor Parcel Number 49-001-010-001-058
Community Details
Overview
- Senior Living
- $3,240 Capital Contribution Fee
- Association fees include common area maintenance, lawn maintenance, snow removal
- Senior Community | Residents must be 55 or older
- Five Ponds Subdivision
Amenities
- Clubhouse
Recreation
- Tennis Courts
- Community Pool
Ownership History
Purchase Details
Home Financials for this Owner
Home Financials are based on the most recent Mortgage that was taken out on this home.Purchase Details
Home Financials for this Owner
Home Financials are based on the most recent Mortgage that was taken out on this home.Similar Homes in the area
Home Values in the Area
Average Home Value in this Area
Purchase History
| Date | Type | Sale Price | Title Company |
|---|---|---|---|
| Deed | $582,500 | My Title Pro | |
| Deed | $327,075 | -- |
Mortgage History
| Date | Status | Loan Amount | Loan Type |
|---|---|---|---|
| Previous Owner | $114,000 | New Conventional | |
| Previous Owner | $113,378 | New Conventional | |
| Previous Owner | $120,000 | Fannie Mae Freddie Mac |
Property History
| Date | Event | Price | Change | Sq Ft Price |
|---|---|---|---|---|
| 02/12/2025 02/12/25 | Sold | $589,009 | 0.0% | $274 / Sq Ft |
| 01/01/2025 01/01/25 | Pending | -- | -- | -- |
| 12/26/2024 12/26/24 | For Sale | $589,000 | -- | $274 / Sq Ft |
Tax History Compared to Growth
Tax History
| Year | Tax Paid | Tax Assessment Tax Assessment Total Assessment is a certain percentage of the fair market value that is determined by local assessors to be the total taxable value of land and additions on the property. | Land | Improvement |
|---|---|---|---|---|
| 2024 | $7,902 | $37,440 | $4,000 | $33,440 |
| 2023 | $7,659 | $37,440 | $4,000 | $33,440 |
| 2022 | $7,495 | $37,440 | $4,000 | $33,440 |
| 2021 | $7,321 | $37,440 | $4,000 | $33,440 |
| 2020 | $7,218 | $37,440 | $4,000 | $33,440 |
| 2019 | $6,835 | $37,440 | $4,000 | $33,440 |
| 2018 | $6,671 | $37,440 | $4,000 | $33,440 |
| 2017 | $6,476 | $37,440 | $4,000 | $33,440 |
| 2016 | $6,476 | $37,440 | $4,000 | $33,440 |
| 2015 | $5,914 | $37,440 | $4,000 | $33,440 |
| 2014 | $5,914 | $37,440 | $4,000 | $33,440 |
Agents Affiliated with this Home
-
Joseph Bograd

Seller's Agent in 2025
Joseph Bograd
RE/MAX
(267) 246-9729
13 in this area
428 Total Sales
-
Elaine Glauberman

Buyer's Agent in 2025
Elaine Glauberman
Coldwell Banker Hearthside Realtors
(267) 496-5688
2 in this area
67 Total Sales
Map
Source: Bright MLS
MLS Number: PABU2085036
APN: 49-001-010-001-058
- 245 Wellington Dr
- 1334 Mallard Cir
- 1274 Beverly Rd
- 1023 Victoria Rd
- L:26 Street Rd
- 1123 W County Line Rd
- 508 Sherwood Ln
- 1575 W Street Rd Unit 822
- 713 Worthington Dr
- 1549 W County Line Rd
- 13 Eagle Ct
- 10 Eagle Ct
- 603 Liberty Ridge Rd
- 605 Liberty Ridge Rd
- 607 Liberty Ridge Rd
- 611 Liberty Ridge Rd
- 509 Buckman Dr
- 619 Liberty Ridge Rd
- 749 Ivers Ln
- 29 Maurice Ln






