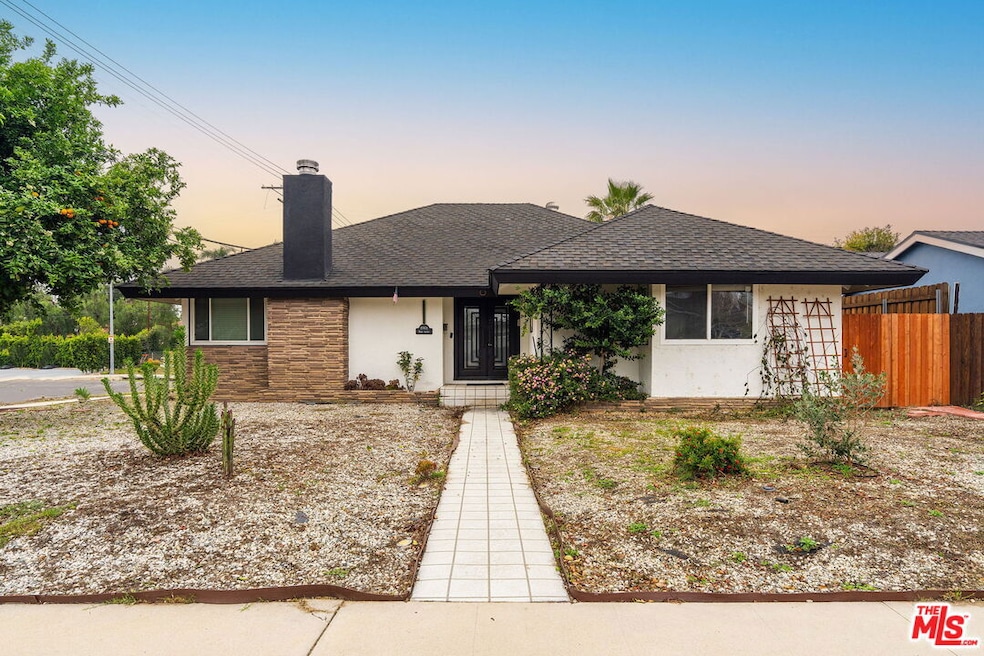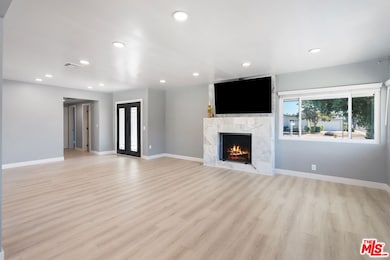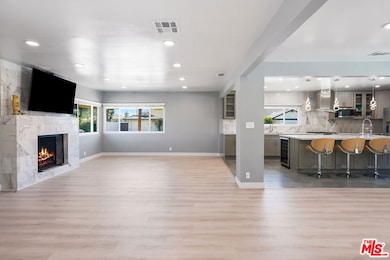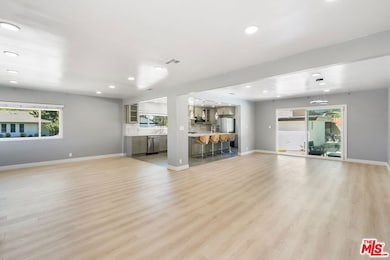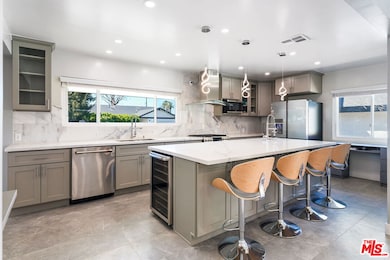8901 Rubio Ave North Hills, CA 91343
North Hills NeighborhoodHighlights
- In Ground Pool
- Family Room with Fireplace
- Bonus Room
- Valley Academy of Arts & Sciences Rated A-
- Traditional Architecture
- 2 Car Detached Garage
About This Home
Welcome to this gorgeous residence, recently updated with high-end finishes and equipped with smart home technology, nestled in the heart of North Hills! This beautifully renovated pool home offers three spacious bedrooms and two luxurious bathrooms within 1,806 square feet of living space, set on a generous 7,917 square foot corner lot in a peaceful cul-de-sac.Upon entry, you are greeted by an abundance of natural light that pours into the open and thoughtfully designed floor plan, featuring stunning floors and recessed lighting throughout. The inviting living room is bathed in sunlight and boasts a cozy fireplace, creating the perfect space for relaxation and gatherings. Just off the living area, the dining space flows effortlessly into the chef's kitchena true culinary haven. With modern appliances, sleek cabinetry, a large kitchen island, and even a wine cooler, this kitchen is ideal for both everyday meals and entertaining.The three generously sized bedrooms offer comfort and tranquility, while the two bathrooms are tastefully designed with high-end finishes. Outside, step onto the patio and enjoy the sparkling pool, an oasis for outdoor living and entertaining- ideal for private or large gatherings! This home is a rare find, offering both style and functionality, with the potential to expand your living space by converting the detached garage into an ADU. Make this smart home your own and enjoy the perfect blend of comfort, convenience, and luxury in a prime location. Located near CSUN, top rated schools, parks, dining, shopping and easy freeway access.
Home Details
Home Type
- Single Family
Est. Annual Taxes
- $9,981
Year Built
- Built in 1955
Lot Details
- 7,922 Sq Ft Lot
- Lot Dimensions are 66x123
- Property is zoned LARS
Parking
- 2 Car Detached Garage
Home Design
- Traditional Architecture
Interior Spaces
- 1,806 Sq Ft Home
- 1-Story Property
- Family Room with Fireplace
- Bonus Room
- Laminate Flooring
- Laundry Room
Bedrooms and Bathrooms
- 3 Bedrooms
- 2 Full Bathrooms
Additional Features
- In Ground Pool
- Central Heating and Cooling System
Community Details
- Call for details about the types of pets allowed
Listing and Financial Details
- Security Deposit $5,300
- Tenant pays for gas, electricity, cable TV, gardener, pool service
- 12 Month Lease Term
- Assessor Parcel Number 2688-023-016
Map
Source: The MLS
MLS Number: 25567219
APN: 2688-023-016
- 16619 Osborne St
- 16726 Sunburst St
- 16860 Rayen St
- 16600 Nordhoff St
- 16755 Parthenia St Unit 5
- 16801 Nordhoff St
- 9128 Gerald Ave
- 16533 Nordhoff St
- 16427 Nordhoff St
- 8825 Sophia Ave
- 16326 Nordhoff St
- 8840 Valjean Ave
- 8849 Swinton Ave
- 8615 Balboa Blvd
- 8567 Balboa Blvd
- 16842 Liggett St
- 9355 Ruffner Ave
- 17063 Knapp St
- 16718 Gledhill St
- 17190 Gresham St
- 16616 Osborne St
- 16731 Parthenia St Unit 3
- 16731 Parthenia St Unit 5
- 9006 Odessa Ave
- 8702 N Silver Way
- 8936 Balboa Blvd
- 8751 Sari Ave
- 8941 Balboa Blvd
- 16332 Nordhoff St
- 16915 Napa St
- 16245 Londelius St
- 8956 Swinton Ave
- 8558 Paso Robles Ave
- 9201 Paso Robles Ave
- 8535 Paso Robles Ave
- 9127 Woodley Ave
- 8441 Balboa Blvd
- 9221 Swinton Ave
- 16244 Malden St
- 8834 Collett Ave
