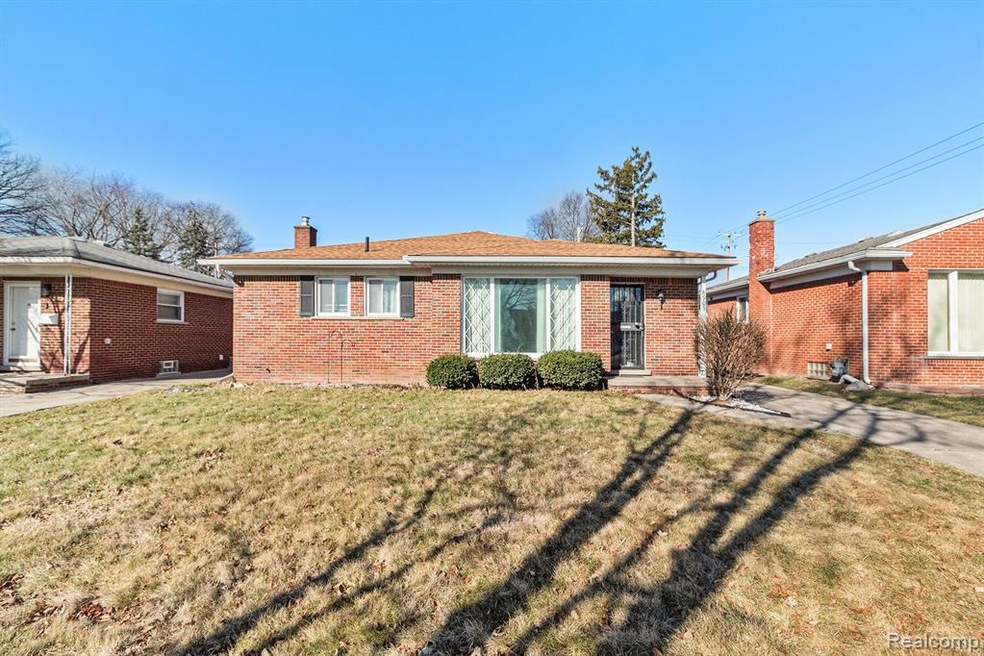Calling all handymen, investors, or anyone looking for a project with instant equity. This 3-bed, 3-bath, east-facing brick ranch is the most affordable home in Redford! Snell Park Manor in Redford, Michigan, is a charming and well-established neighborhood known for its classic mid-century brick ranches and bungalows, mature trees, and peaceful, residential streets. With a strong sense of pride in ownership, the community offers a quiet, low-traffic environment ideal for families, retirees, and first-time buyers alike. Its central location provides excellent connectivity—just minutes from I-96, Telegraph Road, and the Southfield Freeway—making it a commuter-friendly hub with easy access to Downtown Detroit, Southfield, Livonia, and other parts of Metro Detroit. Residents enjoy proximity to Bell Creek Park and Western Golf & Country Club, as well as local green spaces perfect for outdoor activities and relaxation. The neighborhood is also close to retail centers, restaurants, and essential services along Telegraph, with additional amenities available in both Livonia and Redford’s downtown districts. Served by the Redford Union School District, the area maintains a close-knit, community-oriented atmosphere where neighbors look out for one another. Snell Park Manor offers excellent value, with affordable home prices compared to nearby suburbs, making it an attractive option for both homebuyers and investors seeking strong rental demand, long-term growth, and solid ROI potential. Roof is 9 years old. Furnace is 5-6 years old. Electrical panel has been updated. Immediate occupancy. This home is the perfect fixer-upper for those wanting instant equity. Home is being sold as-is. Taxes are non-homestead.

