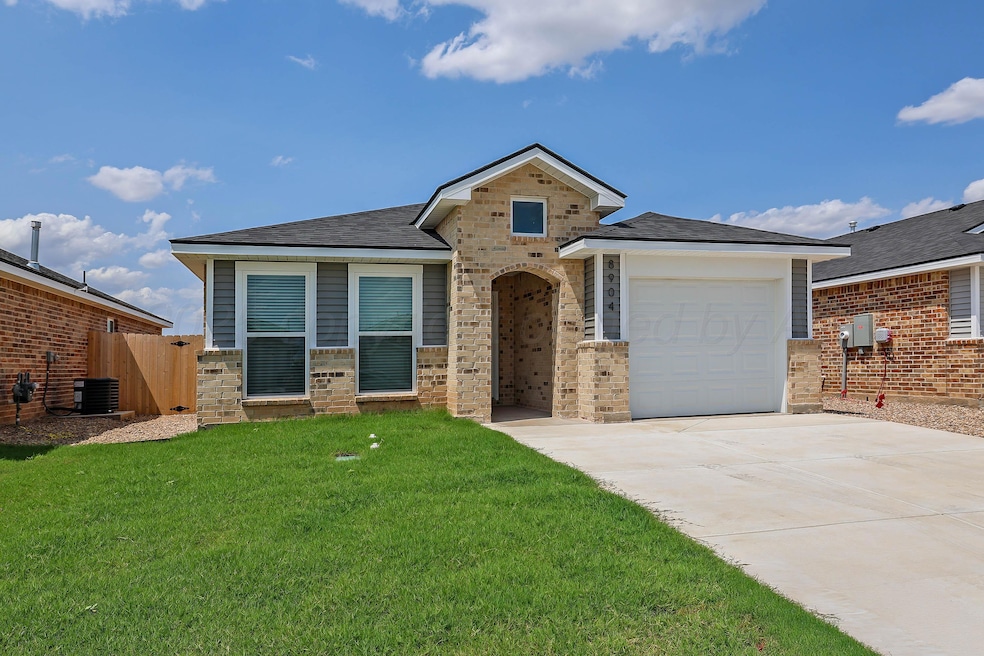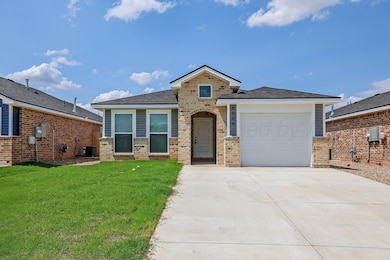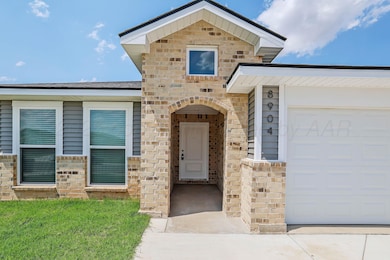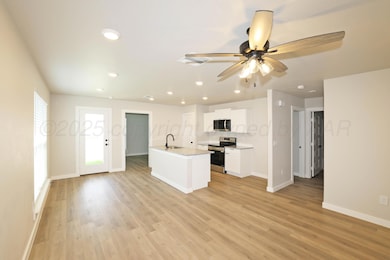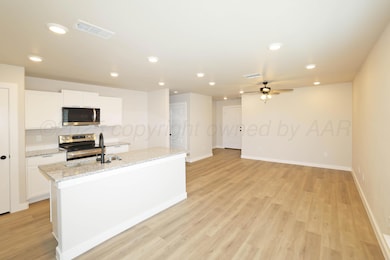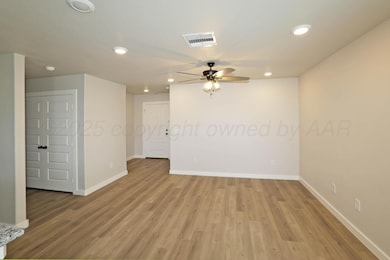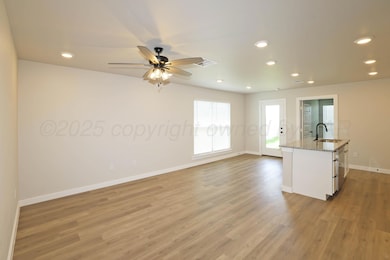8904 Bandit Dr Amarillo, TX 79124
3
Beds
2
Baths
--
Sq Ft
2025
Built
Highlights
- 1 Car Attached Garage
- Surveillance System
- Heating Available
- Hillside Elementary School Rated A
- Central Air
- 1-Story Property
About This Home
Discover modern living in this brand-new 3-bedroom, 2-bath home in the heart of Homestead. Thoughtfully designed with stylish finishes, this home features a fully equipped kitchen with a range, built-in microwave, and dishwasher—perfect for everyday living and entertaining. Located in a peaceful neighborhood with convenient access to schools, parks, shopping, and major highways, this move-in-ready home combines comfort, convenience, and quality new construction in one perfect package.
Home Details
Home Type
- Single Family
Year Built
- Built in 2025
Lot Details
- Zoning described as 0400 - SE Amarillo in City Limits
Parking
- 1 Car Attached Garage
- Front Facing Garage
Interior Spaces
- 1-Story Property
- Surveillance System
Kitchen
- Range<<rangeHoodToken>>
- <<microwave>>
- Dishwasher
Bedrooms and Bathrooms
- 3 Bedrooms
- 2 Full Bathrooms
Schools
- West Plains High School
Utilities
- Central Air
- Heating Available
Listing and Financial Details
- Security Deposit $1,600
- Property Available on 7/9/25
- Tenant pays for internet, electricity, gas, water, cable TV
- 12 Month Lease Term
- 12 Months Lease Term
- Assessor Parcel Number 313497
Community Details
Overview
- Association Phone (806) 599-2815
Pet Policy
- Call for details about the types of pets allowed
Map
Source: Amarillo Association of REALTORS®
MLS Number: 25-6307
Nearby Homes
- 8913 Bandit Dr
- 8907 Bandit Dr
- 8911 Bandit Dr
- 7919 Mitcham Dr
- 7935 Mitcham Dr
- 6902 Estancia Dr
- 6803 Estancia Dr
- 7005 Estancia Dr
- 7010 Windy Ridge
- 7009 Windy Ridge
- 7006 Windy Ridge
- 7003 Windy Ridge
- 6907 Windy Ridge
- 6902 Windy Ridge
- 7004 Estancia Dr
- 6800 Estancia Dr
- 6805 Estancia Dr
- 7006 Estancia Dr
- 6802 Estancia Dr
- 7001 Windy Ridge
- 7805 Farrell Dr
- 2100 Cinema Dr
- 8200 W Amarillo Blvd
- 3420 S Coulter St
- 2108 S Coulter St
- 3703 Montague Dr
- 7501 Seville Dr
- 7101 Wolflin Ave
- 6801 Wolflin Ave
- 6218 Adirondack Trail
- 4401 S Coulter St
- 6108 Belpree Rd
- 7410 Tuscany Pkwy
- 5040 S Coulter St
- 6040 Belpree Rd
- 6501 Woodward St
- 1800 Wisdom Dr
- 9181 Town Square Blvd
- 6203 Lawrence Blvd
- 5600 Spencer St
