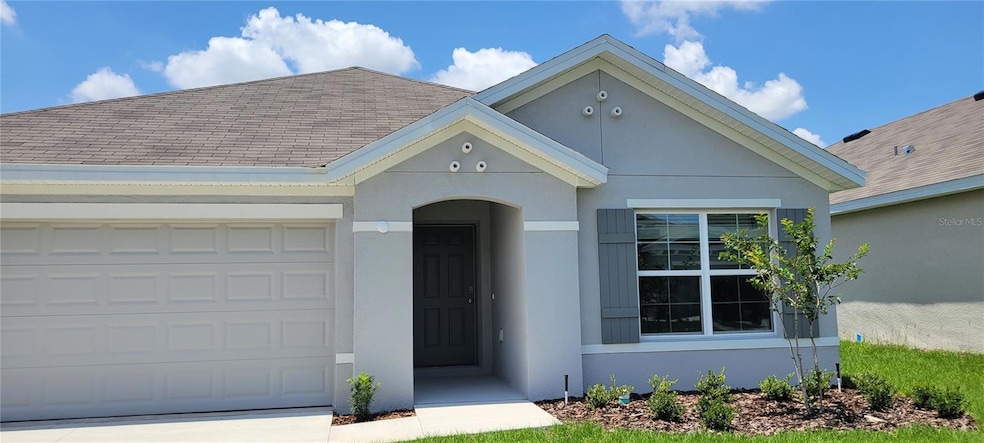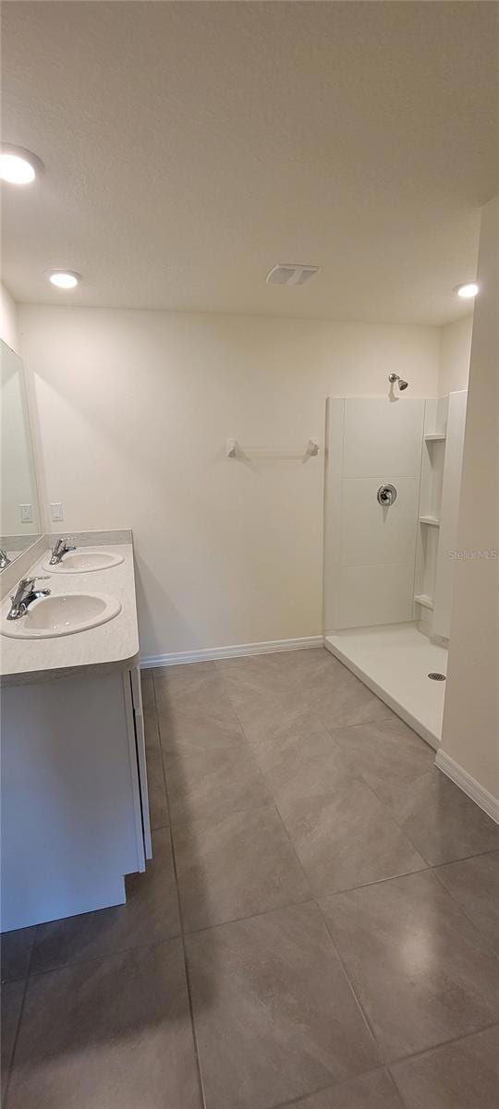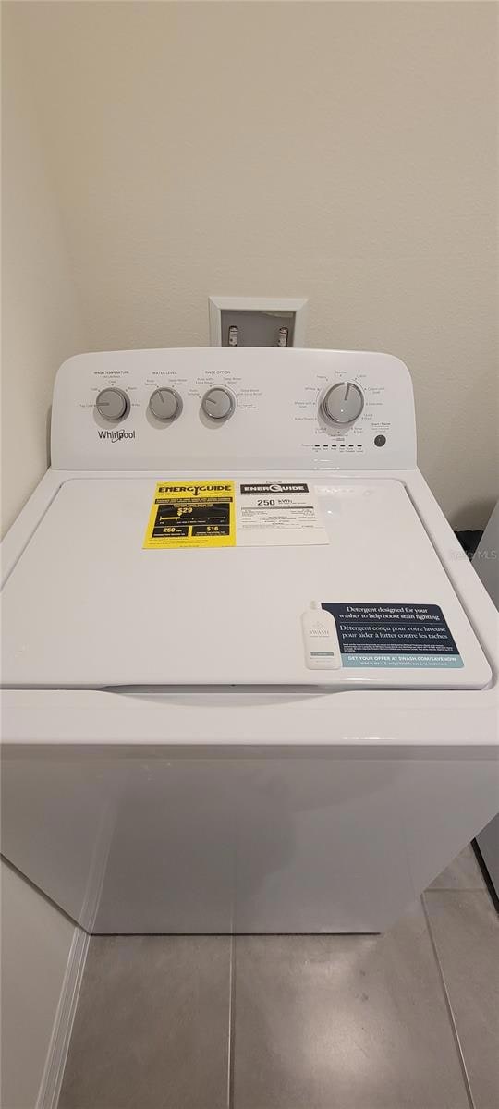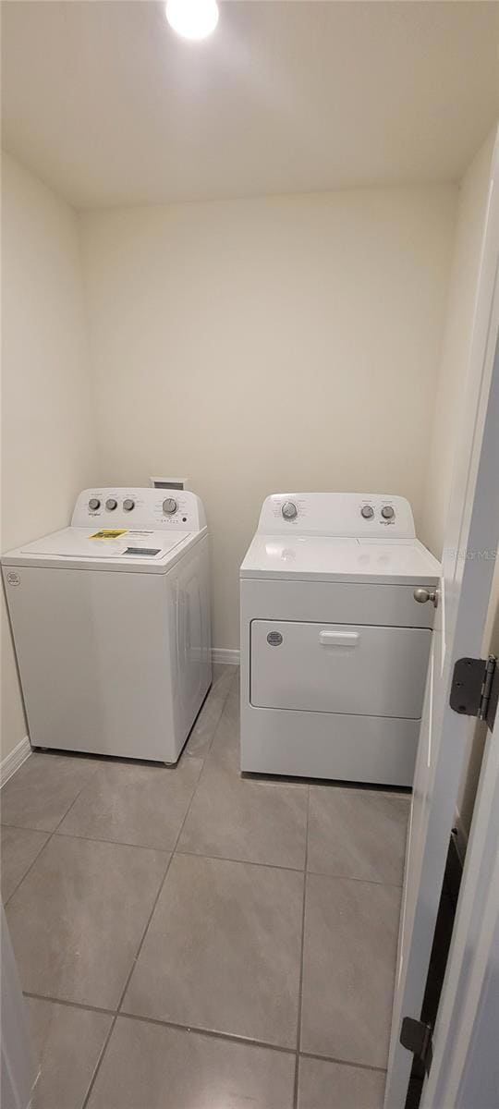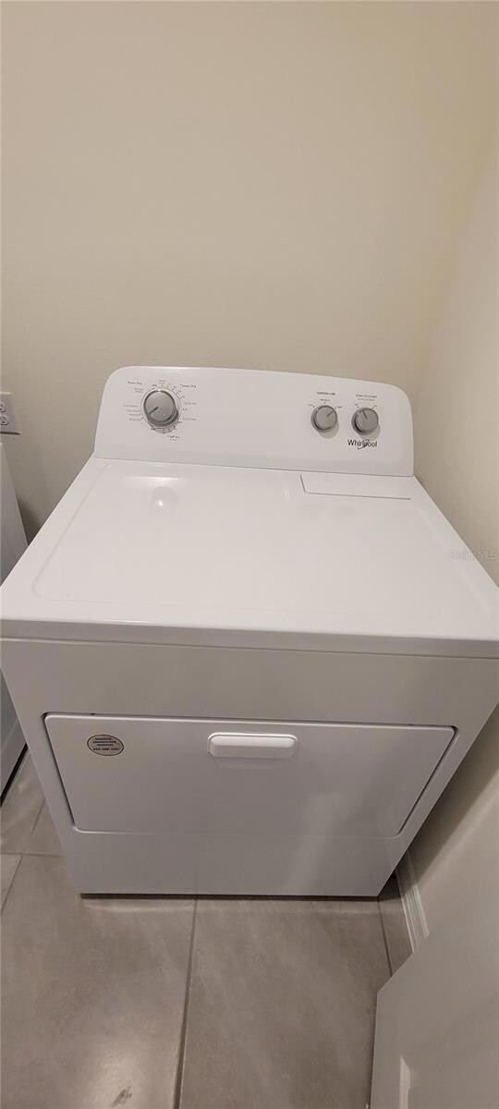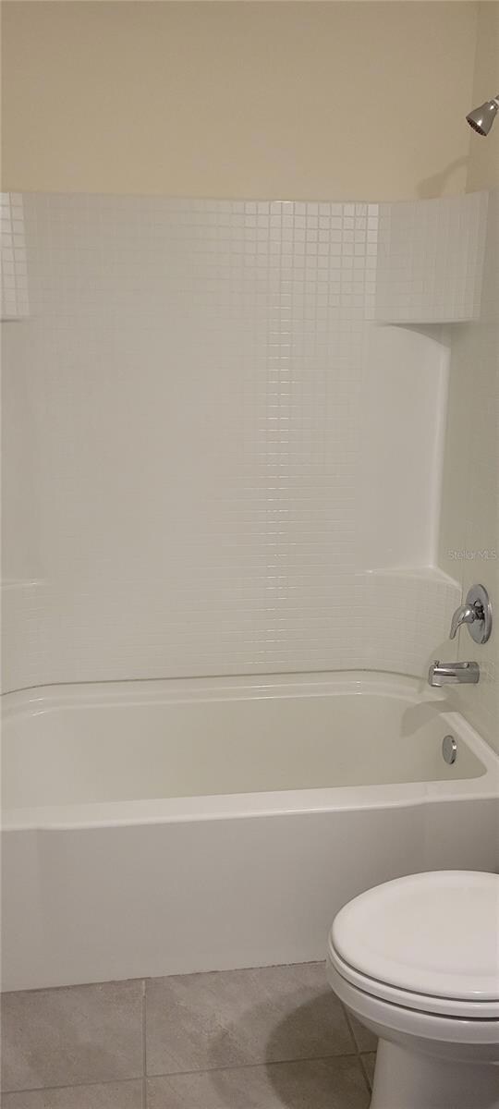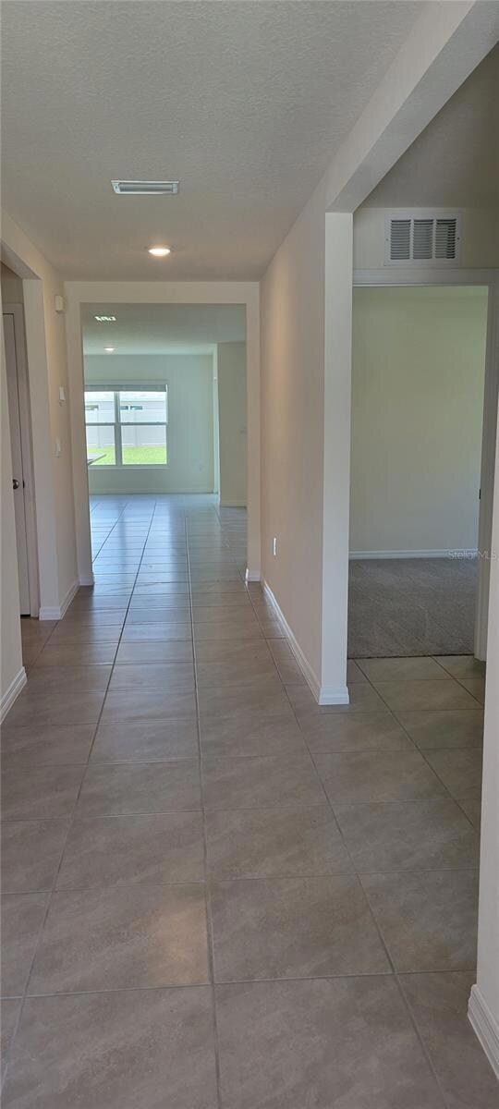Highlights
- New Construction
- Gated Community
- High Ceiling
- West Port High School Rated A-
- Clubhouse
- Community Pool
About This Home
Beautiful New Construction 3/2 in Greystone Hills
Beautiful newer construction 3/2/2 home in Greystone Hills. All Ages Gated Community!
This beautiful 3/2/2 home is located in an established Southwest Ocala neighborhood, offering a comfortable and spacious layout with thoughtful features throughout.
Step into the welcoming living area with vaulted ceilings and natural light that flows into the open dining space and kitchen. The kitchen is equipped with ample cabinet storage, stainless steel appliances, and a breakfast bar—perfect for everyday living and entertaining.
The split-bedroom design provides added privacy, with a spacious primary suite that includes a walk-in closet and en-suite bath featuring dual sinks and a walk-in shower. Two additional bedrooms share a second full bath, making the layout functional and flexible.
Enjoy outdoor living in the large backyard with a covered patio area—great for relaxing or hosting a weekend barbecue. The home also includes an interior laundry room and a 2-car garage for added convenience.
Home Features:
3 Bedrooms / 2 Bathrooms / 2 Car Garage
Open living and dining space with vaulted ceilings
Kitchen with stainless steel appliances and breakfast bar
Split-bedroom floor plan
Primary suite with walk-in closet and private bath
Fully fenced backyard with covered patio
2-car attached garage
Indoor laundry room
Located near shopping, dining, medical facilities, and schools—with easy access to SR 200 and I-75 for commuting.
Rental Terms:
First and security deposit required
Pets considered with additional fees and pet screening application
Equal Housing Opportunity
Listing Agent
GREAT EXPECTATIONS REALTY, LLC Brokerage Phone: 352-817-9160 License #3191821 Listed on: 07/15/2025
Home Details
Home Type
- Single Family
Est. Annual Taxes
- $638
Year Built
- Built in 2023 | New Construction
Lot Details
- 6,098 Sq Ft Lot
- Lot Dimensions are 50x125
Parking
- 2 Car Attached Garage
Interior Spaces
- 1,670 Sq Ft Home
- 1-Story Property
- High Ceiling
- Living Room
Kitchen
- Range
- Microwave
- Dishwasher
Bedrooms and Bathrooms
- 3 Bedrooms
- Walk-In Closet
- 2 Full Bathrooms
Laundry
- Laundry in unit
- Dryer
- Washer
Utilities
- Central Heating and Cooling System
Listing and Financial Details
- Residential Lease
- Property Available on 8/1/25
- $50 Application Fee
- Assessor Parcel Number 35627-007-05
Community Details
Overview
- Property has a Home Owners Association
- Vine Management / Rebecca Mccray Association, Phone Number (352) 812-8086
- Greystone Hills Ph Two Subdivision
Recreation
- Community Pool
- Park
- Dog Park
Pet Policy
- 3 Pets Allowed
- $250 Pet Fee
- Dogs and Cats Allowed
- Breed Restrictions
Additional Features
- Clubhouse
- Gated Community
Map
Source: Stellar MLS
MLS Number: OM704898
APN: 35627-007-05
- 8953 SW 50th Terrace
- 8899 SW 50th Ave
- 5021 SW 88th St
- 8920 SW 49th Cir
- 4522 SW 90th Ln
- 4498 SW 90th Ln
- 4504 SW 90th Ln
- 4510 SW 90th Ln
- 4528 SW 90th Ln
- 4516 SW 90th Ln
- 5086 SW 91st St
- 5327 SW 89th St
- 5017 SW 91st Place
- 9115 SW 49th Ct
- 8685 SW 49th Cir
- 5082 SW 91st Place
- 8640 SW 49th Cir
- 4731 SW 88th St
- 4730 SW 88th St
- 4722 SW 88th St
- 4742 SW 88th St
- 8748 SW 49th Cir
- 8759 SW 52nd Ct
- 8564 SW 46th Terrace
- 8741 SW 45th Ct
- 8666 SW 44th Terrace
- 4612 SW 83rd Loop
- 4757 SW 83rd Loop
- 4564 SW 84th Street Rd
- 4611 SW 83rd Loop
- 4552 SW 84th Street Rd
- 9261 SW 58th Cir
- 8642 SW 43rd Terrace
- 4725 SW 83rd Loop
- 9326 SW 57th Terrace
- 8515 SW 43rd Terrace
- 4929 SW 81st St
- 8651 SW 44th Ct
- 8626 SW 46th Ave
- 8656 SW 44th Ct
