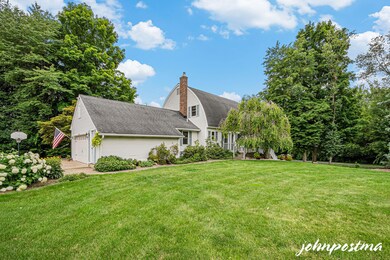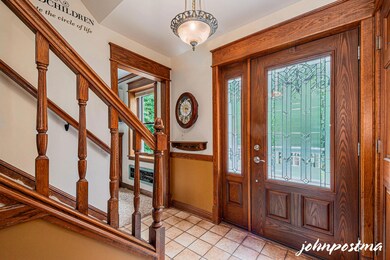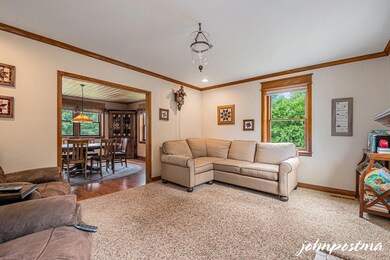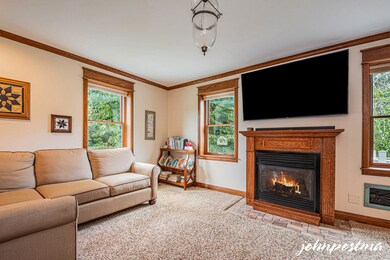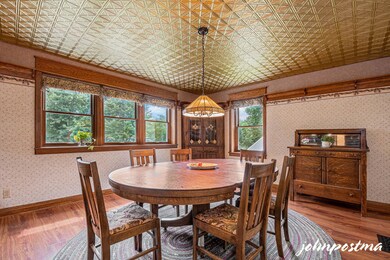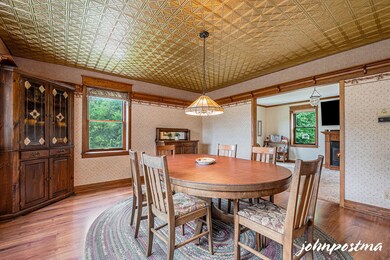
8905 Kraft Ave SE Caledonia, MI 49316
Highlights
- Second Garage
- Family Room with Fireplace
- Traditional Architecture
- Dutton Elementary School Rated A
- Wooded Lot
- Pole Barn
About This Home
As of October 2024CALEDONIA: A truly unique property with several outbuildings. This home has been well maintained by the same owner since 1994. 3''x13'' exterior walls with 13'' of insulation. Seller has made several improvements including New Pella windows & doors with 9'' windowsills. 6 panel doors. (see additional features for more) Open kitchen to large dining area. Upper level includes Primary Suite with Private bath. 2 additional bedrooms with full bath. Walkout lower level has access to sunroom & also includes family room with wet bar, bedroom, full bath. Large private deck with Southern exposure. Fenced in property. 34x36 Barn with 2nd story loft & separate electric. Additional 22x23 multipurpose/ workshop outbuilding with water & a drain... Natural Gas is available on the private drive to the end of the cul-de-sac. 2 drain fields. Development to the North. New YMCA with Pool opening this Fall across from old High School. Great location. High growth area. Adjacent to the new High School and Kent Trails bike path.
Last Agent to Sell the Property
RE/MAX of Grand Rapids (FH) License #6502114085 Listed on: 07/29/2024

Home Details
Home Type
- Single Family
Est. Annual Taxes
- $4,391
Year Built
- Built in 1985
Lot Details
- 2.1 Acre Lot
- Shrub
- Lot Has A Rolling Slope
- Wooded Lot
- Garden
- Property is zoned Res., Res.
Parking
- 2 Car Attached Garage
- Second Garage
- Garage Door Opener
- Unpaved Driveway
Home Design
- Traditional Architecture
- Composition Roof
- Vinyl Siding
Interior Spaces
- 2,990 Sq Ft Home
- 2-Story Property
- Wet Bar
- Central Vacuum
- Ceiling Fan
- Gas Log Fireplace
- Window Screens
- Mud Room
- Family Room with Fireplace
- 2 Fireplaces
- Living Room with Fireplace
- Finished Basement
- Walk-Out Basement
- Attic Fan
- Storm Windows
Kitchen
- <<OvenToken>>
- Range<<rangeHoodToken>>
- Freezer
- Dishwasher
- Kitchen Island
- Disposal
Bedrooms and Bathrooms
- 4 Bedrooms
Laundry
- Laundry Room
- Laundry on main level
- Dryer
- Washer
Outdoor Features
- Patio
- Pole Barn
Location
- Mineral Rights Excluded
Utilities
- Humidifier
- Forced Air Heating and Cooling System
- Heating System Uses Propane
- Well
- Propane Water Heater
- Septic System
Ownership History
Purchase Details
Home Financials for this Owner
Home Financials are based on the most recent Mortgage that was taken out on this home.Purchase Details
Purchase Details
Similar Homes in Caledonia, MI
Home Values in the Area
Average Home Value in this Area
Purchase History
| Date | Type | Sale Price | Title Company |
|---|---|---|---|
| Warranty Deed | $595,000 | Chicago Title | |
| Warranty Deed | -- | Warner Norcross & Judd Llp | |
| Warranty Deed | $180,000 | -- |
Mortgage History
| Date | Status | Loan Amount | Loan Type |
|---|---|---|---|
| Open | $565,250 | New Conventional | |
| Previous Owner | $110,000 | Credit Line Revolving | |
| Previous Owner | $170,000 | Credit Line Revolving | |
| Previous Owner | $102,200 | Unknown | |
| Previous Owner | $250,000 | Credit Line Revolving | |
| Previous Owner | $250,000 | Credit Line Revolving |
Property History
| Date | Event | Price | Change | Sq Ft Price |
|---|---|---|---|---|
| 10/16/2024 10/16/24 | Sold | $595,000 | -8.3% | $199 / Sq Ft |
| 09/28/2024 09/28/24 | Pending | -- | -- | -- |
| 09/09/2024 09/09/24 | Price Changed | $649,000 | -7.2% | $217 / Sq Ft |
| 08/26/2024 08/26/24 | Price Changed | $699,000 | -6.4% | $234 / Sq Ft |
| 08/12/2024 08/12/24 | Price Changed | $747,000 | -4.8% | $250 / Sq Ft |
| 07/29/2024 07/29/24 | For Sale | $785,000 | -- | $263 / Sq Ft |
Tax History Compared to Growth
Tax History
| Year | Tax Paid | Tax Assessment Tax Assessment Total Assessment is a certain percentage of the fair market value that is determined by local assessors to be the total taxable value of land and additions on the property. | Land | Improvement |
|---|---|---|---|---|
| 2025 | $2,984 | $266,200 | $0 | $0 |
| 2024 | $2,984 | $240,200 | $0 | $0 |
| 2023 | $2,854 | $214,500 | $0 | $0 |
| 2022 | $4,055 | $196,000 | $0 | $0 |
| 2021 | $3,975 | $182,800 | $0 | $0 |
| 2020 | $2,627 | $172,000 | $0 | $0 |
| 2019 | $3,768 | $158,100 | $0 | $0 |
| 2018 | $3,699 | $144,100 | $0 | $0 |
| 2017 | $3,539 | $132,000 | $0 | $0 |
| 2016 | $3,405 | $129,900 | $0 | $0 |
| 2015 | $3,320 | $129,900 | $0 | $0 |
| 2013 | -- | $111,700 | $0 | $0 |
Agents Affiliated with this Home
-
John Postma

Seller's Agent in 2024
John Postma
RE/MAX Michigan
(616) 975-5623
288 Total Sales
-
Patricia Gabrielse
P
Buyer's Agent in 2024
Patricia Gabrielse
West Michigan Realty Prof
(616) 821-6498
23 Total Sales
Map
Source: Southwestern Michigan Association of REALTORS®
MLS Number: 24038994
APN: 41-23-19-400-027
- 8670 Bosque Dr
- 8585 Bosque Dr
- 8572 Bosque Dr
- 8548 Bosque Dr
- 8524 Bosque Dr
- 8609 Kraft Ave SE
- 1 Kraft Hills
- 8512 Bosque Dr
- 8503 Bosque Dr SE
- 8671 Kraft Ave SE
- 8977 Kraft Ave SE
- 8354 Kraft Ave SE
- 8411 Compass Trail SE
- 6105 Glengarry Dr SE
- 5661 Walnut Run Ct SE
- 9607 Scotsmoor Dr SE Unit 20
- 3215 Postern Dr
- 5850 Valley Point Dr SE
- 5964 Valley Point Dr SE
- 5899 Valley Point Dr SE

