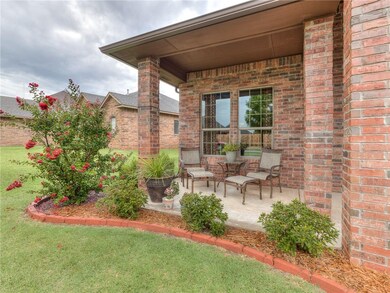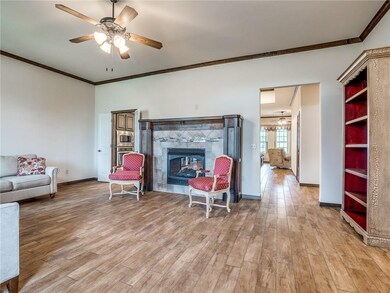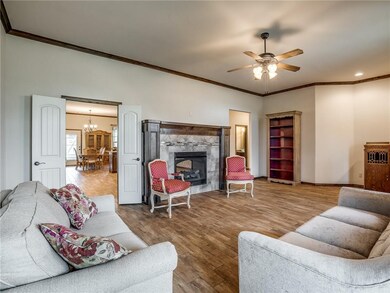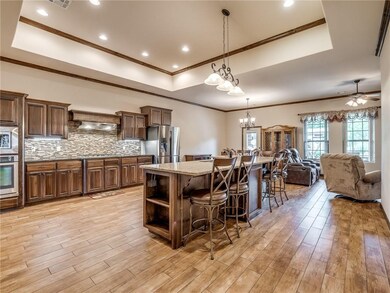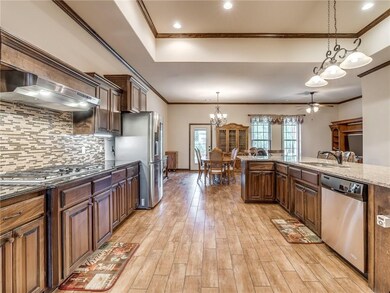
8905 SW 53rd Ct Oklahoma City, OK 73179
Wheatland NeighborhoodHighlights
- Ranch Style House
- 2 Fireplaces
- 3 Car Attached Garage
- Prairie View Elementary School Rated A-
- Covered patio or porch
- Interior Lot
About This Home
As of June 2023Beautiful home located in Silver East. You are greeted at the entrance by beautiful wood-like tile flooring in the living area with a double-sided see-through fireplace to the large open kitchen with granite countertops, stainless steel appliances, pantry, and nice sized granite island. Plenty of room for entertaining! Off the kitchen are the dining area and family room. The master suite has his and her closets and a private bath, double vanities walk-in shower, and garden tub. The secondary bedroom is a nice size and has a sitting room attached, 2 closets, and ceiling fans. Amazing, well-landscaped backyard! Covered patio, storage, raised flower beds, beautiful rose bushes, and willow tree. Grapevines stay with the property. The area is an oasis with no neighbors behind you, only a creek. Perfect yard for outdoor entertaining and quiet evenings on the patio.
Last Agent to Sell the Property
Kelly Willis
Cherished Homes Realty Listed on: 07/28/2020
Home Details
Home Type
- Single Family
Est. Annual Taxes
- $4,073
Year Built
- Built in 2013
Lot Details
- 9,544 Sq Ft Lot
- South Facing Home
- Wood Fence
- Interior Lot
Parking
- 3 Car Attached Garage
- Garage Door Opener
- Driveway
Home Design
- Ranch Style House
- Slab Foundation
- Brick Frame
- Composition Roof
Interior Spaces
- 2,681 Sq Ft Home
- 2 Fireplaces
- Self Contained Fireplace Unit Or Insert
- Metal Fireplace
- Laundry Room
Kitchen
- <<builtInOvenToken>>
- Gas Oven
- <<builtInRangeToken>>
- Wood Stained Kitchen Cabinets
Flooring
- Carpet
- Tile
Bedrooms and Bathrooms
- 4 Bedrooms
- 2 Full Bathrooms
Outdoor Features
- Covered patio or porch
- Outbuilding
Schools
- Prairie View Elementary School
- Mustang Middle School
- Mustang High School
Utilities
- Central Heating and Cooling System
Listing and Financial Details
- Legal Lot and Block 10 / 2
Ownership History
Purchase Details
Home Financials for this Owner
Home Financials are based on the most recent Mortgage that was taken out on this home.Purchase Details
Home Financials for this Owner
Home Financials are based on the most recent Mortgage that was taken out on this home.Purchase Details
Home Financials for this Owner
Home Financials are based on the most recent Mortgage that was taken out on this home.Similar Homes in the area
Home Values in the Area
Average Home Value in this Area
Purchase History
| Date | Type | Sale Price | Title Company |
|---|---|---|---|
| Warranty Deed | $358,000 | First American Title | |
| Warranty Deed | $279,000 | Oklahoma City Abstract & Ttl | |
| Special Warranty Deed | $30,000 | None Available |
Mortgage History
| Date | Status | Loan Amount | Loan Type |
|---|---|---|---|
| Open | $358,000 | VA | |
| Previous Owner | $223,200 | New Conventional | |
| Previous Owner | $184,000 | Future Advance Clause Open End Mortgage |
Property History
| Date | Event | Price | Change | Sq Ft Price |
|---|---|---|---|---|
| 07/15/2025 07/15/25 | For Sale | $419,900 | +17.3% | $157 / Sq Ft |
| 06/15/2023 06/15/23 | Sold | $358,000 | +2.3% | $134 / Sq Ft |
| 05/10/2023 05/10/23 | Pending | -- | -- | -- |
| 04/30/2023 04/30/23 | Price Changed | $349,900 | -5.4% | $131 / Sq Ft |
| 04/27/2023 04/27/23 | For Sale | $370,000 | +32.6% | $138 / Sq Ft |
| 10/19/2020 10/19/20 | Sold | $279,000 | -3.5% | $104 / Sq Ft |
| 09/26/2020 09/26/20 | Pending | -- | -- | -- |
| 08/20/2020 08/20/20 | Price Changed | $289,000 | -2.0% | $108 / Sq Ft |
| 08/14/2020 08/14/20 | Price Changed | $295,000 | -3.2% | $110 / Sq Ft |
| 08/11/2020 08/11/20 | Price Changed | $304,900 | -1.3% | $114 / Sq Ft |
| 07/28/2020 07/28/20 | For Sale | $309,000 | -- | $115 / Sq Ft |
Tax History Compared to Growth
Tax History
| Year | Tax Paid | Tax Assessment Tax Assessment Total Assessment is a certain percentage of the fair market value that is determined by local assessors to be the total taxable value of land and additions on the property. | Land | Improvement |
|---|---|---|---|---|
| 2024 | $4,073 | $40,480 | $6,142 | $34,338 |
| 2023 | $4,073 | $33,471 | $5,243 | $28,228 |
| 2022 | $3,936 | $31,878 | $5,752 | $26,126 |
| 2021 | $3,731 | $30,360 | $5,565 | $24,795 |
| 2020 | $3,563 | $28,655 | $4,735 | $23,920 |
| 2019 | $3,637 | $29,205 | $4,735 | $24,470 |
| 2018 | $3,599 | $28,380 | $0 | $0 |
| 2017 | $3,511 | $28,104 | $4,620 | $23,484 |
| 2016 | $3,462 | $27,664 | $4,620 | $23,044 |
| 2015 | $1,466 | $11,655 | $490 | $11,165 |
| 2014 | $62 | $490 | $490 | $0 |
Agents Affiliated with this Home
-
K
Seller's Agent in 2025
Kristy Beissel
Whittington Realty
(918) 704-7052
3 in this area
235 Total Sales
-
Tiffany Padilla

Seller Co-Listing Agent in 2025
Tiffany Padilla
Whittington Realty
(405) 696-8966
53 Total Sales
-
Phillip Kitchen

Seller's Agent in 2023
Phillip Kitchen
Keller Williams Realty Elite
(405) 519-0250
2 in this area
124 Total Sales
-
K
Seller's Agent in 2020
Kelly Willis
Cherished Homes Realty
-
Anthony Lee

Buyer's Agent in 2020
Anthony Lee
Real Broker LLC
(405) 406-5433
4 in this area
140 Total Sales
Map
Source: MLSOK
MLS Number: 920986
APN: 207401170
- 8901 SW 55th St Unit A/B
- 8921 SW 55th St Unit A & B
- 8801 SW 55th St Unit A&B
- 5600 Campbell Creek Dr Unit A/B
- 5609 Sanderling Rd
- 4812 Millstone Dr
- 4808 Limestone Dr
- 8708 SW 59th Terrace
- 4804 Granite Dr
- 8525 SW 48th St
- 5008 Caleb St
- 4713 Millstone Dr
- 4724 Pyrope Ln
- 9104 SW 47th St
- 9025 SW 46th St
- 9120 SW 46th St
- 9217 SW 48th Terrace
- 9221 SW 48th Terrace
- 1404 N Wisteria Terrace
- 8520 SW 44th Ct


