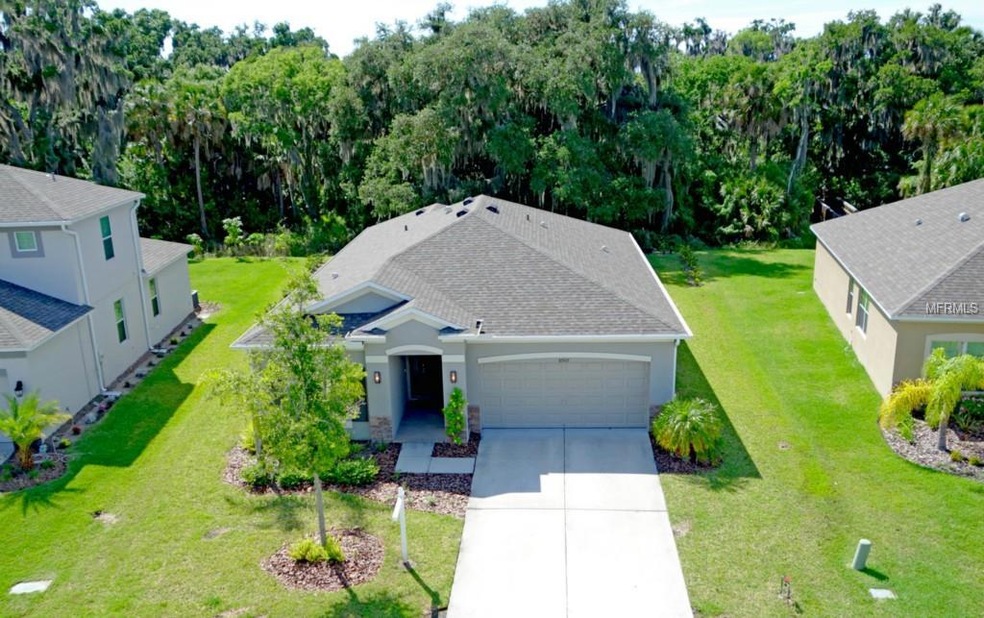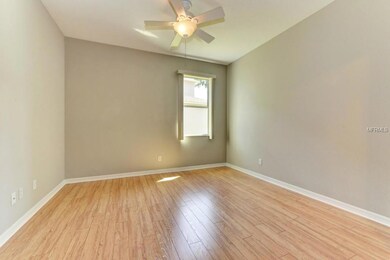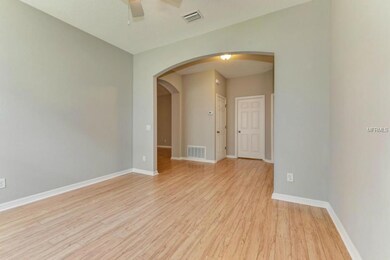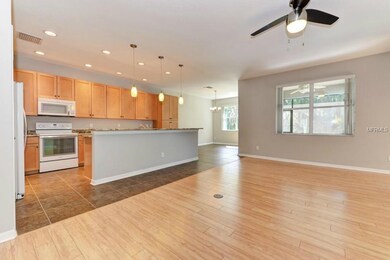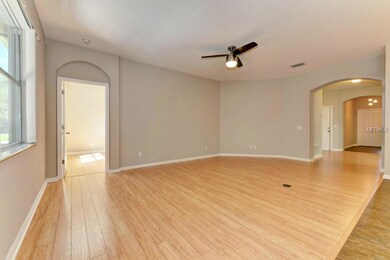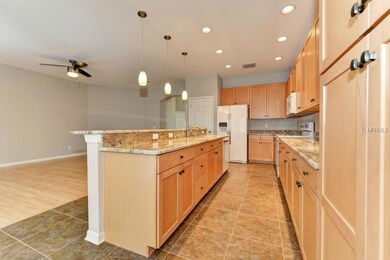
8907 39th Street Cir E Parrish, FL 34219
Highlights
- Open Floorplan
- Wood Flooring
- Den
- Deck
- Great Room
- Covered patio or porch
About This Home
As of June 2015Simply the best 2 bedroom home value in the area! Loaded with all the upgrades "No Carpet", wood and tile flooring, granite, upgraded appliances and ceiling fans. Situated on a preserve lot with no rear neighbors. Ready for immediate occupancy. Located in a gated community with no CDD fees! Pictures speak much louder than words so I wont even try to compete. The den could be a 3rd bedroom very easily.
Last Agent to Sell the Property
PEOPLE'S TRUST REALTY License #0648920 Listed on: 04/30/2015
Home Details
Home Type
- Single Family
Est. Annual Taxes
- $1,734
Year Built
- Built in 2012
Lot Details
- 7,928 Sq Ft Lot
- Irrigation
- Property is zoned PDR
HOA Fees
- $67 Monthly HOA Fees
Parking
- 2 Car Attached Garage
Home Design
- Slab Foundation
- Shingle Roof
- Block Exterior
- Stucco
Interior Spaces
- 1,759 Sq Ft Home
- Open Floorplan
- Ceiling Fan
- Blinds
- Sliding Doors
- Great Room
- Den
- Inside Utility
- Hurricane or Storm Shutters
Kitchen
- Eat-In Kitchen
- Range<<rangeHoodToken>>
- <<microwave>>
- ENERGY STAR Qualified Refrigerator
- <<ENERGY STAR Qualified Dishwasher>>
- Disposal
Flooring
- Wood
- Ceramic Tile
Bedrooms and Bathrooms
- 2 Bedrooms
- 2 Full Bathrooms
- Low Flow Plumbing Fixtures
Laundry
- Dryer
- ENERGY STAR Qualified Washer
Eco-Friendly Details
- Energy-Efficient HVAC
Outdoor Features
- Deck
- Covered patio or porch
- Rain Gutters
Utilities
- Central Heating and Cooling System
- Cable TV Available
Listing and Financial Details
- Visit Down Payment Resource Website
- Tax Lot 34
- Assessor Parcel Number 741021709
Community Details
Overview
- Creekside Preserve Ii Subdivision
- The community has rules related to deed restrictions
Security
- Card or Code Access
Ownership History
Purchase Details
Home Financials for this Owner
Home Financials are based on the most recent Mortgage that was taken out on this home.Purchase Details
Similar Homes in Parrish, FL
Home Values in the Area
Average Home Value in this Area
Purchase History
| Date | Type | Sale Price | Title Company |
|---|---|---|---|
| Warranty Deed | $219,900 | Cornerstone Title | |
| Corporate Deed | $183,300 | M-I Title Agency Ltd Lc |
Mortgage History
| Date | Status | Loan Amount | Loan Type |
|---|---|---|---|
| Open | $197,910 | New Conventional |
Property History
| Date | Event | Price | Change | Sq Ft Price |
|---|---|---|---|---|
| 07/21/2019 07/21/19 | Off Market | $219,900 | -- | -- |
| 07/30/2017 07/30/17 | Off Market | $1,550 | -- | -- |
| 05/01/2017 05/01/17 | Rented | $1,550 | -3.1% | -- |
| 04/01/2017 04/01/17 | Under Contract | -- | -- | -- |
| 03/27/2017 03/27/17 | For Rent | $1,600 | 0.0% | -- |
| 06/12/2015 06/12/15 | Sold | $219,900 | 0.0% | $125 / Sq Ft |
| 05/02/2015 05/02/15 | Pending | -- | -- | -- |
| 04/30/2015 04/30/15 | For Sale | $219,900 | -- | $125 / Sq Ft |
Tax History Compared to Growth
Tax History
| Year | Tax Paid | Tax Assessment Tax Assessment Total Assessment is a certain percentage of the fair market value that is determined by local assessors to be the total taxable value of land and additions on the property. | Land | Improvement |
|---|---|---|---|---|
| 2024 | $2,661 | $222,182 | -- | -- |
| 2023 | $2,661 | $215,711 | $0 | $0 |
| 2022 | $2,576 | $209,428 | $0 | $0 |
| 2021 | $2,473 | $203,328 | $0 | $0 |
| 2020 | $2,547 | $200,521 | $35,000 | $165,521 |
| 2019 | $3,176 | $204,375 | $35,000 | $169,375 |
| 2018 | $2,931 | $185,341 | $22,500 | $162,841 |
| 2017 | $2,085 | $173,917 | $0 | $0 |
| 2016 | $2,076 | $170,340 | $0 | $0 |
| 2015 | $1,734 | $160,975 | $0 | $0 |
| 2014 | $1,734 | $143,684 | $0 | $0 |
| 2013 | $2,266 | $139,777 | $21,750 | $118,027 |
Agents Affiliated with this Home
-
Todd Rentschler

Seller's Agent in 2017
Todd Rentschler
FINE PROPERTIES
(941) 807-5730
11 in this area
54 Total Sales
-
Jill Young

Buyer's Agent in 2017
Jill Young
CENTURY 21 INTEGRA
(800) 525-8906
1 in this area
85 Total Sales
-
Patrick DeFeo, II

Seller's Agent in 2015
Patrick DeFeo, II
PEOPLE'S TRUST REALTY
(941) 518-0708
6 in this area
76 Total Sales
Map
Source: Stellar MLS
MLS Number: A4121313
APN: 7410-2170-9
- 4360 85th Avenue Cir E
- 4116 Buena Vista Dr S
- 4012 Buena Vista Dr S
- 4212 Buena Vista Dr S
- 4011 Buena Vista Dr S
- 8815 Windlass Cove
- 9567 Sandy Bluffs Cir
- 4304 Buena Vista Dr N
- 9052 41st St E
- 4315 Buena Vista Dr N
- 3811 Buena Vista Dr S
- 9019 39th Street Cir E
- 8212 Lemonwood Dr N
- 8212 Lakeshore Dr
- 3719 Buena Vista Dr S
- 8203 Limetree Way
- 3911 91st Ave E
- 8204 Lemonwood Dr N
- 8216 Buena Vista Way S
- 4216 Lake View Dr S
