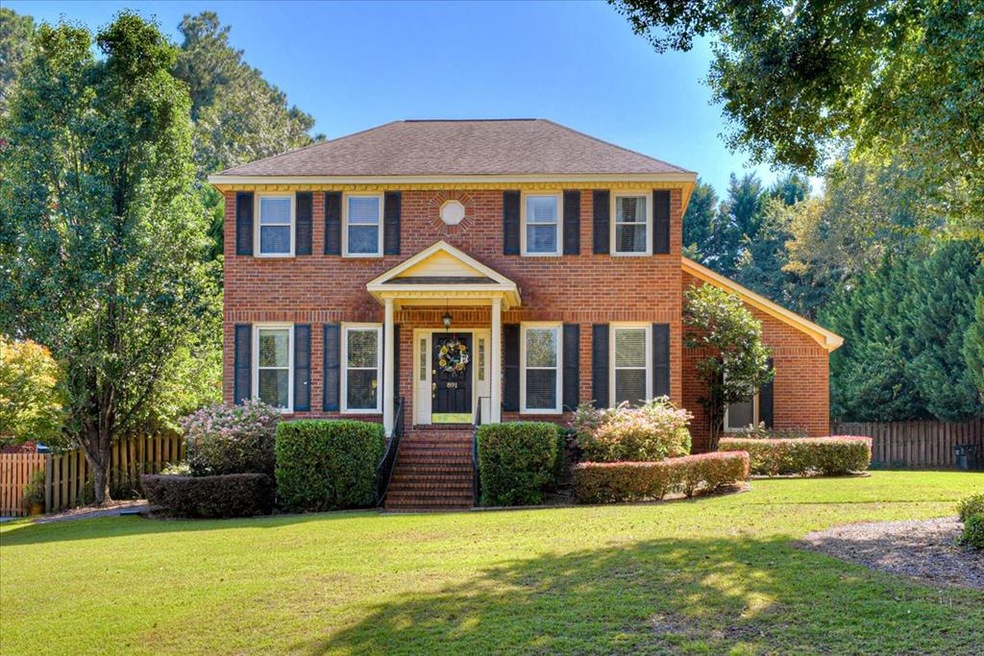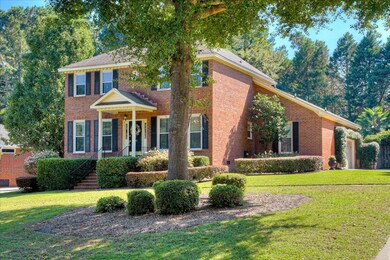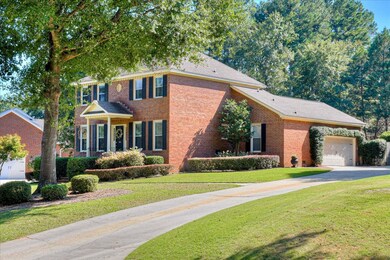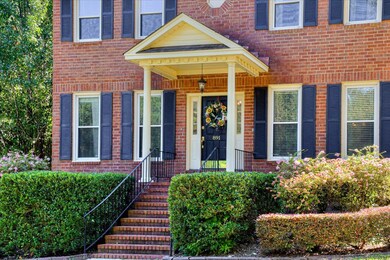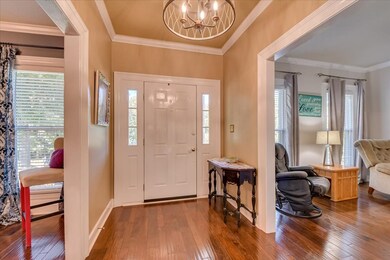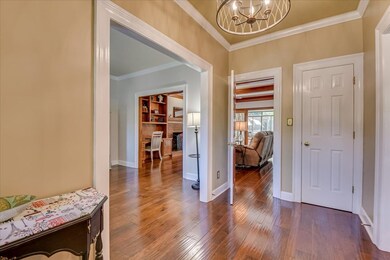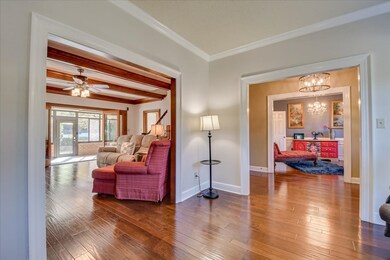
Highlights
- In Ground Pool
- Wood Flooring
- Great Room
- River Ridge Elementary School Rated A
- Sun or Florida Room
- Covered patio or porch
About This Home
As of November 2021Welcome home to this beautiful 2 story brick home. This home features a living room, dining room with wainscoting, a family room with a gas fireplace, wood beams, wainscoting, and a sunroom filled with sunlight that opens to the backyard oasis overlooking a saltwater pool. You will find beautiful hardwood floors throughout the first floor with upgraded tile flooring in the laundry room and downstairs bathroom with granite countertops. Updated lighting throughout the first floor. The gourmet kitchen features, quartz tops, updated tile backsplash, oversized porcelain kitchen sink, and double ovens with a gas cooktop range. Upstairs you will find the owners suite and a spacious bathroom with a separate shower and garden tub. Three additional bedrooms upstairs with an updated bathroom with granite countertops and updated tile flooring. Step out back to enjoy the lush landscaped yard with pergola and saltwater swimming pool. Sprinkler system with drip irrigation throughout the yard.
Last Agent to Sell the Property
Regina Wadsworth
Keller Williams Realty Augusta License #343290 Listed on: 10/01/2021
Last Buyer's Agent
Glenn Whelan
Berkshire Hathaway HomeServices Beazley Realtors License #389817
Home Details
Home Type
- Single Family
Est. Annual Taxes
- $3,893
Year Built
- Built in 1987
Lot Details
- Privacy Fence
- Fenced
- Landscaped
- Front and Back Yard Sprinklers
Parking
- 2 Car Attached Garage
Home Design
- Brick Exterior Construction
- Composition Roof
- Vinyl Siding
Interior Spaces
- 2-Story Property
- Built-In Features
- Paneling
- Ceiling Fan
- Gas Log Fireplace
- Insulated Windows
- Blinds
- Insulated Doors
- Entrance Foyer
- Family Room with Fireplace
- Great Room
- Living Room
- Breakfast Room
- Dining Room
- Sun or Florida Room
- Crawl Space
- Pull Down Stairs to Attic
Kitchen
- Eat-In Kitchen
- <<doubleOvenToken>>
- Gas Range
- Dishwasher
- Disposal
Flooring
- Wood
- Carpet
- Ceramic Tile
- Vinyl
Bedrooms and Bathrooms
- 4 Bedrooms
- Primary Bedroom Upstairs
- Garden Bath
Laundry
- Laundry Room
- Washer and Gas Dryer Hookup
Home Security
- Home Security System
- Fire and Smoke Detector
Pool
- In Ground Pool
- Vinyl Pool
Outdoor Features
- Covered patio or porch
Schools
- River Ridge Elementary School
- Riverside Middle School
- Lakeside High School
Utilities
- Multiple cooling system units
- Forced Air Heating and Cooling System
- Vented Exhaust Fan
- Heating System Uses Natural Gas
- Gas Water Heater
- Cable TV Available
Community Details
- Property has a Home Owners Association
- Deerwood Estates Subdivision
Listing and Financial Details
- Assessor Parcel Number 077 303
Ownership History
Purchase Details
Home Financials for this Owner
Home Financials are based on the most recent Mortgage that was taken out on this home.Purchase Details
Home Financials for this Owner
Home Financials are based on the most recent Mortgage that was taken out on this home.Purchase Details
Home Financials for this Owner
Home Financials are based on the most recent Mortgage that was taken out on this home.Similar Homes in Evans, GA
Home Values in the Area
Average Home Value in this Area
Purchase History
| Date | Type | Sale Price | Title Company |
|---|---|---|---|
| Warranty Deed | $360,000 | -- | |
| Warranty Deed | $332,000 | -- | |
| Deed | $249,900 | -- |
Mortgage History
| Date | Status | Loan Amount | Loan Type |
|---|---|---|---|
| Open | $372,960 | VA | |
| Closed | $372,960 | VA | |
| Previous Owner | $315,400 | New Conventional | |
| Previous Owner | $242,518 | VA | |
| Previous Owner | $259,591 | VA | |
| Previous Owner | $255,250 | VA | |
| Previous Owner | $50,000 | Credit Line Revolving |
Property History
| Date | Event | Price | Change | Sq Ft Price |
|---|---|---|---|---|
| 11/13/2021 11/13/21 | Off Market | $360,000 | -- | -- |
| 11/10/2021 11/10/21 | Sold | $360,000 | +1.4% | $144 / Sq Ft |
| 10/25/2021 10/25/21 | Pending | -- | -- | -- |
| 10/01/2021 10/01/21 | For Sale | $355,000 | +6.9% | $142 / Sq Ft |
| 07/09/2020 07/09/20 | Sold | $332,000 | +0.6% | $133 / Sq Ft |
| 06/09/2020 06/09/20 | Pending | -- | -- | -- |
| 06/06/2020 06/06/20 | For Sale | $330,000 | -- | $133 / Sq Ft |
Tax History Compared to Growth
Tax History
| Year | Tax Paid | Tax Assessment Tax Assessment Total Assessment is a certain percentage of the fair market value that is determined by local assessors to be the total taxable value of land and additions on the property. | Land | Improvement |
|---|---|---|---|---|
| 2024 | $3,893 | $153,483 | $33,704 | $119,779 |
| 2023 | $3,893 | $151,544 | $33,704 | $117,840 |
| 2022 | $3,407 | $128,908 | $26,804 | $102,104 |
| 2021 | $3,393 | $124,597 | $24,804 | $99,793 |
| 2020 | $407 | $102,879 | $24,904 | $77,975 |
| 2019 | $472 | $100,508 | $19,104 | $81,404 |
| 2018 | $399 | $93,264 | $20,804 | $72,460 |
| 2017 | $426 | $90,411 | $17,804 | $72,607 |
| 2016 | $2,179 | $78,663 | $15,780 | $62,883 |
| 2015 | $2,171 | $78,221 | $14,080 | $64,141 |
| 2014 | $2,439 | $87,061 | $17,280 | $69,781 |
Agents Affiliated with this Home
-
R
Seller's Agent in 2021
Regina Wadsworth
Keller Williams Realty Augusta
-
G
Buyer's Agent in 2021
Glenn Whelan
Berkshire Hathaway HomeServices Beazley Realtors
-
Jonathan Bentley

Buyer's Agent in 2020
Jonathan Bentley
Berkshire Hathaway HomeServices Beazley Realtors
(706) 910-4604
124 Total Sales
Map
Source: REALTORS® of Greater Augusta
MLS Number: 476156
APN: 077-303
- 3113 Sunset Maple Trail
- 521 Southern Hills Dr
- 930 Hunting Horn Way W
- 711 Bonnie Oaks Ln
- 4315 Pierwood Way
- 1062 Emerald Place
- 819 Cape Cod Ct
- 3954 Hammonds Ferry
- 3951 Hammonds Ferry
- 303 N Sandhills Ln
- 846 Willow Lake
- 3997 Hammonds Ferry
- 3986 Hammonds Ferry
- 612 Emerald Crossing
- 4418 Pierwood Way
- 873 Chase Rd
- 876 Willow Lake Drive Lake
- 4161 Eagle Nest Dr
- 884 Willow Lake
- 852 Furys Ferry Rd
