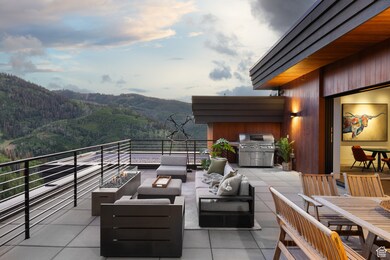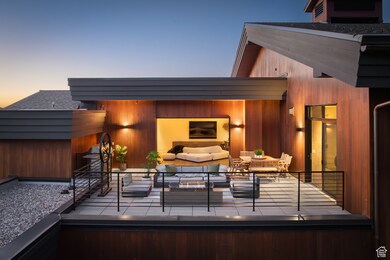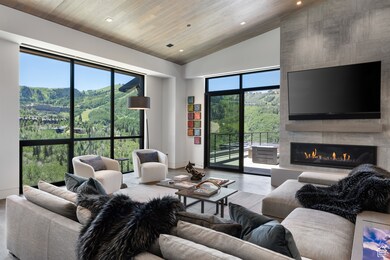
8910 Empire Club Dr Unit 603 Park City, UT 84060
Deer Valley NeighborhoodEstimated payment $82,383/month
Highlights
- Building Security
- Home Theater
- Radiant Floor
- McPolin Elementary School Rated A
- Mountain View
- 2 Fireplaces
About This Home
There are only a handful of true penthouses in Empire Pass. This is the crown. Perched atop One Empire Pass - the most coveted ski-in/ski-out building in Deer Valley - Residence 603 delivers 360 degrees of commanding, unobstructed mountain views that rival anything in Utah. Full stop. This 3,835 SF single-level masterpiece spans the entire width of the building,offering rare front-to-back views and direct elevator access into your private sanctuary. Four en-suite bedrooms, a family room/den spacious enough for a pool table, a show-stopping great room wrapped in floor-to-ceiling glass, and a sprawling rooftop terrace that redefines indoor/outdoor mountain living. Slide open the doors, and the Wasatch Range becomes your backdrop. From Daly Chutes to Lady Morgan Bowl, every turn of the head reveals another postcard. One Empire Pass isn't just a residence - it's a private alpine club for just 27 families. Owners enjoy two full levels of luxe amenities: fitness center, media room, game simulator, kid zones, infinity spa, hammock garden, and fire lounges that buzz all four seasons. And yes - you're steps from the Silver Strike lift, on the snow in seconds. This is the scarce, legacy-grade penthouse serious buyers wait years to find. No waiting required.
Listing Agent
Corey Crawford
Christies International Real Estate Park City License #6746556 Listed on: 07/15/2025
Property Details
Home Type
- Condominium
Est. Annual Taxes
- $33,329
Year Built
- Built in 2017
HOA Fees
- $4,832 Monthly HOA Fees
Parking
- 1 Car Garage
Property Views
- Mountain
- Valley
Home Design
- Stone Siding
Interior Spaces
- 3,833 Sq Ft Home
- 1-Story Property
- 2 Fireplaces
- Blinds
- Sliding Doors
- Home Theater
Kitchen
- Microwave
- Disposal
Flooring
- Wood
- Carpet
- Radiant Floor
- Tile
Bedrooms and Bathrooms
- 4 Main Level Bedrooms
- Walk-In Closet
Laundry
- Dryer
- Washer
Schools
- Mcpolin Elementary School
- Treasure Mt Middle School
- Park City High School
Utilities
- Forced Air Heating and Cooling System
- Natural Gas Connected
Additional Features
- Balcony
- Landscaped
Listing and Financial Details
- Assessor Parcel Number OEPC-603
Community Details
Overview
- July Hendricsen Association
Pet Policy
- Pets Allowed
Security
- Building Security
Map
Home Values in the Area
Average Home Value in this Area
Tax History
| Year | Tax Paid | Tax Assessment Tax Assessment Total Assessment is a certain percentage of the fair market value that is determined by local assessors to be the total taxable value of land and additions on the property. | Land | Improvement |
|---|---|---|---|---|
| 2023 | $37,898 | $6,584,150 | $0 | $6,584,150 |
| 2022 | $41,126 | $6,100,000 | $100,000 | $6,000,000 |
| 2021 | $42,271 | $5,400,000 | $100,000 | $5,300,000 |
| 2020 | $44,858 | $5,400,000 | $100,000 | $5,300,000 |
| 2019 | $46,024 | $5,400,000 | $100,000 | $5,300,000 |
| 2018 | $7,671 | $900,000 | $100,000 | $800,000 |
| 2017 | $814 | $100,000 | $100,000 | $0 |
| 2016 | $0 | $0 | $0 | $0 |
Property History
| Date | Event | Price | Change | Sq Ft Price |
|---|---|---|---|---|
| 07/15/2025 07/15/25 | For Sale | $13,500,000 | +150.2% | $3,522 / Sq Ft |
| 06/11/2018 06/11/18 | Sold | -- | -- | -- |
| 06/03/2016 06/03/16 | Pending | -- | -- | -- |
| 06/03/2016 06/03/16 | For Sale | $5,395,000 | -- | $1,410 / Sq Ft |
Purchase History
| Date | Type | Sale Price | Title Company |
|---|---|---|---|
| Special Warranty Deed | -- | Metro National Title |
Mortgage History
| Date | Status | Loan Amount | Loan Type |
|---|---|---|---|
| Previous Owner | $42,215,835 | Construction |
Similar Homes in Park City, UT
Source: UtahRealEstate.com
MLS Number: 2098656
APN: OEPC-603
- 8902 Empire Club Dr Unit 705
- 7697 Village Way Unit 404
- 8894 Empire Club Dr Unit 402
- 8903 Moonshadow Ct
- 8886 Empire Club Dr Unit 201
- 8680 Empire Club Dr Unit 11
- 8789 Marsac Ave Unit 4
- 8789 Marsac Ave Unit 21
- 21 Nakoma Ct
- 30 Nakoma Terrace Unit 3
- 30 Nakoma Terrace
- 7495 Sterling Dr Unit 5
- 7525 Ridge Dr Unit 19
- 7560 Ridge Dr Unit 10
- 7520 Royal St Unit 211
- 8005 Ridgepoint Dr Unit 109
- 7700 Stein Way Unit 215
- 7956 Ridge Point Dr Unit 132
- 7815 Royal St Unit C344
- 15 Nakoma Ct
- 85 King Rd
- 139 Main St
- 236 Norfolk Ave
- 238 Norfolk Ave
- 249 Woodside Ave
- 402 Park Ave
- 658 Rossie Hill Unit 2
- 1271 Lowell Ave Unit B103
- 917 Empire Ave
- 2700 Deer Valley Dr E Unit B-204
- 1150 Empire Ave Unit 42
- 1202 Lowell Ave
- 1385 Lowell Ave Unit 221
- 1415 Lowell Ave Unit 153
- 1651 Captain Molly Dr
- 1650 Upper Ironhorse Loop Unit I-4
- 1700 Upper Ironhorse Loop Unit 10
- 1846 Prospector Ave Unit 301
- 1846 Prospector Ave Unit 202






