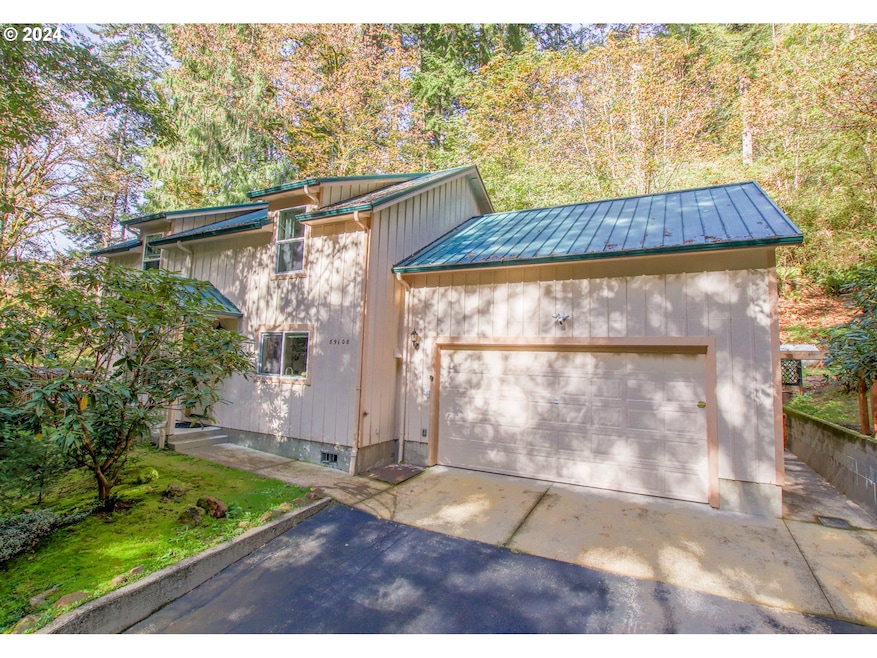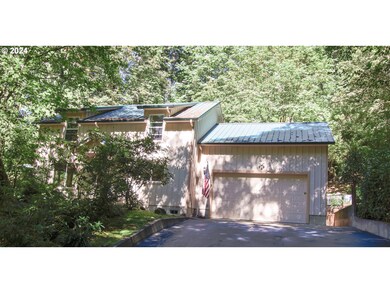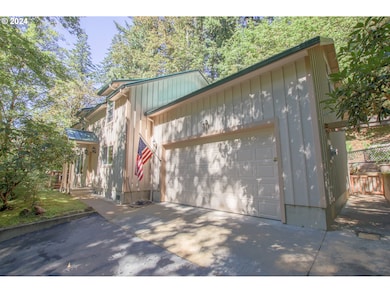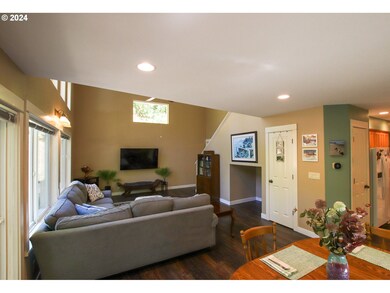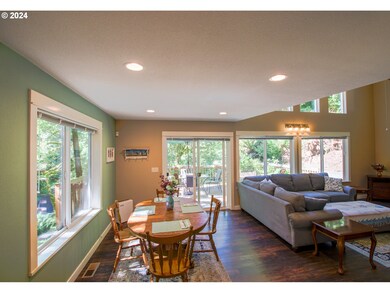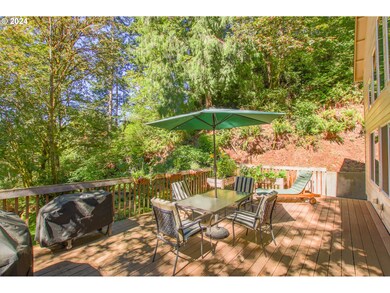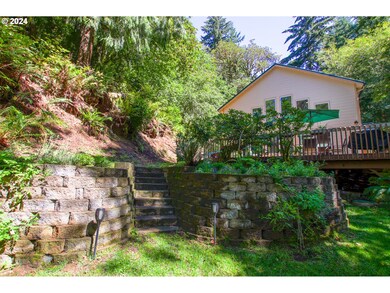Discover your ideal retreat in Enchanted Valley Highlands, located in the coveted Mercer Lake area. This charming home, situated on a generous 1.07 acre lot, offers 1682 sqft of meticulously maintained living space. Built in 2004, the residence features 3bd and 2 baths, and also includes a 233 sqft bonus room. The home has many recent upgrades that enhance its appeal. Modern conveniences include; LED lighting throughout, new flooring throughout the home, new baseboards, fresh interior paint, & a whole house attic fan. The property is also equipped with a 24kW standby generator with a WiFi-enabled automatic transfer switch with a 500 gallon propane tank, and leaf filter gutter protection, as well as a ring security camera and security light system. Step outside to appreciate the hardscape stacked stone walls & steps, and a tool shed. A walking trail, on the property leads to a tranquil seating area with stunning lake views. Additionally, this property has very close access to the Enchanted Vally common area with amenities that includes a boat dock with your own private boat slip, sandy beach area, fire pit, picnic area, and a kayak rack. There are other nearby walking trails to enjoy too. Embrace this blend of nature and comfort in this exceptional property. Schedule your appointment to view today!

