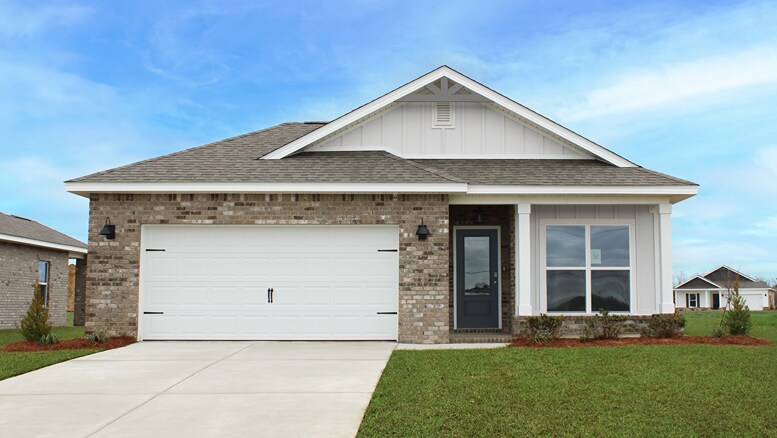
Estimated payment $1,890/month
Highlights
- New Construction
- Laundry Room
- 1-Story Property
About This Home
Welcome to 8911 Chabo Circle, a meticulously designed one-story home located in the charming Paxton Farms community of Foley, Alabama. This 3-bedroom, 2-bathroom home with a 2-car garage offers 1,443 square feet of thoughtfully laid-out living space, combining modern elegance with comfort and practicality. Backing up to a vast Common Area, this home creates the perfect backdrop for effortless living. Whether you're hosting guests, enjoying outdoor activities, or simply relaxing, the quiet surroundings ensure a serene atmosphere. The exterior boasts a sophisticated gray brick with white board and batten, complemented by a striking dark gray front door and garage. Inside, the home is elevated with white marbled granite countertops, adding a touch of elegance to every corner. As you step inside, you're greeted by refined finishes and an eye for detail. The foyer leads to a versatile study, a convenient laundry room, and easy access to the garage. As you continue, the heart of the home unfolds in the spacious, open-concept great room. Here, the kitchen, living, and dining areas flow seamlessly together, creating the ideal space for both entertaining and everyday living. Natural light floods the area, creating a warm, inviting atmosphere throughout. The kitchen is a showstopper – featuring sleek shaker-style cabinets, beautiful granite countertops, a large center island, stainless-steel appliances, and a spacious pantry. It’s designed to be both functional and visually stunning, perfect for cooking and hosting loved ones. Connected to the dining area, the covered back patio offers the perfect spot for outdoor dining, unwinding, or gathering with friends and family. The owner’s suite serves as a private sanctuary, offering an expansive bedroom, a large walk-in closet, and a serene ensuite bathroom. The ensuite is designed for ultimate relaxation, featuring a double vanity with granite countertops, an enclosed shower, and ample storage space. The other two bedrooms are perfect for children, guests, or a home office, and share a well-appointed bathroom with a bathtub/shower combination. Built to Gold FORTIFIED HomeTM standards, the Julia offers exceptional durability, potentially lowering your homeowner’s insurance (ask Sales Representative for more details). It includes our Smart Home Connect technology system, as well as a one-year builder warranty and a 10-year structural warranty so you can move into your new home with peace of mind, knowing it's secure and built to last. Don’t miss your chance to make 8911 Chabo Circle in Paxton Farms your new home. Contact us today to schedule a tour and see everything this home and community have to offer! Pictures of similar home may be included and may not represent actual colors and options in subject property. Buyer to verify all information during due diligence.
Home Details
Home Type
- Single Family
Parking
- 2 Car Garage
Home Design
- New Construction
Interior Spaces
- 1-Story Property
- Laundry Room
Bedrooms and Bathrooms
- 3 Bedrooms
- 2 Full Bathrooms
Map
Other Move In Ready Homes in Paxton Farms
About the Builder
- 8879 Chabo Cir
- 8992 Chabo Cir
- Paxton Farms
- 7880 Carriage Way
- 18513 County Road 12 S
- 3860 Madera Cir
- Arbor Walk - Southwood
- 3856 Casita Cir
- The Knoll
- 0 County Road 12 S Unit 2 376796
- 17385 County Road 16
- Rosewood
- Greenbrier
- 0 County Road 16 Unit Lot 7 345618
- 0 County Road 16 Unit Lot 8 345619
- 0 County Road 16 Unit Lot 10 345621
- 0 County Road 16 Unit Lot 9 345620
- 17071 Cold Mill Loop Unit 40
- Foley Pointe
- 0000 Riverwood Dr
