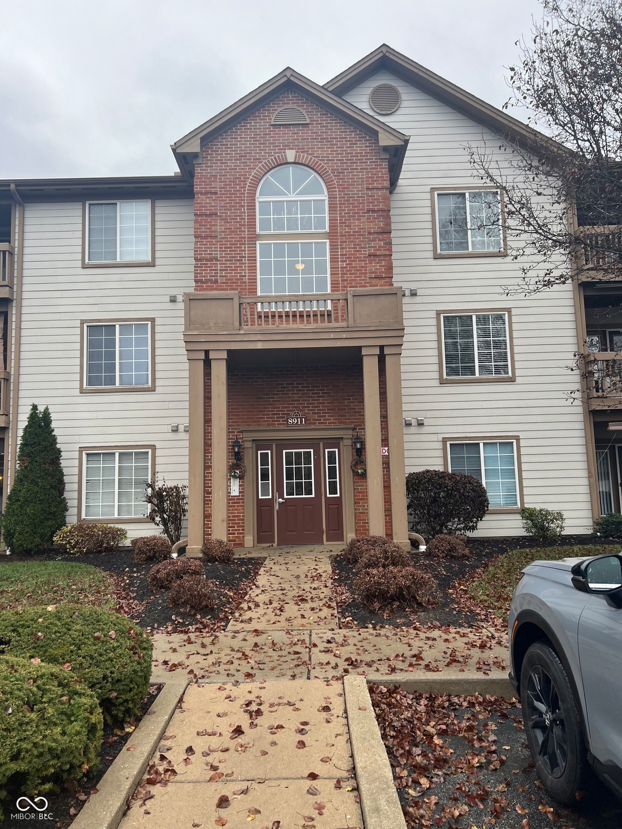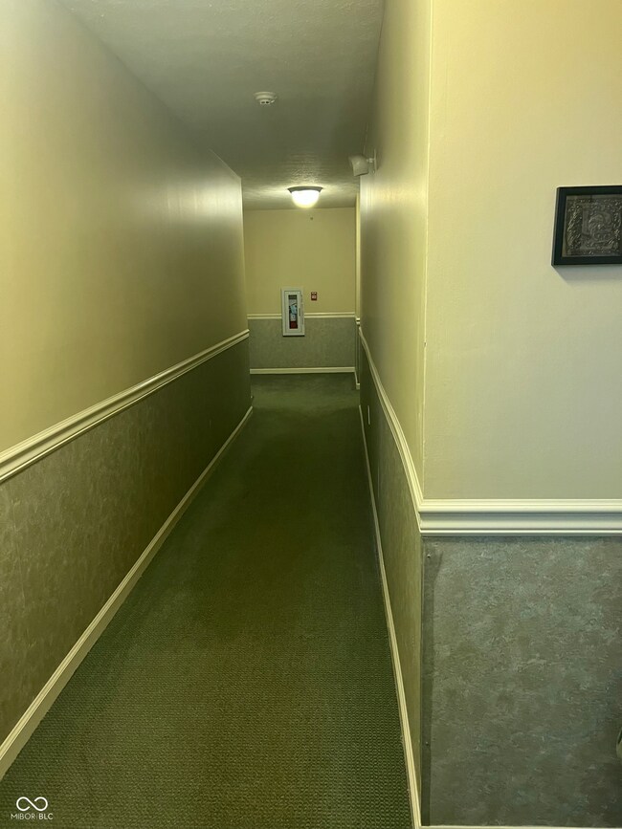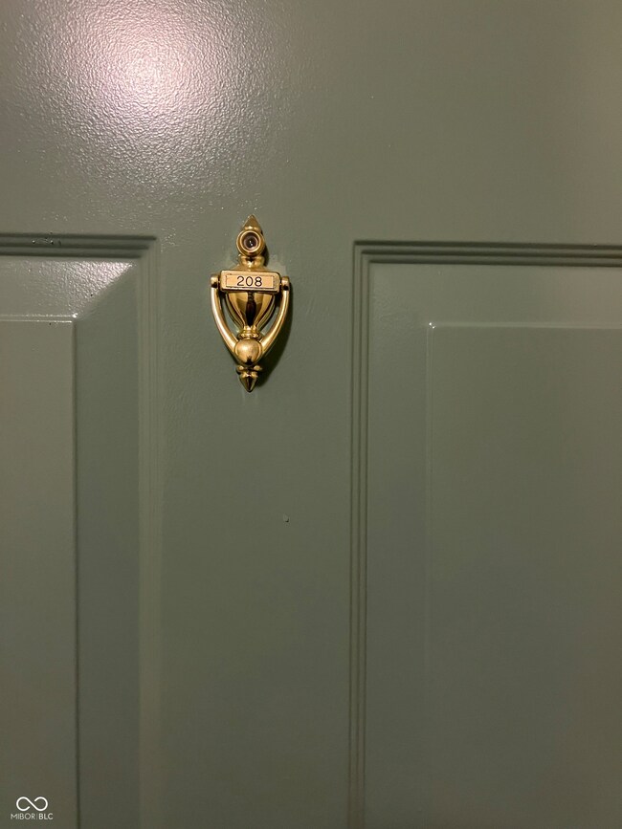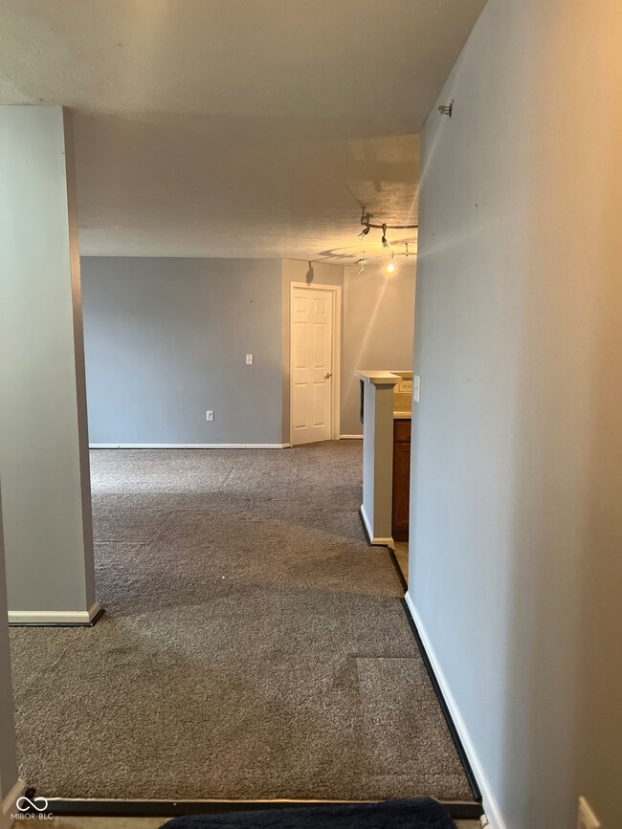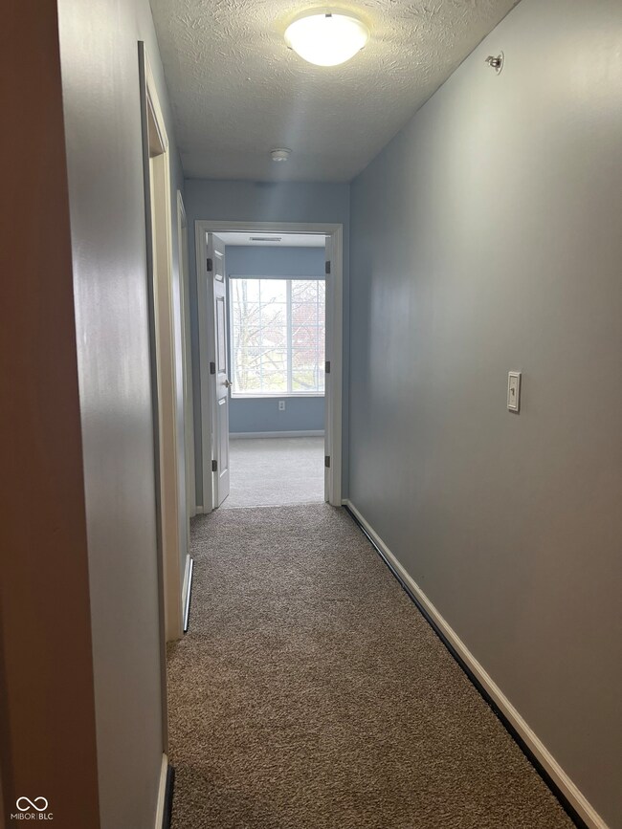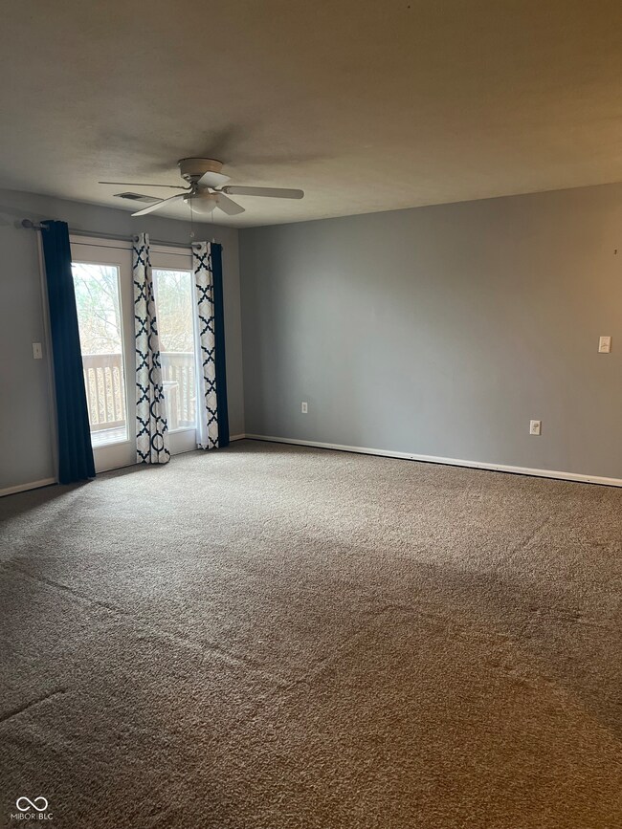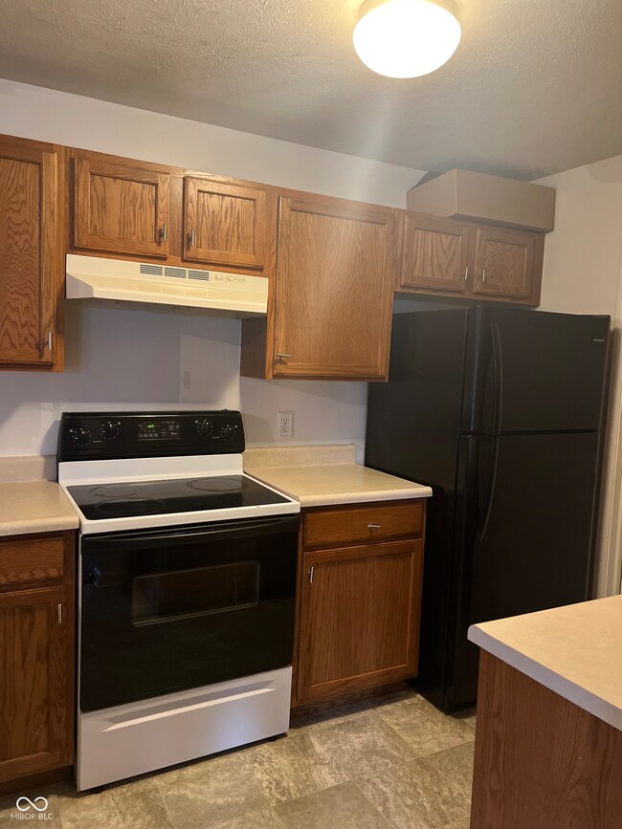
8911 Hunters Creek Dr Unit 208 Indianapolis, IN 46227
Hill Valley NeighborhoodHighlights
- Breakfast Room
- Thermal Windows
- Breakfast Bar
- Douglas MacArthur Elementary School Rated A-
- Walk-In Closet
- Entrance Foyer
About This Home
As of April 2025Welcome to this lovely 2nd floor condo in Creek Side Crossing featuring 2 bedroom 2 full bath plus office room. Open concept large living, dinning nook and bar top at the kitchen area. Master suite has walk-in closet and private bathroom. Enjoy the breeze at the patio with tree view. Community pool and club-house is a plus. water is included in Hoa fee and mechanical are 7-8 years old.
Property Details
Home Type
- Condominium
Est. Annual Taxes
- $1,674
Year Built
- Built in 2005
Lot Details
- 1 Common Wall
HOA Fees
- $240 Monthly HOA Fees
Home Design
- Slab Foundation
- Vinyl Construction Material
Interior Spaces
- 1,328 Sq Ft Home
- 1-Story Property
- Thermal Windows
- Entrance Foyer
- Breakfast Room
Kitchen
- Breakfast Bar
- Electric Oven
- Electric Cooktop
- Recirculated Exhaust Fan
- Dishwasher
- Disposal
Flooring
- Carpet
- Vinyl
Bedrooms and Bathrooms
- 2 Bedrooms
- Walk-In Closet
- 2 Full Bathrooms
Laundry
- Dryer
- Washer
Accessible Home Design
- Accessibility Features
- Accessible Entrance
Utilities
- Forced Air Heating System
- Electric Water Heater
Community Details
- Association fees include clubhouse, sewer, lawncare, snow removal
- Association Phone (317) 570-4358
- Creekside Crossing Subdivision
- Property managed by Kirk Patrick
Listing and Financial Details
- Tax Lot 49-14-24-117-116.000-500
- Assessor Parcel Number 491424117116000500
- Seller Concessions Not Offered
Ownership History
Purchase Details
Home Financials for this Owner
Home Financials are based on the most recent Mortgage that was taken out on this home.Purchase Details
Home Financials for this Owner
Home Financials are based on the most recent Mortgage that was taken out on this home.Purchase Details
Home Financials for this Owner
Home Financials are based on the most recent Mortgage that was taken out on this home.Purchase Details
Purchase Details
Purchase Details
Purchase Details
Home Financials for this Owner
Home Financials are based on the most recent Mortgage that was taken out on this home.Similar Homes in Indianapolis, IN
Home Values in the Area
Average Home Value in this Area
Purchase History
| Date | Type | Sale Price | Title Company |
|---|---|---|---|
| Warranty Deed | $120,000 | Mvp National Title | |
| Warranty Deed | $95,000 | Mvp National Title | |
| Special Warranty Deed | -- | None Available | |
| Limited Warranty Deed | -- | None Available | |
| Sheriffs Deed | $109,702 | None Available | |
| Corporate Deed | -- | None Available | |
| Warranty Deed | -- | None Available |
Mortgage History
| Date | Status | Loan Amount | Loan Type |
|---|---|---|---|
| Previous Owner | $80,250 | New Conventional | |
| Previous Owner | $54,428 | FHA | |
| Previous Owner | $15,000 | Credit Line Revolving | |
| Previous Owner | $100,600 | FHA |
Property History
| Date | Event | Price | Change | Sq Ft Price |
|---|---|---|---|---|
| 04/04/2025 04/04/25 | Sold | $177,000 | +1.1% | $133 / Sq Ft |
| 03/13/2025 03/13/25 | Pending | -- | -- | -- |
| 02/26/2025 02/26/25 | For Sale | $175,000 | +45.8% | $132 / Sq Ft |
| 01/17/2025 01/17/25 | Sold | $120,000 | -19.9% | $90 / Sq Ft |
| 12/18/2024 12/18/24 | Pending | -- | -- | -- |
| 12/16/2024 12/16/24 | For Sale | $149,900 | +57.8% | $113 / Sq Ft |
| 01/08/2019 01/08/19 | Sold | $95,000 | 0.0% | $72 / Sq Ft |
| 11/29/2018 11/29/18 | Pending | -- | -- | -- |
| 10/29/2018 10/29/18 | For Sale | $95,000 | -- | $72 / Sq Ft |
Tax History Compared to Growth
Tax History
| Year | Tax Paid | Tax Assessment Tax Assessment Total Assessment is a certain percentage of the fair market value that is determined by local assessors to be the total taxable value of land and additions on the property. | Land | Improvement |
|---|---|---|---|---|
| 2024 | $1,724 | $145,400 | $10,900 | $134,500 |
| 2023 | $1,724 | $149,700 | $10,700 | $139,000 |
| 2022 | $1,536 | $131,900 | $9,800 | $122,100 |
| 2021 | $1,439 | $120,900 | $9,400 | $111,500 |
| 2020 | $1,326 | $114,900 | $8,900 | $106,000 |
| 2019 | $997 | $98,100 | $8,200 | $89,900 |
| 2018 | $596 | $77,300 | $7,100 | $70,200 |
| 2017 | $536 | $73,500 | $6,700 | $66,800 |
| 2016 | $530 | $71,900 | $6,900 | $65,000 |
| 2014 | $433 | $70,400 | $7,300 | $63,100 |
| 2013 | $732 | $87,000 | $8,400 | $78,600 |
Agents Affiliated with this Home
-
Don Harrington

Seller's Agent in 2025
Don Harrington
F.C. Tucker Company
(317) 590-7944
2 in this area
198 Total Sales
-
Ngun Til

Seller's Agent in 2025
Ngun Til
Landtree, REALTORS®
(317) 544-9474
10 in this area
171 Total Sales
-
Brandon Warfield

Buyer's Agent in 2025
Brandon Warfield
Carpenter, REALTORS®
(317) 626-7174
1 in this area
293 Total Sales
-
A
Seller's Agent in 2019
Adam Pulley
-
Chad Frazell
C
Seller Co-Listing Agent in 2019
Chad Frazell
D. A. Revnyak
(317) 289-5675
1 Total Sale
Map
Source: MIBOR Broker Listing Cooperative®
MLS Number: 22015166
APN: 49-14-24-117-116.000-500
- 8911 Hunters Creek Dr Unit 311
- 8910 Hunters Creek Dr Unit 207
- 606 E County Line Rd
- 1469 W County Line Rd
- 1148 Easy St Unit A
- 1148 Easy St Unit B
- 1103 Rosengarten Dr
- 1188 Easy St
- 8520 Bison Woods Ct
- 8955 Stonegate Rd Unit A
- 838 J McCool Way
- 931 J McCool Way
- 8413 Slippery Elm Ct
- 886 J McCool Way
- 218 Narcissus Dr
- 8401 Culpeper Dr
- 811 J McCool Way
- 8809 S Meridian St
- 8306 Corkwood Dr
- 45 Golden Tree Ln
