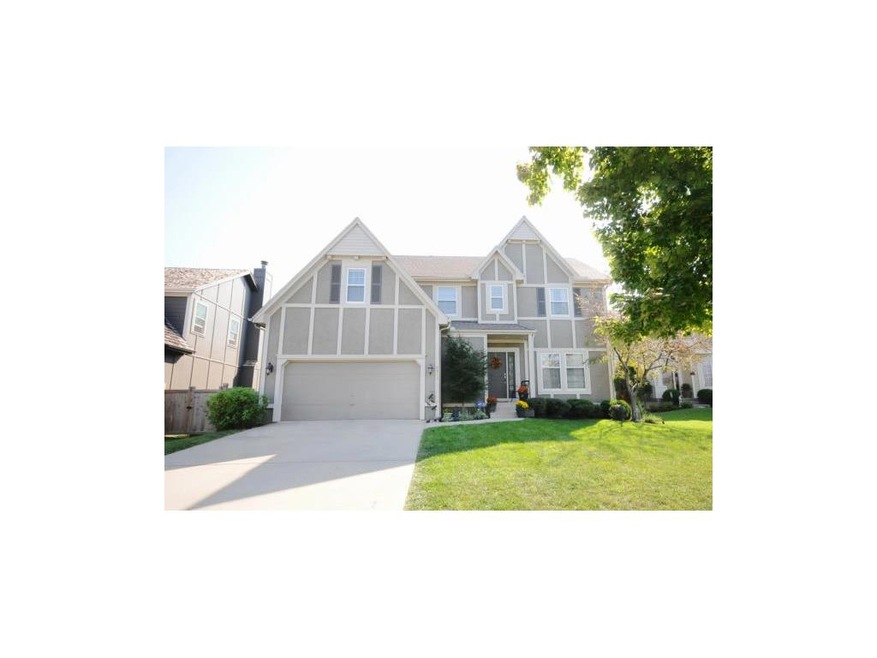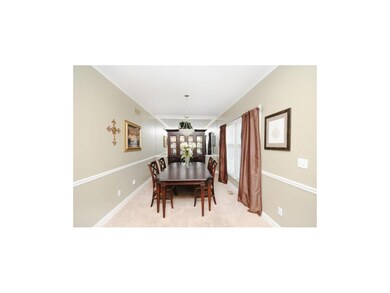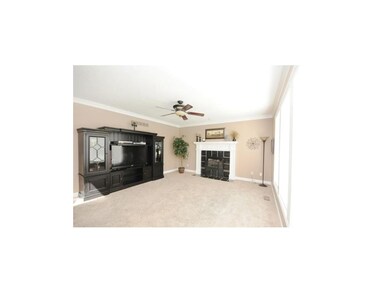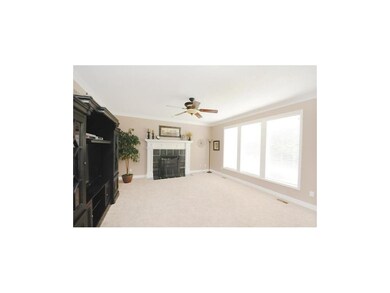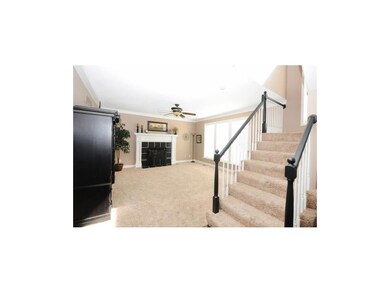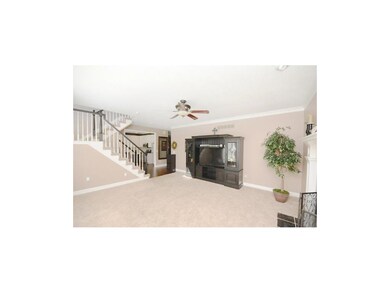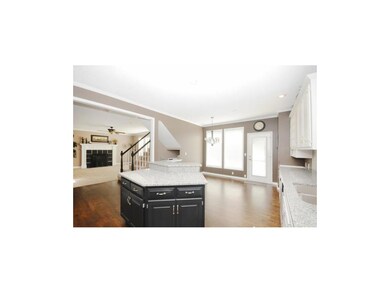
8913 W 126th Terrace Overland Park, KS 66213
Nottingham NeighborhoodHighlights
- Vaulted Ceiling
- Traditional Architecture
- Granite Countertops
- Oak Hill Elementary School Rated A
- Wood Flooring
- Formal Dining Room
About This Home
As of September 2022Beautiful move-in ready home in sought after neighborhood filled with updates in the middle of everything Overland Park has to offer! This won't last long! Newer high efficiency heat pump/furnace, water heater, roof & exterior paint. Newly updated kitchen with granite countertops, tile backsplash, stainless steel appliances & refinished hardwood floors! Low traffic cul-de-sac & private fenced yard! Oversized master suite w/ separate shower and garden tub, double vanity & large walk-in closet! Great curb appeal! Minutes from shopping, restaurants, the park and highway access! Main level laundry for added convenience. Great floor plan for both every day living as well as entertaining. The oversized, eat-in kitchen opens to the back patio for easy access to outdoor living as well! Don't miss out!
Last Agent to Sell the Property
Real Broker, LLC License #SP00046036 Listed on: 09/27/2014

Home Details
Home Type
- Single Family
Est. Annual Taxes
- $2,964
Year Built
- Built in 1995
Lot Details
- Cul-De-Sac
- Privacy Fence
HOA Fees
- $38 Monthly HOA Fees
Parking
- 2 Car Attached Garage
- Inside Entrance
- Front Facing Garage
- Garage Door Opener
Home Design
- Traditional Architecture
- Composition Roof
- Stucco
Interior Spaces
- 2,162 Sq Ft Home
- Wet Bar: Carpet, Ceiling Fan(s), Walk-In Closet(s), Hardwood, Fireplace, Granite Counters, Kitchen Island, Pantry, Double Vanity, Separate Shower And Tub, Shower Over Tub
- Built-In Features: Carpet, Ceiling Fan(s), Walk-In Closet(s), Hardwood, Fireplace, Granite Counters, Kitchen Island, Pantry, Double Vanity, Separate Shower And Tub, Shower Over Tub
- Vaulted Ceiling
- Ceiling Fan: Carpet, Ceiling Fan(s), Walk-In Closet(s), Hardwood, Fireplace, Granite Counters, Kitchen Island, Pantry, Double Vanity, Separate Shower And Tub, Shower Over Tub
- Skylights
- Shades
- Plantation Shutters
- Drapes & Rods
- Living Room with Fireplace
- Formal Dining Room
- Fire and Smoke Detector
Kitchen
- Country Kitchen
- Electric Oven or Range
- Dishwasher
- Kitchen Island
- Granite Countertops
- Laminate Countertops
- Disposal
Flooring
- Wood
- Wall to Wall Carpet
- Linoleum
- Laminate
- Stone
- Ceramic Tile
- Luxury Vinyl Plank Tile
- Luxury Vinyl Tile
Bedrooms and Bathrooms
- 4 Bedrooms
- Cedar Closet: Carpet, Ceiling Fan(s), Walk-In Closet(s), Hardwood, Fireplace, Granite Counters, Kitchen Island, Pantry, Double Vanity, Separate Shower And Tub, Shower Over Tub
- Walk-In Closet: Carpet, Ceiling Fan(s), Walk-In Closet(s), Hardwood, Fireplace, Granite Counters, Kitchen Island, Pantry, Double Vanity, Separate Shower And Tub, Shower Over Tub
- Double Vanity
- <<tubWithShowerToken>>
Laundry
- Laundry Room
- Laundry on main level
Basement
- Basement Fills Entire Space Under The House
- Sump Pump
Schools
- Oak Hill Elementary School
- Blue Valley Nw High School
Utilities
- Cooling Available
- Heat Pump System
Additional Features
- Enclosed patio or porch
- City Lot
Community Details
- Association fees include curbside recycling, trash pick up
- Pheasant Run Subdivision
Listing and Financial Details
- Exclusions: Security System
- Assessor Parcel Number NP66360000 0155
Ownership History
Purchase Details
Home Financials for this Owner
Home Financials are based on the most recent Mortgage that was taken out on this home.Purchase Details
Home Financials for this Owner
Home Financials are based on the most recent Mortgage that was taken out on this home.Purchase Details
Home Financials for this Owner
Home Financials are based on the most recent Mortgage that was taken out on this home.Purchase Details
Home Financials for this Owner
Home Financials are based on the most recent Mortgage that was taken out on this home.Similar Homes in Overland Park, KS
Home Values in the Area
Average Home Value in this Area
Purchase History
| Date | Type | Sale Price | Title Company |
|---|---|---|---|
| Warranty Deed | -- | -- | |
| Warranty Deed | -- | Platinum Title Llc | |
| Interfamily Deed Transfer | -- | Transtar National Title | |
| Warranty Deed | -- | Chicago Title Insurance Co |
Mortgage History
| Date | Status | Loan Amount | Loan Type |
|---|---|---|---|
| Open | $411,065 | New Conventional | |
| Previous Owner | $244,000 | New Conventional | |
| Previous Owner | $239,900 | Adjustable Rate Mortgage/ARM | |
| Previous Owner | $219,807 | FHA | |
| Previous Owner | $43,800 | Stand Alone Second | |
| Previous Owner | $175,200 | New Conventional |
Property History
| Date | Event | Price | Change | Sq Ft Price |
|---|---|---|---|---|
| 09/12/2022 09/12/22 | Sold | -- | -- | -- |
| 08/20/2022 08/20/22 | Pending | -- | -- | -- |
| 08/12/2022 08/12/22 | For Sale | $415,000 | +59.7% | $191 / Sq Ft |
| 11/17/2014 11/17/14 | Sold | -- | -- | -- |
| 10/10/2014 10/10/14 | Pending | -- | -- | -- |
| 09/26/2014 09/26/14 | For Sale | $259,900 | -- | $120 / Sq Ft |
Tax History Compared to Growth
Tax History
| Year | Tax Paid | Tax Assessment Tax Assessment Total Assessment is a certain percentage of the fair market value that is determined by local assessors to be the total taxable value of land and additions on the property. | Land | Improvement |
|---|---|---|---|---|
| 2024 | $4,970 | $48,703 | $10,363 | $38,340 |
| 2023 | $4,898 | $47,093 | $10,363 | $36,730 |
| 2022 | $4,501 | $42,527 | $10,363 | $32,164 |
| 2021 | $4,323 | $38,709 | $8,634 | $30,075 |
| 2020 | $4,209 | $37,444 | $6,907 | $30,537 |
| 2019 | $4,046 | $35,236 | $4,959 | $30,277 |
| 2018 | $4,052 | $34,581 | $4,959 | $29,622 |
| 2017 | $3,932 | $32,971 | $4,959 | $28,012 |
| 2016 | $3,633 | $30,452 | $4,959 | $25,493 |
| 2015 | $3,473 | $29,003 | $4,959 | $24,044 |
| 2013 | -- | $25,220 | $4,959 | $20,261 |
Agents Affiliated with this Home
-
Patty Radebaugh

Seller's Agent in 2022
Patty Radebaugh
Keller Williams Realty Partners Inc.
(913) 906-5400
2 in this area
21 Total Sales
-
Jay Radebaugh

Seller Co-Listing Agent in 2022
Jay Radebaugh
Keller Williams Realty Partners Inc.
(913) 244-6923
1 in this area
7 Total Sales
-
Ben Neis

Buyer's Agent in 2022
Ben Neis
Compass Realty Group
(913) 209-3251
4 in this area
70 Total Sales
-
Dan O'Dell

Seller's Agent in 2014
Dan O'Dell
Real Broker, LLC
(913) 599-6363
18 in this area
551 Total Sales
-
Mary Williams
M
Seller Co-Listing Agent in 2014
Mary Williams
Keller Williams Realty Partners Inc.
(913) 906-5400
1 in this area
43 Total Sales
-
Alex Keith
A
Buyer's Agent in 2014
Alex Keith
Platinum Realty LLC
(913) 660-4323
1 in this area
24 Total Sales
Map
Source: Heartland MLS
MLS Number: 1906456
APN: NP66360000-0155
- 12616 Slater Ln
- 9000 W 127th Terrace
- 12627 Slater Ln
- 12606 Slater St
- 8901 W 128th St
- 12709 Grant St
- 8824 W 69th St
- 12407 England St
- 12313 England St
- 12314 England St
- 12207 England St
- 9420 W 123rd St
- 12556 Farley St
- 12823 Connell Dr
- 9124 W 131st Terrace
- 12229 Carter St
- 12904 Knox St
- 12213 Grant Ln
- 8104 W 129th St
- 12212 Hemlock St
