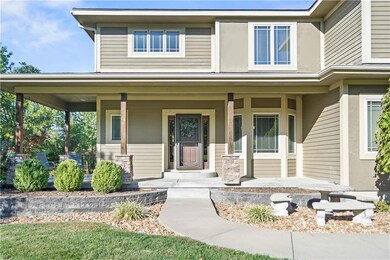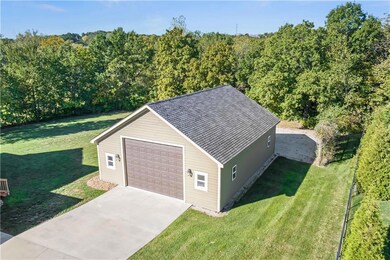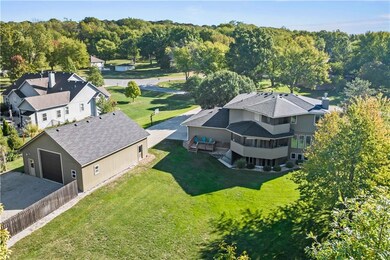
8914 Millstone Cir Lenexa, KS 66220
Highlights
- 40,946 Sq Ft lot
- Deck
- Recreation Room
- Manchester Park Elementary School Rated A
- Family Room with Fireplace
- Vaulted Ceiling
About This Home
As of November 2023ALL ABOUT LOCATION AND COUNTRY LIVING IN THE CITY! Enjoy the BEST of both worlds in this GORGEOUS CUSTOM BUILT HOME on 1 acre M/L! Open main level includes formal dining, breakfast nook and Great Room with cozy fireplace for those fall nights! Beautiful kitchen with timeless design boasts plenty of stained cabinets, granite countertops, eat-in island, stainless steel appliances and pantry! Bedroom on the main!!! Head up after a long day to a spacious primary retreat including Bonus martini deck to enjoy beverages outdoors. En-Suite with Whirlpool tub, walk-thru shower, double vanity and HUGE walk-in closet with convenient laundry room access! 2 more bedrooms with their own bathrooms finish out this level. Industrial finished basement has 5th bedroom and bathroom, Rec Room with fireplace and HUGE playroom or office space! Attached oversized 3 car garage! HUGE 32X40 Detached Drive-Thru HEATED Garage including shop area with u-shaped workbench, 12 FT Doors and large gravel pad behind for storage! Basketball goal stays! Just minutes to Lenexa City Center, Shawnee Mission Park and 435!!!
Last Agent to Sell the Property
Keller Williams Realty Partners Inc. Brokerage Phone: 913-907-0760 License #SP00228927 Listed on: 10/02/2023

Co-Listed By
Keller Williams Realty Partners Inc. Brokerage Phone: 913-907-0760 License #SP00225264
Home Details
Home Type
- Single Family
Est. Annual Taxes
- $9,418
Year Built
- Built in 2006
Lot Details
- 0.94 Acre Lot
- Paved or Partially Paved Lot
- Level Lot
- Many Trees
Parking
- 4 Car Garage
- Side Facing Garage
Home Design
- Traditional Architecture
- Frame Construction
- Composition Roof
- Stone Trim
Interior Spaces
- 2-Story Property
- Vaulted Ceiling
- Ceiling Fan
- Family Room with Fireplace
- 2 Fireplaces
- Great Room with Fireplace
- Breakfast Room
- Formal Dining Room
- Recreation Room
- Workshop
- Finished Basement
- Walk-Out Basement
- Laundry Room
Kitchen
- Eat-In Kitchen
- Gas Range
- Dishwasher
- Stainless Steel Appliances
- Kitchen Island
- Wood Stained Kitchen Cabinets
- Disposal
Flooring
- Wood
- Carpet
- Concrete
Bedrooms and Bathrooms
- 5 Bedrooms
- Main Floor Bedroom
- Walk-In Closet
- 5 Full Bathrooms
- <<bathWithWhirlpoolToken>>
Outdoor Features
- Deck
- Porch
Schools
- Manchester Elementary School
- Olathe Northwest High School
Utilities
- Forced Air Heating and Cooling System
Community Details
- No Home Owners Association
- Hidden Valley Subdivision
Listing and Financial Details
- Exclusions: see disclosure
- Assessor Parcel Number IP32020000-0001
- $109 special tax assessment
Ownership History
Purchase Details
Home Financials for this Owner
Home Financials are based on the most recent Mortgage that was taken out on this home.Purchase Details
Home Financials for this Owner
Home Financials are based on the most recent Mortgage that was taken out on this home.Purchase Details
Home Financials for this Owner
Home Financials are based on the most recent Mortgage that was taken out on this home.Purchase Details
Home Financials for this Owner
Home Financials are based on the most recent Mortgage that was taken out on this home.Similar Homes in the area
Home Values in the Area
Average Home Value in this Area
Purchase History
| Date | Type | Sale Price | Title Company |
|---|---|---|---|
| Quit Claim Deed | -- | None Listed On Document | |
| Quit Claim Deed | -- | None Listed On Document | |
| Quit Claim Deed | -- | None Listed On Document | |
| Warranty Deed | -- | Platinum Title | |
| Warranty Deed | -- | Continental Title Company |
Mortgage History
| Date | Status | Loan Amount | Loan Type |
|---|---|---|---|
| Open | $485,500 | New Conventional | |
| Previous Owner | $750,000 | New Conventional | |
| Previous Owner | $492,800 | New Conventional | |
| Previous Owner | $40,000 | Credit Line Revolving | |
| Previous Owner | $311,000 | New Conventional | |
| Previous Owner | $62,600 | Credit Line Revolving | |
| Previous Owner | $272,000 | New Conventional |
Property History
| Date | Event | Price | Change | Sq Ft Price |
|---|---|---|---|---|
| 11/16/2023 11/16/23 | Sold | -- | -- | -- |
| 10/14/2023 10/14/23 | For Sale | $800,000 | +33.4% | $209 / Sq Ft |
| 08/27/2020 08/27/20 | Sold | -- | -- | -- |
| 08/02/2020 08/02/20 | Pending | -- | -- | -- |
| 08/02/2020 08/02/20 | Price Changed | $599,500 | +9.1% | $135 / Sq Ft |
| 08/01/2020 08/01/20 | For Sale | $549,500 | -- | $123 / Sq Ft |
Tax History Compared to Growth
Tax History
| Year | Tax Paid | Tax Assessment Tax Assessment Total Assessment is a certain percentage of the fair market value that is determined by local assessors to be the total taxable value of land and additions on the property. | Land | Improvement |
|---|---|---|---|---|
| 2024 | $10,804 | $87,665 | $9,631 | $78,034 |
| 2023 | $10,504 | $83,951 | $9,631 | $74,320 |
| 2022 | $9,527 | $74,267 | $9,631 | $64,636 |
| 2021 | $9,527 | $66,336 | $8,741 | $57,595 |
| 2020 | $7,056 | $50,427 | $8,741 | $41,686 |
| 2019 | $7,179 | $50,623 | $7,258 | $43,365 |
| 2018 | $6,903 | $48,059 | $7,258 | $40,801 |
| 2017 | $6,838 | $46,564 | $6,590 | $39,974 |
| 2016 | $6,355 | $44,125 | $5,997 | $38,128 |
| 2015 | $5,977 | $41,388 | $5,997 | $35,391 |
| 2013 | -- | $34,650 | $4,399 | $30,251 |
Agents Affiliated with this Home
-
Bryan Huff

Seller's Agent in 2023
Bryan Huff
Keller Williams Realty Partners Inc.
(913) 907-0760
69 in this area
1,082 Total Sales
-
Michelle Campbell

Seller Co-Listing Agent in 2023
Michelle Campbell
Keller Williams Realty Partners Inc.
(913) 568-3367
13 in this area
238 Total Sales
-
Terri Monrad

Buyer's Agent in 2023
Terri Monrad
Coldwell Banker Distinctive Pr
(913) 749-7221
7 in this area
80 Total Sales
-
Matt Kincaid

Seller's Agent in 2020
Matt Kincaid
RE/MAX State Line
(913) 284-7579
9 in this area
153 Total Sales
Map
Source: Heartland MLS
MLS Number: 2457047
APN: IP32020000-0001
- 9412 Aurora St
- 8819 Hirning Rd
- 20030 W 89th St
- 19325 W 87th St
- 9220 Woodland Rd
- 9408 Pinnacle St
- 20401 W 88th St
- 20415 W 88th Terrace
- 0 W 95th St
- 8709 Pine St
- 9626 Falcon Valley Dr
- 9517 Falcon Ridge Dr
- 19713 W 97th St
- 19627 W 97th Terrace
- 20617 W 95th St
- 19600 W 98th St
- 19326 W 98th St
- 20622 W 96th St
- 20825 W 94th Terrace
- 18065 W 94th St






