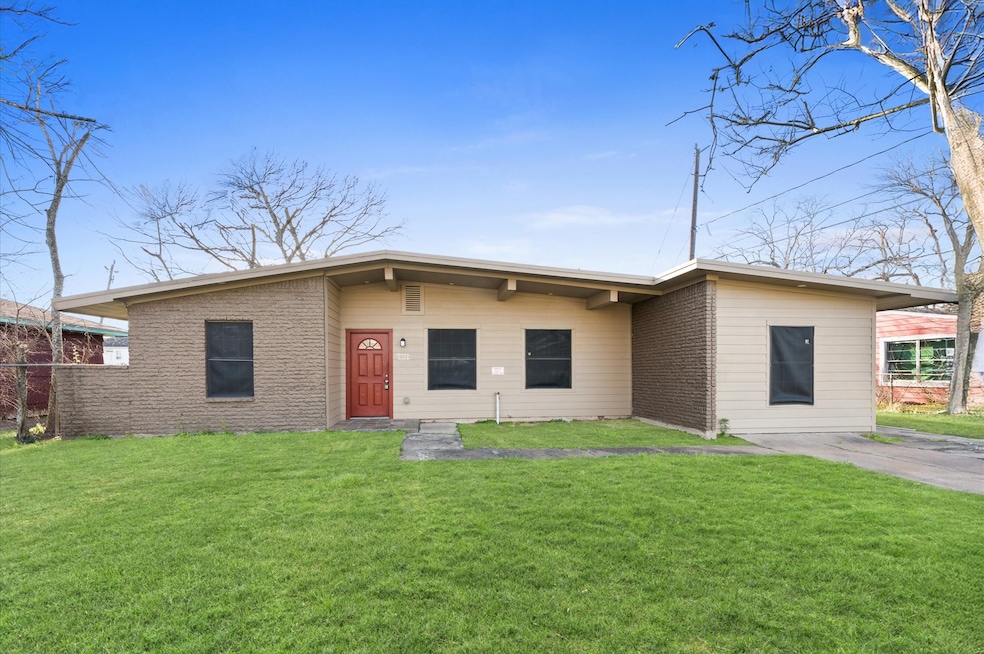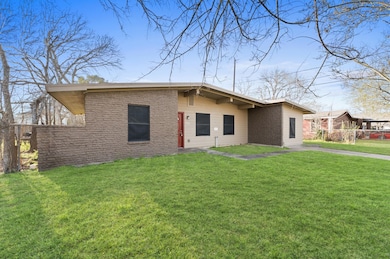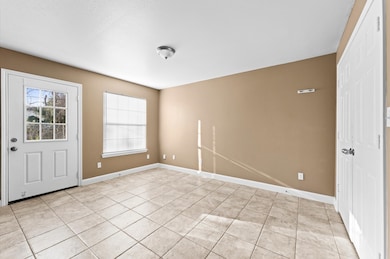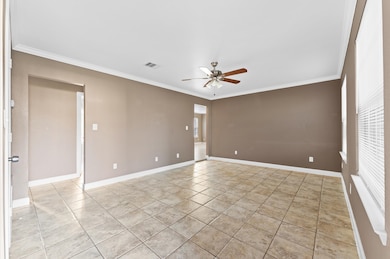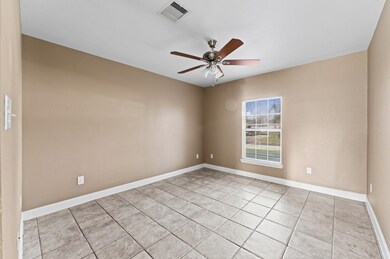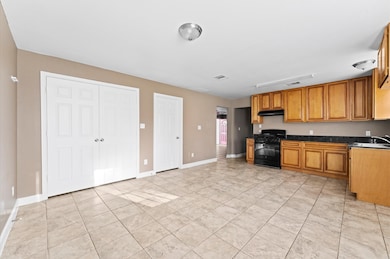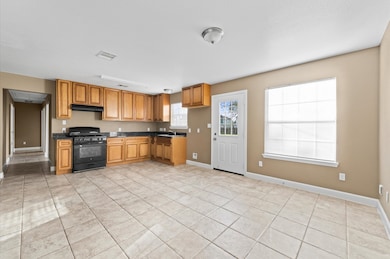8914 Vinearbor St Houston, TX 77033
Sunnyside NeighborhoodHighlights
- Deck
- Granite Countertops
- <<tubWithShowerToken>>
- Traditional Architecture
- Private Yard
- Patio
About This Home
Welcome to this recently updated 4-bedroom, 2-bathroom home with 1,305 sq ft of living space, ready to lease and perfect for the right family! This charming home offers a spacious layout with fresh updates throughout, ensuring comfort and convenience. The open living areas create a welcoming atmosphere, and the well-sized bedrooms provide plenty of space for everyone. The two full bathrooms have been thoughtfully updated for modern living. Located just minutes from popular Houston attractions, you’ll enjoy easy access to NRG Stadium, Texas Southern University, and Hermann Park for outdoor activities and entertainment. Plus, you’ll be close to shopping, dining, and schools, making this an ideal location for your family to thrive. This home is move-in ready and offers everything you need to create lasting memories. Don’t miss the opportunity to make this your next home – schedule a showing today!
Home Details
Home Type
- Single Family
Est. Annual Taxes
- $4,336
Year Built
- Built in 1960
Lot Details
- 7,150 Sq Ft Lot
- Cleared Lot
- Private Yard
Home Design
- Traditional Architecture
Interior Spaces
- 1,305 Sq Ft Home
- 1-Story Property
- Ceiling Fan
- Living Room
- Tile Flooring
- Washer and Electric Dryer Hookup
Kitchen
- Gas Oven
- Gas Range
- Granite Countertops
Bedrooms and Bathrooms
- 4 Bedrooms
- 2 Full Bathrooms
- <<tubWithShowerToken>>
Outdoor Features
- Deck
- Patio
Schools
- Mading Elementary School
- Thomas Middle School
- Sterling High School
Utilities
- Central Heating and Cooling System
- Heating System Uses Gas
- Septic Tank
Listing and Financial Details
- Property Available on 3/9/25
- 12 Month Lease Term
Community Details
Overview
- Edgewood Terrace Sec 03 Subdivision
Pet Policy
- Call for details about the types of pets allowed
- Pet Deposit Required
Map
Source: Houston Association of REALTORS®
MLS Number: 13505869
APN: 0855420000066
- 5615 Bayfield Dr
- 5326 Wenda St
- 9325 Merle St
- 5301 Higgins St
- 5535 Elmlawn Dr
- 9215 Vinearbor St
- 5322 Carmen St
- 5727 Rue St
- 5218 Higgins St
- 9118 Saint lo Rd
- 10113 Teneha Dr
- 0 Teneha Dr
- 5602 Hirondel St Unit A/B
- 00 Rue St
- 9226 Faircroft Dr
- 10202 Teneha Dr
- 9319 Noel St
- 9315 Noel St
- 9311 Noel St
- 9307 Noel St
- 9413 Merle St
- 5345 Higgins St
- 5329 Higgins St
- 5602 Hirondel St Unit A
- 5137 Pederson St Unit A/B
- 9306 Saint lo Rd
- 10309 Teneha Dr Unit A
- 5314 Rue St
- 5727 Peacock St
- 5322 Rue
- 5754 Reed Rd Unit A
- 5815 Schevers St Unit B
- 5307 Groveton St Unit B
- 5102 Carmen St
- 5207 Rue St
- 5854 Schevers St
- 5221 Groveton St Unit B
- 5714 Beldart St Unit A
- 5010 Wilmington St Unit A
- 5044 Mallow St Unit A
