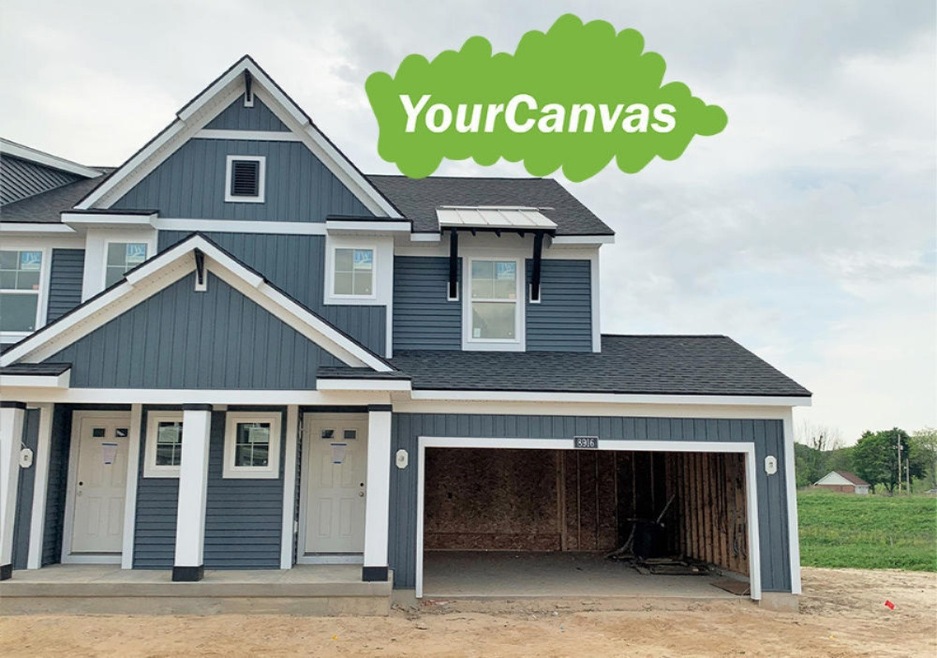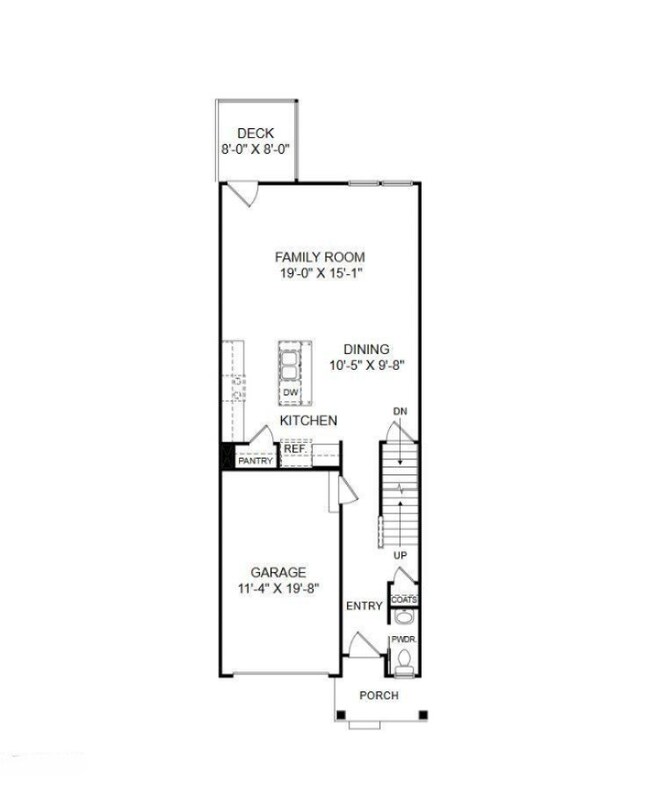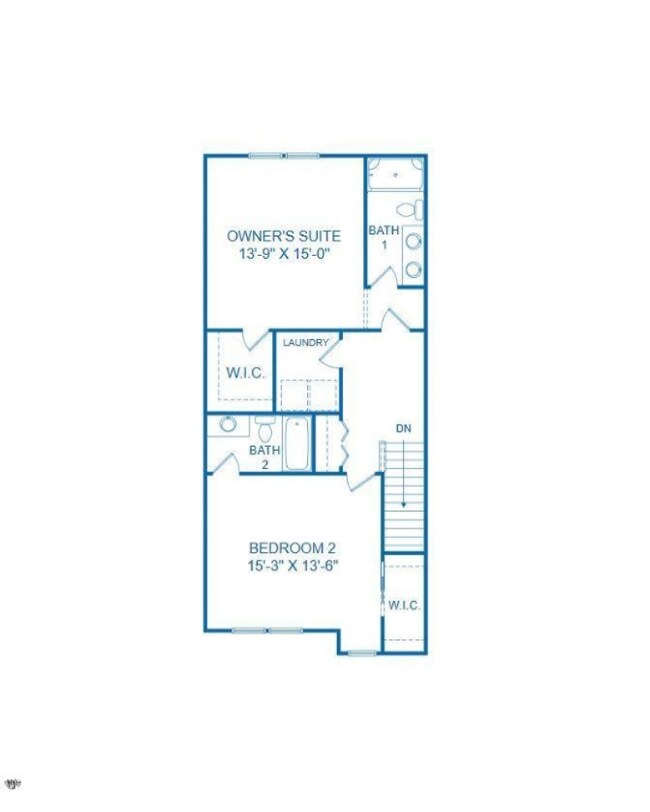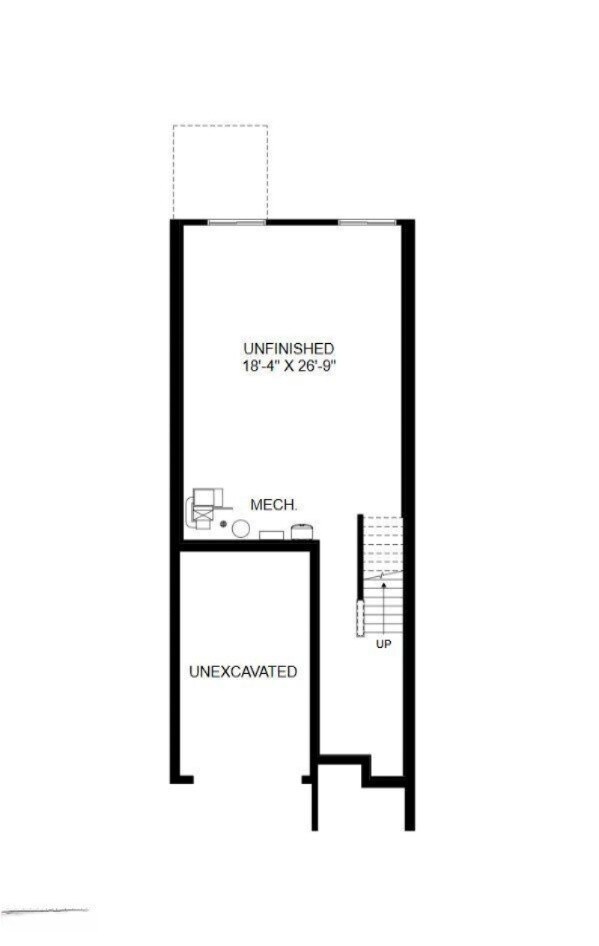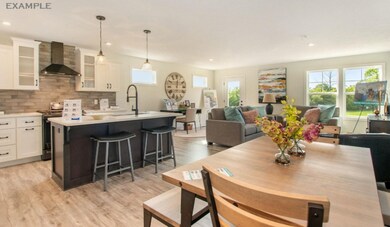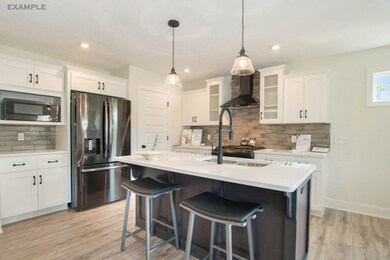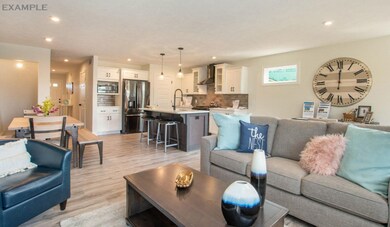
8916 Barrington Ln Unit 44 Jenison, MI 49428
Highlights
- New Construction
- Clubhouse
- Recreation Room
- Bauer Elementary School Rated A
- Deck
- Traditional Architecture
About This Home
As of February 202508044- New 3 bedroom, 3.5 bath, 2 stall garage Townhome with finished lower level now available in Lowing Woods! An Eastbrook Homes YourCanvas home provides the quality exterior framework you trust, with the flexibility of choosing interior finishes that are most important to you. With the exterior design and structural options already done, all you do is choose your interior features. Gain price flexibility by picking out finishes that fit within your budget and style. Once that is complete, we will bring your vision to life! This home will go to drywall and then be waiting for your custom selections. The Lowing Woods neighborhood is popular for it's community clubhouse, outdoor pool and playground, all for only $350/yr. Maintenance free living can be yours for only $190 per month which covers water, sewer, trash, landscape and snow maintenance. Contact for more info today!
Last Buyer's Agent
Tracy Smith
Keller Williams Realty Rivertown License #6501394980

Property Details
Home Type
- Condominium
Est. Annual Taxes
- $3,852
Year Built
- Built in 2020 | New Construction
Lot Details
- Property fronts a private road
- Private Entrance
- Shrub
- Sprinkler System
HOA Fees
- $190 Monthly HOA Fees
Parking
- 2 Car Attached Garage
- Garage Door Opener
Home Design
- Traditional Architecture
- Composition Roof
- Vinyl Siding
Interior Spaces
- 2,105 Sq Ft Home
- 2-Story Property
- Ceiling Fan
- 1 Fireplace
- Low Emissivity Windows
- Living Room
- Dining Area
- Recreation Room
- Natural lighting in basement
Kitchen
- Eat-In Kitchen
- Kitchen Island
- Snack Bar or Counter
Bedrooms and Bathrooms
- 3 Bedrooms
Outdoor Features
- Deck
Utilities
- Humidifier
- SEER Rated 13+ Air Conditioning Units
- SEER Rated 13-15 Air Conditioning Units
- Forced Air Heating System
- Heating System Uses Natural Gas
- Natural Gas Water Heater
Listing and Financial Details
- Home warranty included in the sale of the property
Community Details
Overview
- Association fees include water, trash, snow removal, sewer, lawn/yard care
- $380 HOA Transfer Fee
- The Townhomes At Lowing Woods Condos
Amenities
- Clubhouse
Recreation
- Community Playground
- Community Pool
Pet Policy
- Pets Allowed
Ownership History
Purchase Details
Home Financials for this Owner
Home Financials are based on the most recent Mortgage that was taken out on this home.Purchase Details
Home Financials for this Owner
Home Financials are based on the most recent Mortgage that was taken out on this home.Purchase Details
Similar Homes in Jenison, MI
Home Values in the Area
Average Home Value in this Area
Purchase History
| Date | Type | Sale Price | Title Company |
|---|---|---|---|
| Warranty Deed | $343,000 | River West Title | |
| Warranty Deed | $273,903 | First American Title Ins Co | |
| Warranty Deed | $223,200 | None Available |
Mortgage History
| Date | Status | Loan Amount | Loan Type |
|---|---|---|---|
| Open | $257,250 | New Conventional | |
| Previous Owner | $240,300 | New Conventional |
Property History
| Date | Event | Price | Change | Sq Ft Price |
|---|---|---|---|---|
| 02/27/2025 02/27/25 | Sold | $343,000 | -2.0% | $163 / Sq Ft |
| 01/29/2025 01/29/25 | Pending | -- | -- | -- |
| 12/19/2024 12/19/24 | For Sale | $349,900 | +27.5% | $166 / Sq Ft |
| 12/22/2020 12/22/20 | Sold | $274,367 | +6.8% | $130 / Sq Ft |
| 06/29/2020 06/29/20 | Pending | -- | -- | -- |
| 05/21/2020 05/21/20 | For Sale | $257,000 | -- | $122 / Sq Ft |
Tax History Compared to Growth
Tax History
| Year | Tax Paid | Tax Assessment Tax Assessment Total Assessment is a certain percentage of the fair market value that is determined by local assessors to be the total taxable value of land and additions on the property. | Land | Improvement |
|---|---|---|---|---|
| 2025 | $3,852 | $153,600 | $0 | $0 |
| 2024 | $3,333 | $153,600 | $0 | $0 |
| 2023 | $3,183 | $137,900 | $0 | $0 |
| 2022 | $3,498 | $133,200 | $0 | $0 |
| 2021 | $3,399 | $122,000 | $0 | $0 |
| 2020 | $36 | $29,500 | $0 | $0 |
Agents Affiliated with this Home
-
Lori Grysen

Seller's Agent in 2025
Lori Grysen
Five Star Real Estate (Grandv)
(616) 292-8332
347 Total Sales
-
Mark Deering

Buyer's Agent in 2025
Mark Deering
RE/MAX Michigan
(616) 292-6215
330 Total Sales
-
Brittany Holthof
B
Buyer Co-Listing Agent in 2025
Brittany Holthof
Five Star Real Estate (Main)
(616) 791-0110
9 Total Sales
-
Kurt Suidinski

Seller's Agent in 2020
Kurt Suidinski
Eastbrook Realty
(616) 862-8184
106 Total Sales
-
T
Buyer's Agent in 2020
Tracy Smith
Keller Williams Realty Rivertown
Map
Source: Southwestern Michigan Association of REALTORS®
MLS Number: 20017810
APN: 70-14-05-489-016
- 3275 Deer Haven Dr
- 3275 Hollace Dr
- 3105 Hollace Dr
- 3276 Barett Ridge
- 3067 Lowingside Dr
- 3067 Lowingside Dr
- 3067 Lowingside Dr
- 3067 Lowingside Dr
- 3067 Lowingside Dr
- 3067 Lowingside Dr
- 3067 Lowingside Dr
- 3067 Lowingside Dr
- 3067 Lowingside Dr
- 3067 Lowingside Dr
- 3067 Lowingside Dr
- 3067 Lowingside Dr
- 3067 Lowingside Dr
- 3067 Lowingside Dr
- 3067 Lowingside Dr
- 3067 Lowingside Dr
