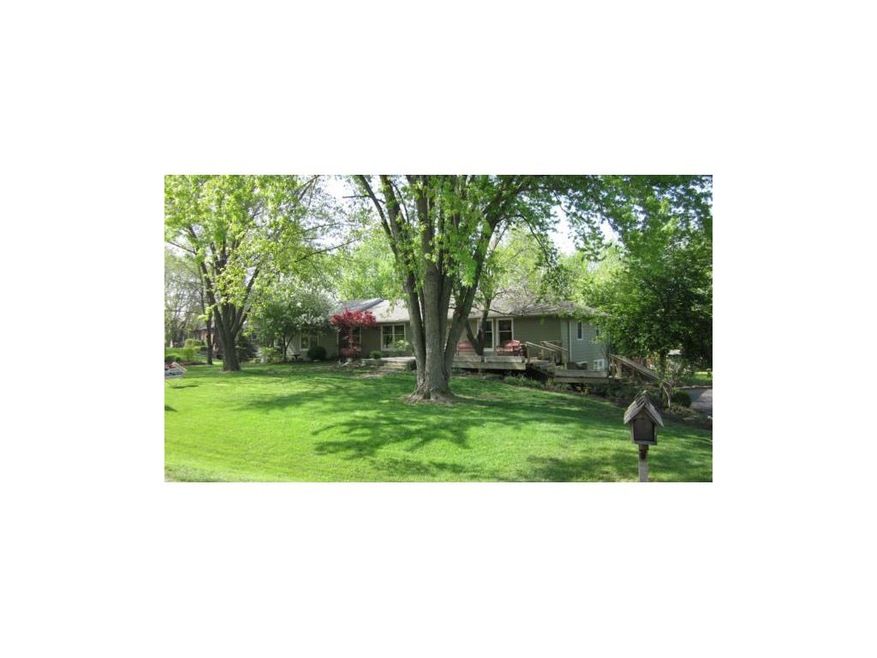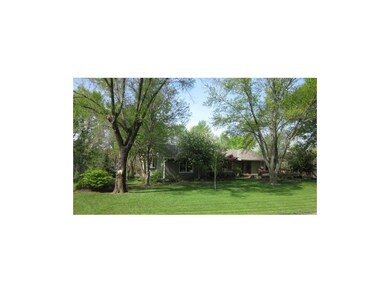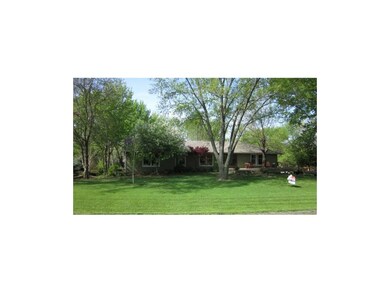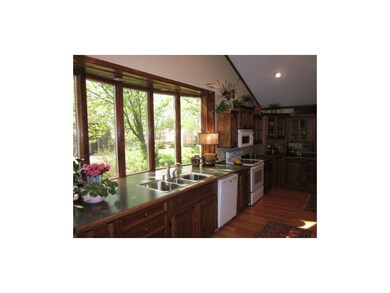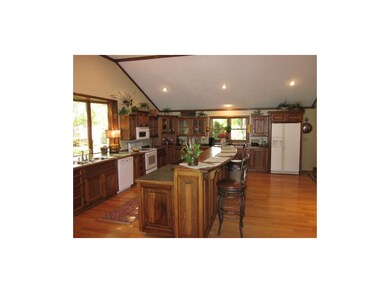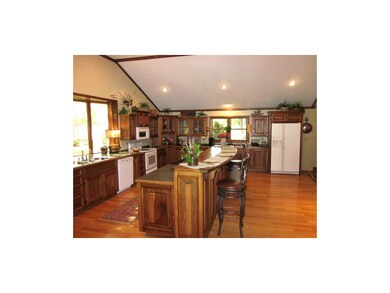
8916 Millstone Dr Lenexa, KS 66220
Highlights
- Deck
- Pond
- Hearth Room
- Manchester Park Elementary School Rated A
- Family Room with Fireplace
- Vaulted Ceiling
About This Home
As of June 2017If you're looking for a touch of the country in town. Look no further. Park/Oasis like setting with 3 tiered koi pond, on huge lot with beautiful treed canopy. If this isn't enough, Amazing custom kit, 2 stoves, 2 sinks, huge island, bamboo floors, finished walk out basement, with 4th bdrm in basement, I don't know what else you could ask for.
Last Agent to Sell the Property
RE/MAX Premier Realty License #1999057511 Listed on: 05/09/2013

Home Details
Home Type
- Single Family
Est. Annual Taxes
- $2,784
Year Built
- Built in 1972
Parking
- Converted Garage
Home Design
- Ranch Style House
- Traditional Architecture
- Composition Roof
- Wood Siding
Interior Spaces
- Wet Bar: All Carpet, Wood Floor, Ceiling Fan(s), Kitchen Island, Pantry
- Built-In Features: All Carpet, Wood Floor, Ceiling Fan(s), Kitchen Island, Pantry
- Vaulted Ceiling
- Ceiling Fan: All Carpet, Wood Floor, Ceiling Fan(s), Kitchen Island, Pantry
- Skylights
- Some Wood Windows
- Shades
- Plantation Shutters
- Drapes & Rods
- Family Room with Fireplace
- 2 Fireplaces
- Formal Dining Room
- Den
- Laundry on lower level
Kitchen
- Eat-In Country Kitchen
- Hearth Room
- Electric Oven or Range
- Dishwasher
- Kitchen Island
- Granite Countertops
- Laminate Countertops
- Disposal
Flooring
- Wood
- Wall to Wall Carpet
- Linoleum
- Laminate
- Stone
- Ceramic Tile
- Luxury Vinyl Plank Tile
- Luxury Vinyl Tile
Bedrooms and Bathrooms
- 4 Bedrooms
- Cedar Closet: All Carpet, Wood Floor, Ceiling Fan(s), Kitchen Island, Pantry
- Walk-In Closet: All Carpet, Wood Floor, Ceiling Fan(s), Kitchen Island, Pantry
- 3 Full Bathrooms
- Double Vanity
- <<tubWithShowerToken>>
Finished Basement
- Walk-Out Basement
- Basement Fills Entire Space Under The House
- Fireplace in Basement
- Bedroom in Basement
Outdoor Features
- Pond
- Deck
- Enclosed patio or porch
Additional Features
- Many Trees
- Forced Air Heating and Cooling System
Community Details
- Hidden Valley Subdivision
Listing and Financial Details
- Assessor Parcel Number IP32010000 0027
Ownership History
Purchase Details
Home Financials for this Owner
Home Financials are based on the most recent Mortgage that was taken out on this home.Purchase Details
Home Financials for this Owner
Home Financials are based on the most recent Mortgage that was taken out on this home.Similar Homes in Lenexa, KS
Home Values in the Area
Average Home Value in this Area
Purchase History
| Date | Type | Sale Price | Title Company |
|---|---|---|---|
| Deed | -- | None Available | |
| Warranty Deed | -- | Continental Title |
Mortgage History
| Date | Status | Loan Amount | Loan Type |
|---|---|---|---|
| Open | $266,000 | New Conventional | |
| Closed | $276,000 | New Conventional |
Property History
| Date | Event | Price | Change | Sq Ft Price |
|---|---|---|---|---|
| 06/13/2017 06/13/17 | Sold | -- | -- | -- |
| 05/15/2017 05/15/17 | Pending | -- | -- | -- |
| 04/24/2017 04/24/17 | For Sale | $350,000 | +25.0% | $102 / Sq Ft |
| 07/12/2013 07/12/13 | Sold | -- | -- | -- |
| 05/11/2013 05/11/13 | Pending | -- | -- | -- |
| 05/09/2013 05/09/13 | For Sale | $279,900 | -- | $125 / Sq Ft |
Tax History Compared to Growth
Tax History
| Year | Tax Paid | Tax Assessment Tax Assessment Total Assessment is a certain percentage of the fair market value that is determined by local assessors to be the total taxable value of land and additions on the property. | Land | Improvement |
|---|---|---|---|---|
| 2024 | $6,312 | $51,428 | $8,599 | $42,829 |
| 2023 | $5,990 | $47,829 | $8,599 | $39,230 |
| 2022 | $6,142 | $47,829 | $8,599 | $39,230 |
| 2021 | $5,691 | $42,125 | $7,796 | $34,329 |
| 2020 | $6,280 | $41,596 | $7,796 | $33,800 |
| 2019 | $6,354 | $40,802 | $6,466 | $34,336 |
| 2018 | $6,371 | $40,480 | $6,466 | $34,014 |
| 2017 | $6,149 | $38,031 | $5,865 | $32,166 |
| 2016 | $5,844 | $36,685 | $5,338 | $31,347 |
| 2015 | $5,524 | $34,373 | $5,338 | $29,035 |
| 2013 | -- | $20,988 | $3,915 | $17,073 |
Agents Affiliated with this Home
-
B
Seller's Agent in 2017
Bob Gresham
ReeceNichols - Lees Summit
-
Rob Mullins

Seller Co-Listing Agent in 2017
Rob Mullins
Platinum Realty LLC
(816) 994-9411
2 in this area
26 Total Sales
-
K
Buyer's Agent in 2017
Karen Wartko
ReeceNichols -Johnson County W
-
Greg Trester

Seller's Agent in 2013
Greg Trester
RE/MAX Premier Realty
(913) 484-7077
2 in this area
99 Total Sales
Map
Source: Heartland MLS
MLS Number: 1829412
APN: IP32010000-0027
- 9412 Aurora St
- 8819 Hirning Rd
- 19325 W 87th St
- 9220 Woodland Rd
- 20030 W 89th St
- 9408 Pinnacle St
- 0 W 95th St
- 20401 W 88th St
- 20415 W 88th Terrace
- 8709 Pine St
- 9626 Falcon Valley Dr
- 9517 Falcon Ridge Dr
- 19713 W 97th St
- 19627 W 97th Terrace
- 19326 W 98th St
- 18065 W 94th St
- 19600 W 98th St
- 20617 W 95th St
- 20622 W 96th St
- 17821 W 86th St
