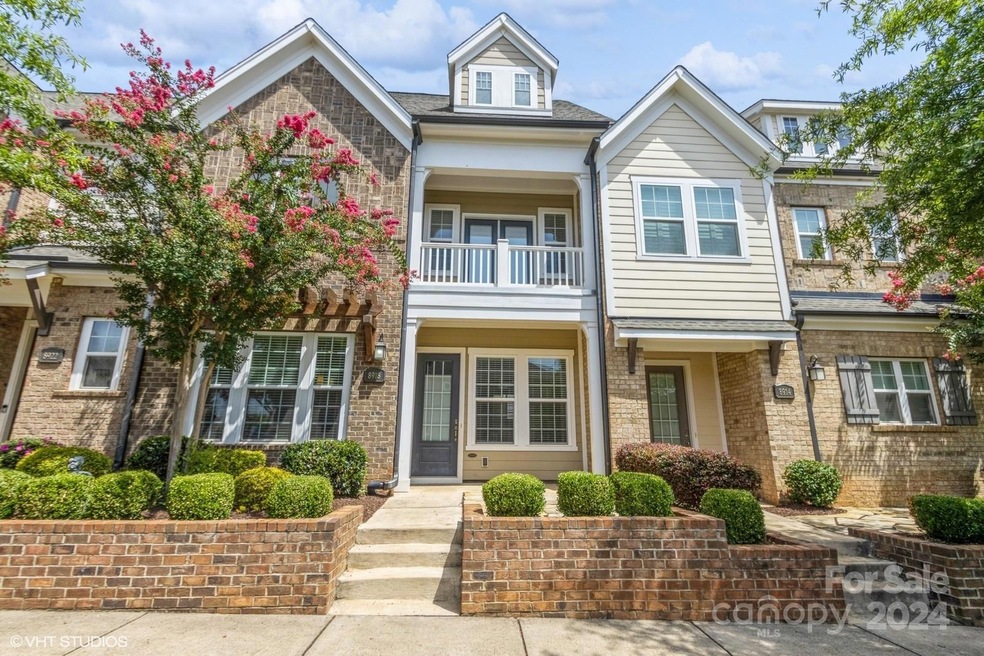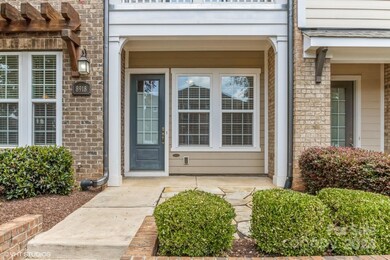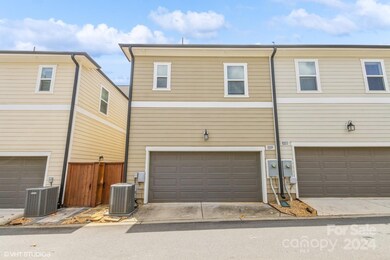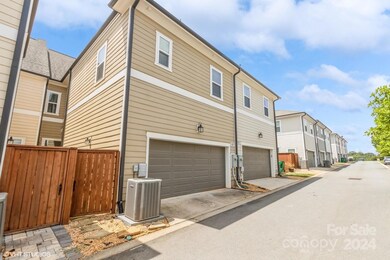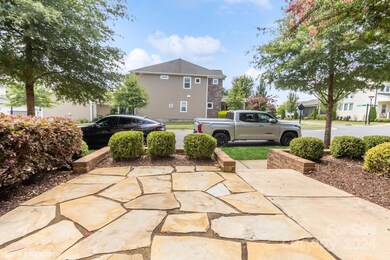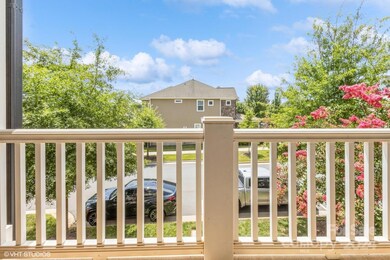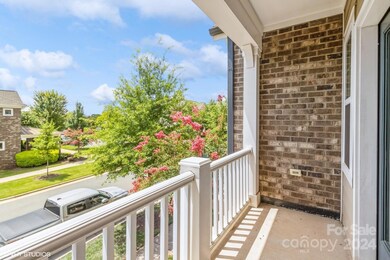
8918 Matthews Farm Ln Charlotte, NC 28277
Providence NeighborhoodHighlights
- Wood Flooring
- 2 Car Attached Garage
- Ceiling Fan
- Providence High Rated A
- Zoned Heating
About This Home
As of September 2024Nestled in the heart of the vibrant Waverly neighborhood, this captivating townhome offers a blend of comfort, style, and accessibility. Spanning approximately over 2000 square feet, it boasts three bedrooms and three bathrooms, providing ample space for gracious daily living.
As you step through the entryway, the open floor plan immediately captivates the senses, seamlessly integrating the living, dining, and kitchen areas. The gourmet kitchen, appointed with modern appliances and generous storage, hardwood floors throughout the 1st floor add a touch of refined elegance.
Retreat to the tranquil primary bedroom, with a private balcony, allowing you to unwind and savor the quiet moments.
This townhome is accessible to all amenities, Whether you're seeking a shopping excursion, a gourmet dining experience, or simply a leisurely stroll, everything you desire is within close walking proximity, making this townhome an ideal choice for those seeking an accessible living experience.
Last Agent to Sell the Property
Coldwell Banker Realty Brokerage Email: abitolhasnaa@gmail.com License #316650 Listed on: 08/05/2024

Townhouse Details
Home Type
- Townhome
Est. Annual Taxes
- $3,619
Year Built
- Built in 2017
HOA Fees
- $220 Monthly HOA Fees
Parking
- 2 Car Attached Garage
Home Design
- Brick Exterior Construction
- Slab Foundation
Interior Spaces
- 2-Story Property
- Ceiling Fan
- Wood Flooring
Kitchen
- Gas Cooktop
- Dishwasher
Bedrooms and Bathrooms
- 3 Bedrooms
Schools
- Mckee Road Elementary School
- J.M. Robinson Middle School
- Providence High School
Utilities
- Zoned Heating
- Electric Water Heater
Community Details
- Built by David Weekley
- Waverly Subdivision, Crosland Floorplan
Listing and Financial Details
- Assessor Parcel Number 231-133-09
Ownership History
Purchase Details
Home Financials for this Owner
Home Financials are based on the most recent Mortgage that was taken out on this home.Purchase Details
Home Financials for this Owner
Home Financials are based on the most recent Mortgage that was taken out on this home.Purchase Details
Similar Homes in Charlotte, NC
Home Values in the Area
Average Home Value in this Area
Purchase History
| Date | Type | Sale Price | Title Company |
|---|---|---|---|
| Warranty Deed | $612,000 | None Listed On Document | |
| Warranty Deed | $372,500 | None Available | |
| Special Warranty Deed | $473,000 | None Available |
Mortgage History
| Date | Status | Loan Amount | Loan Type |
|---|---|---|---|
| Open | $489,600 | New Conventional |
Property History
| Date | Event | Price | Change | Sq Ft Price |
|---|---|---|---|---|
| 09/20/2024 09/20/24 | Sold | $612,000 | -1.3% | $291 / Sq Ft |
| 08/05/2024 08/05/24 | For Sale | $620,000 | 0.0% | $295 / Sq Ft |
| 05/06/2020 05/06/20 | For Rent | $2,300 | 0.0% | -- |
| 11/18/2019 11/18/19 | Rented | $2,300 | +2.2% | -- |
| 10/30/2019 10/30/19 | Price Changed | $2,250 | -4.3% | $1 / Sq Ft |
| 10/11/2019 10/11/19 | Price Changed | $2,350 | -2.1% | $1 / Sq Ft |
| 09/18/2019 09/18/19 | Price Changed | $2,400 | -4.0% | $1 / Sq Ft |
| 08/03/2019 08/03/19 | For Rent | $2,500 | +8.7% | -- |
| 05/19/2019 05/19/19 | Rented | $2,300 | +2.2% | -- |
| 05/11/2018 05/11/18 | Rented | $2,250 | 0.0% | -- |
| 04/28/2018 04/28/18 | Price Changed | $2,250 | 0.0% | $1 / Sq Ft |
| 03/28/2018 03/28/18 | Sold | $372,470 | 0.0% | $177 / Sq Ft |
| 03/16/2018 03/16/18 | For Rent | $2,400 | 0.0% | -- |
| 02/21/2018 02/21/18 | Pending | -- | -- | -- |
| 07/28/2017 07/28/17 | For Sale | $389,172 | -- | $185 / Sq Ft |
Tax History Compared to Growth
Tax History
| Year | Tax Paid | Tax Assessment Tax Assessment Total Assessment is a certain percentage of the fair market value that is determined by local assessors to be the total taxable value of land and additions on the property. | Land | Improvement |
|---|---|---|---|---|
| 2023 | $3,619 | $527,400 | $135,000 | $392,400 |
| 2022 | $3,619 | $375,000 | $125,000 | $250,000 |
| 2021 | $3,733 | $375,000 | $125,000 | $250,000 |
| 2020 | $3,726 | $375,000 | $125,000 | $250,000 |
| 2019 | $3,710 | $375,000 | $125,000 | $250,000 |
| 2018 | $4,152 | $90,000 | $90,000 | $0 |
Agents Affiliated with this Home
-
Hasnaa Abitol

Seller's Agent in 2024
Hasnaa Abitol
Coldwell Banker Realty
(704) 777-3854
5 in this area
35 Total Sales
-
Brad Czecholinski

Buyer's Agent in 2024
Brad Czecholinski
SGR Realty
(704) 606-5995
1 in this area
50 Total Sales
-
mike stearns

Seller's Agent in 2020
mike stearns
COMPASS
(704) 491-5769
2 in this area
45 Total Sales
-
Bilan Mo

Buyer's Agent in 2020
Bilan Mo
Topsky Realty Inc
(864) 949-6488
10 in this area
90 Total Sales
-
Jenny Miller
J
Seller's Agent in 2018
Jenny Miller
David Weekley Homes
(704) 200-4803
41 in this area
647 Total Sales
-
Laurie Zdyb

Buyer's Agent in 2018
Laurie Zdyb
Coldwell Banker Realty
(704) 989-3469
7 in this area
186 Total Sales
Map
Source: Canopy MLS (Canopy Realtor® Association)
MLS Number: 4165230
APN: 231-133-09
- 7732 Waverly Walk Ave
- 4928 Providence Country Club Dr
- 5946 Ardrey Kell Rd
- 5931 Ardrey Kell Rd
- 11023 Kilkenny Dr
- 20216 Shaffer Bach Ln
- 5308 Sunningdale Dr
- 10904 Kilkenny Dr
- 11624 Glenn Abbey Way
- 11917 Chevis Ct
- 5117 Allison Ln
- 610 Hampshire Hill Rd
- 5424 Tilley Manor Dr
- 11679 Red Rust Ln
- 5101 Belicourt Dr
- 5125 Belicourt Dr
- 10836 Fox Hedge Rd
- 7130 Maricopa Rd
- 6320 Tilley Way
- 5434 Shoal Brook Ct
