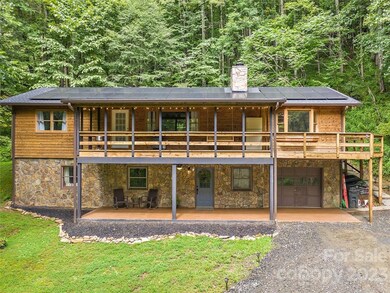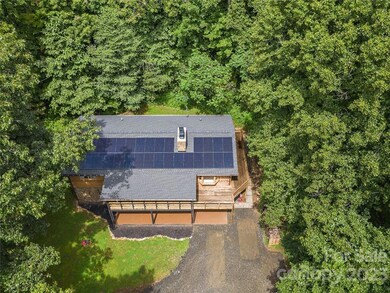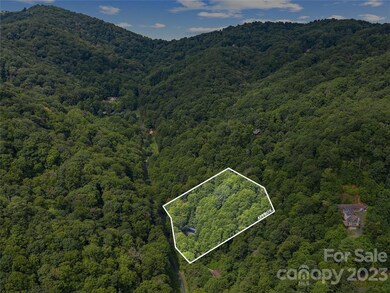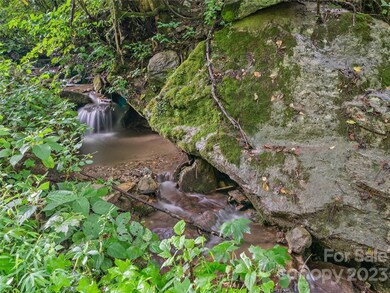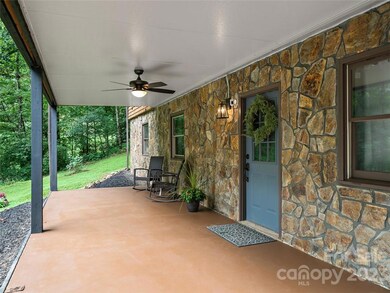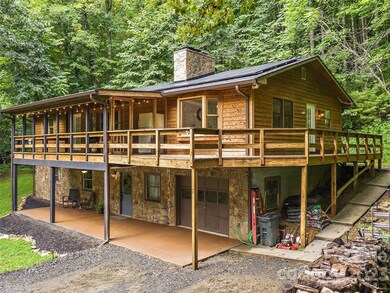
892 Melton Branch Rd Bakersville, NC 28705
Highlights
- Waterfall on Lot
- Wooded Lot
- 1 Car Attached Garage
- Deck
- Covered patio or porch
- Walk-In Closet
About This Home
As of May 2023Mountain charm meets modern! This high quality home on nearly 2 acres with winter views awaits and this place has it all! Noisy creek as you enter, gentle ground for garden space, and plenty of room for your critters! You'll finally be able to beat the heat - 3000' elevation for cool summers and a large deck to enjoy that mountain breeze. Make your escape from the high paced city life but feel confident you can still get some work done with HIGH SPEED INTERNET. New HVAC. New well pump. Complete renovation - PRETTY MUCH EVERYTHING IS NEW. NEW ROOF and NEW $60K ROOFTOP SOLAR ARRAY! How does no power bill sound? Ring system so you can keep an eye on the place while you are away, even with smart switches and outlets. This place is decked out! Deluxe whole house water filtration system. Huge master bath, great bar, and huge deck space for entertaining guests. You'll love the large book shelf/accent wall creating a study/office space off of the living room! GARAGE. The list goes on & on!
Home Details
Home Type
- Single Family
Est. Annual Taxes
- $1,736
Year Built
- Built in 1991
Lot Details
- Wooded Lot
Parking
- 1 Car Attached Garage
- Basement Garage
- Driveway
Home Design
- Wood Siding
- Stone Siding
Interior Spaces
- 1-Story Property
- Wired For Data
- Wood Burning Fireplace
- Laundry Room
- Basement
Kitchen
- Electric Oven
- <<microwave>>
- Dishwasher
Bedrooms and Bathrooms
- Walk-In Closet
Outdoor Features
- Access to stream, creek or river
- Deck
- Covered patio or porch
- Waterfall on Lot
Schools
- Gouge Elementary School
- Bowman Middle School
- Mitchell High School
Utilities
- Central Air
- Heat Pump System
- Electric Water Heater
- Septic Tank
- Cable TV Available
Community Details
- Shoot Out Mountain Subdivision
Listing and Financial Details
- Assessor Parcel Number 0846-00-39-0058
Ownership History
Purchase Details
Home Financials for this Owner
Home Financials are based on the most recent Mortgage that was taken out on this home.Purchase Details
Home Financials for this Owner
Home Financials are based on the most recent Mortgage that was taken out on this home.Purchase Details
Purchase Details
Home Financials for this Owner
Home Financials are based on the most recent Mortgage that was taken out on this home.Similar Homes in Bakersville, NC
Home Values in the Area
Average Home Value in this Area
Purchase History
| Date | Type | Sale Price | Title Company |
|---|---|---|---|
| Warranty Deed | $412,000 | None Listed On Document | |
| Special Warranty Deed | -- | None Available | |
| Trustee Deed | $99,500 | None Available | |
| Special Warranty Deed | $132,000 | None Available |
Mortgage History
| Date | Status | Loan Amount | Loan Type |
|---|---|---|---|
| Open | $312,000 | VA | |
| Previous Owner | $105,600 | New Conventional |
Property History
| Date | Event | Price | Change | Sq Ft Price |
|---|---|---|---|---|
| 05/26/2023 05/26/23 | Sold | $412,000 | +0.5% | $157 / Sq Ft |
| 04/10/2023 04/10/23 | For Sale | $410,000 | +521.2% | $156 / Sq Ft |
| 03/20/2020 03/20/20 | Sold | $66,000 | 0.0% | $23 / Sq Ft |
| 02/19/2020 02/19/20 | Pending | -- | -- | -- |
| 08/11/2019 08/11/19 | For Sale | $66,000 | -- | $23 / Sq Ft |
Tax History Compared to Growth
Tax History
| Year | Tax Paid | Tax Assessment Tax Assessment Total Assessment is a certain percentage of the fair market value that is determined by local assessors to be the total taxable value of land and additions on the property. | Land | Improvement |
|---|---|---|---|---|
| 2024 | $1,736 | $291,700 | $33,200 | $258,500 |
| 2023 | $1,736 | $291,700 | $33,200 | $258,500 |
| 2022 | $1,736 | $291,700 | $33,200 | $258,500 |
| 2021 | $1,057 | $171,800 | $28,200 | $143,600 |
| 2020 | $1,057 | $171,800 | $28,200 | $143,600 |
| 2019 | $1,057 | $171,800 | $28,200 | $143,600 |
| 2018 | $1,057 | $171,800 | $28,200 | $143,600 |
| 2017 | $1,074 | $174,600 | $24,900 | $149,700 |
| 2016 | $986 | $174,600 | $24,900 | $149,700 |
| 2015 | $986 | $174,600 | $24,900 | $149,700 |
| 2014 | $986 | $174,600 | $24,900 | $149,700 |
Agents Affiliated with this Home
-
Zack Lowe
Z
Seller's Agent in 2023
Zack Lowe
LandCrazy.com Inc
(828) 989-5365
59 Total Sales
-
Phillip Warren

Buyer's Agent in 2023
Phillip Warren
Keller Williams - Black Mtn.
(828) 417-4857
36 Total Sales
-
Bill Aceto

Seller's Agent in 2020
Bill Aceto
Blue Ridge Realty & Inv. Boone 895
(828) 355-3311
247 Total Sales
-
NONMLS MEMBER
N
Buyer's Agent in 2020
NONMLS MEMBER
NONMLS
2,476 Total Sales
Map
Source: Canopy MLS (Canopy Realtor® Association)
MLS Number: 4018717
APN: 0846-00-39-0058
- 1010 & 1014 Melton Branch Rd
- 2.13 Acres Big Ridge Rd
- 2280 Left Fork Run Rd
- 1115 Elk Wallow
- 99999 White Pine Ln
- 99999 Mountain Crest Dr
- 342 Big Rock Creek Dr
- 99999 Big Rock Creek Dr
- 00 Aaron Branch Rd
- 9380 N 226 Hwy
- 36 056953 Unit 82.233626
- 0 Nc Highway 226 None
- 99999 Renfro Rd
- 423 Cad Campbell Rd
- 00 Poplar Creek Rd
- 00 Amber Dr
- 410 Fork Mountain Rd
- 00 Brummetts Creek Rd
- 191 Bens Bend
- 2201 Pigeon Roost Rd

