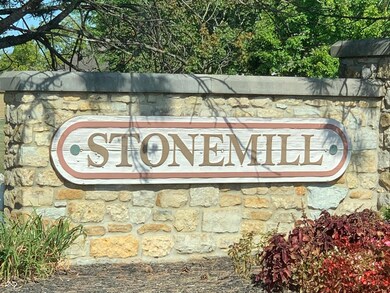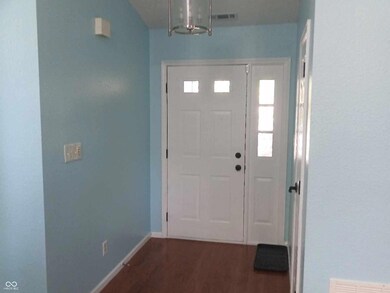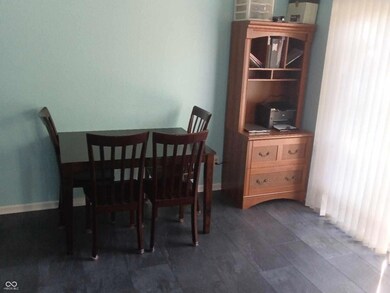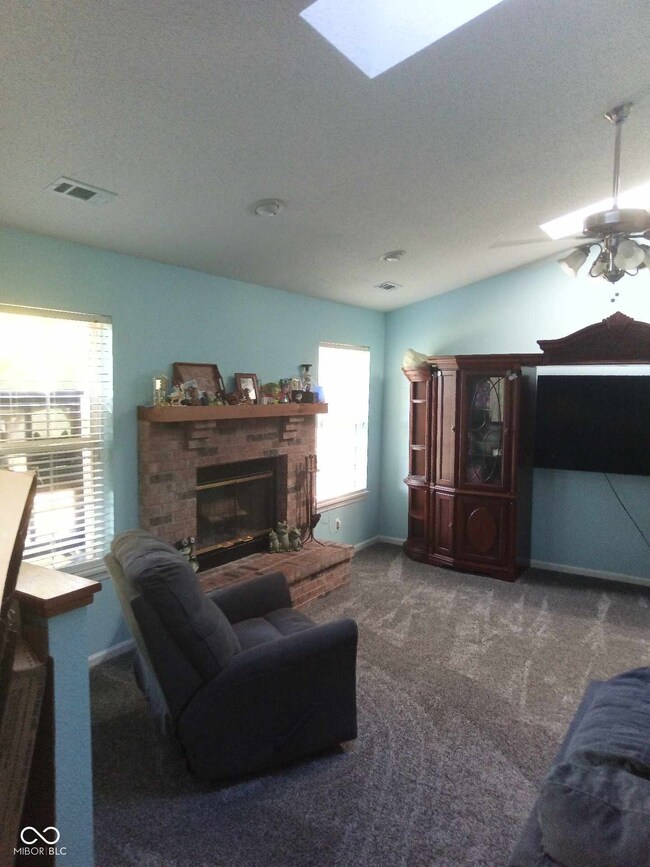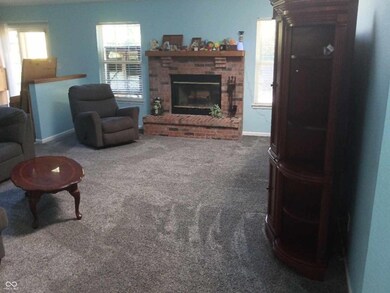
Highlights
- Ranch Style House
- Cathedral Ceiling
- Forced Air Heating System
- Pine Tree Elementary School Rated A
- 2 Car Attached Garage
- Combination Kitchen and Dining Room
About This Home
As of July 2025Welcome to this welcoming 3-bedroom, 2-bathroom home in the popular Stonemill subdivision of Avon, Indiana. Perfectly situated for an easy commute to major manufacturers and businesses, this home offers both comfort and convenience. Inside, you'll find a bright and open living space that's great for everyday living and entertaining. The living room connects seamlessly to the dining area and kitchen, making it easy to host family and friends. The master bedroom comes with its own private bathroom and a walk-in closet, while two additional bedrooms offer flexible space for your needs. Both bathrooms are well-maintained and practical. Step outside to the fully fenced backyard, where you can enjoy a slight view of the pond. It's a great spot for relaxing, playing, or simply enjoying the outdoors. Located in a friendly neighborhood, you're close to schools, parks, and all the local amenities you need. This home combines a great location with a comfortable living space-ideal for anyone looking to enjoy the best of Avon. Schedule a visit today and see it for yourself!
Last Agent to Sell the Property
Keller Williams Indy Metro S Brokerage Email: LadyforLand@kw.com License #RB14045905 Listed on: 01/06/2025

Last Buyer's Agent
Keller Williams Indy Metro S Brokerage Email: LadyforLand@kw.com License #RB14045905 Listed on: 01/06/2025

Home Details
Home Type
- Single Family
Est. Annual Taxes
- $1,956
Year Built
- Built in 1997
Lot Details
- 0.26 Acre Lot
HOA Fees
- $18 Monthly HOA Fees
Parking
- 2 Car Attached Garage
Home Design
- Ranch Style House
- Brick Exterior Construction
- Slab Foundation
- Cedar
Interior Spaces
- 1,402 Sq Ft Home
- Cathedral Ceiling
- Living Room with Fireplace
- Combination Kitchen and Dining Room
Flooring
- Carpet
- Vinyl
Bedrooms and Bathrooms
- 3 Bedrooms
- 2 Full Bathrooms
Utilities
- Forced Air Heating System
- Electric Water Heater
Community Details
- Association Phone (317) 919-6012
- Stonemill Subdivision
- Property managed by Stonemill of Avon
Listing and Financial Details
- Tax Lot 92
- Assessor Parcel Number 321011382015000031
- Seller Concessions Not Offered
Ownership History
Purchase Details
Home Financials for this Owner
Home Financials are based on the most recent Mortgage that was taken out on this home.Purchase Details
Purchase Details
Purchase Details
Similar Homes in Avon, IN
Home Values in the Area
Average Home Value in this Area
Purchase History
| Date | Type | Sale Price | Title Company |
|---|---|---|---|
| Warranty Deed | -- | Alliance Title | |
| Warranty Deed | $215,000 | -- | |
| Warranty Deed | $185,000 | -- | |
| Warranty Deed | $185,000 | -- | |
| Personal Reps Deed | -- | None Listed On Document |
Property History
| Date | Event | Price | Change | Sq Ft Price |
|---|---|---|---|---|
| 07/18/2025 07/18/25 | Sold | $269,000 | -0.4% | $192 / Sq Ft |
| 06/22/2025 06/22/25 | Pending | -- | -- | -- |
| 06/02/2025 06/02/25 | For Sale | $270,000 | +29.8% | $193 / Sq Ft |
| 01/31/2025 01/31/25 | Sold | $208,000 | -18.4% | $148 / Sq Ft |
| 01/29/2025 01/29/25 | Pending | -- | -- | -- |
| 01/24/2025 01/24/25 | For Sale | $255,000 | 0.0% | $182 / Sq Ft |
| 01/17/2025 01/17/25 | Pending | -- | -- | -- |
| 01/06/2025 01/06/25 | For Sale | $255,000 | -- | $182 / Sq Ft |
Tax History Compared to Growth
Tax History
| Year | Tax Paid | Tax Assessment Tax Assessment Total Assessment is a certain percentage of the fair market value that is determined by local assessors to be the total taxable value of land and additions on the property. | Land | Improvement |
|---|---|---|---|---|
| 2024 | $3,215 | $190,400 | $32,800 | $157,600 |
| 2023 | $1,957 | $172,900 | $29,800 | $143,100 |
| 2022 | $3,774 | $168,500 | $28,500 | $140,000 |
| 2021 | $1,820 | $163,500 | $28,500 | $135,000 |
| 2020 | $1,757 | $156,900 | $28,500 | $128,400 |
| 2019 | $1,610 | $142,800 | $25,800 | $117,000 |
| 2018 | $1,590 | $139,100 | $25,800 | $113,300 |
| 2017 | $1,303 | $130,300 | $23,900 | $106,400 |
| 2016 | $1,293 | $129,300 | $23,900 | $105,400 |
| 2014 | $1,251 | $125,100 | $22,900 | $102,200 |
Agents Affiliated with this Home
-
Sheila Bowles

Seller's Agent in 2025
Sheila Bowles
Keller Williams Indy Metro S
(765) 318-8339
2 in this area
69 Total Sales
-
Rosa Molina

Buyer's Agent in 2025
Rosa Molina
Casas Investments LLC
(317) 345-5921
2 in this area
167 Total Sales
Map
Source: MIBOR Broker Listing Cooperative®
MLS Number: 22016924
APN: 32-10-11-382-015.000-031
- 938 Weeping Way Ln
- 1136 Tansley Ln
- 1103 Marston Ln
- 1087 Marston Ln
- 7667 Barston Way
- 7687 Barston Way
- 7679 Barston Way
- 1123 Wessel Ln
- 7384 Standish Ln
- 7422 Allesley Dr
- 7422 Allesley Dr
- 7422 Allesley Dr
- 7348 Standish Ln
- 1178 Turner Trace Place N
- 7664 Allesley Dr
- 7658 Allesley Dr
- 7620 Allesley Dr
- 7644 Allesley Dr
- 7584 Allesley Dr
- 7608 Allesley Dr

