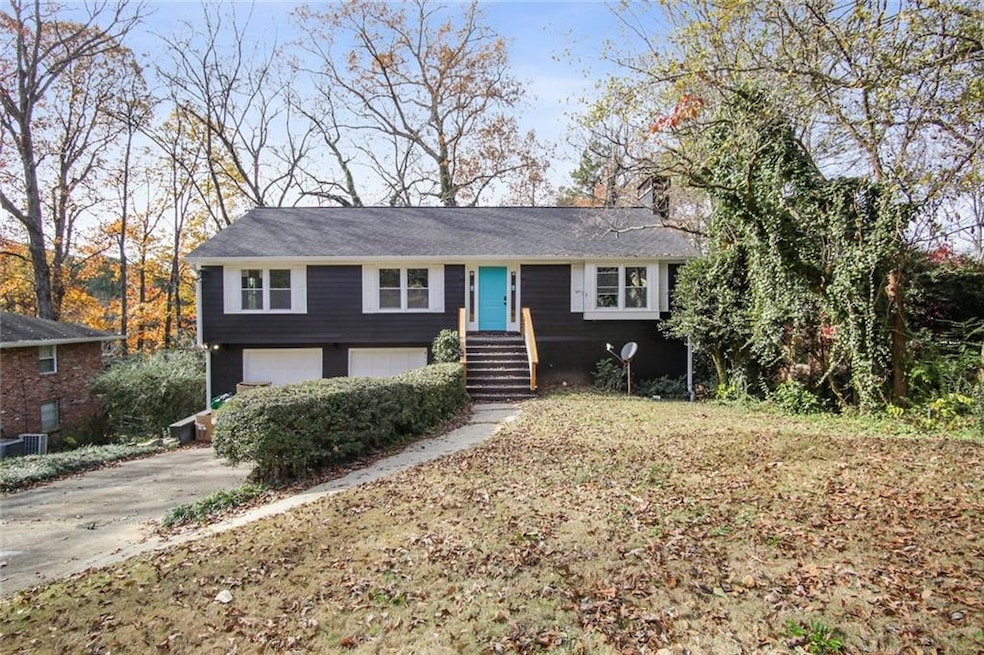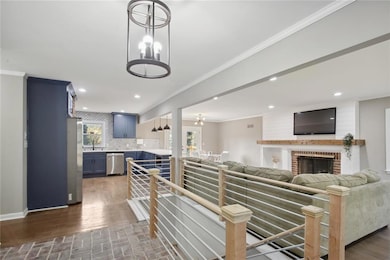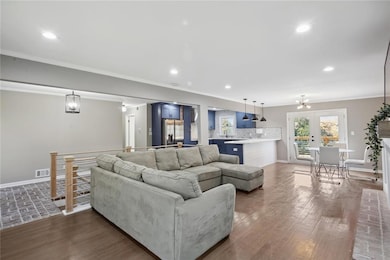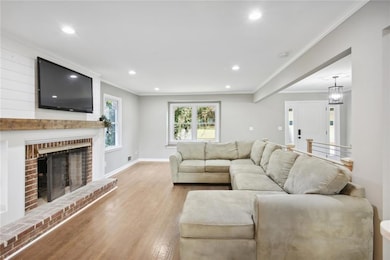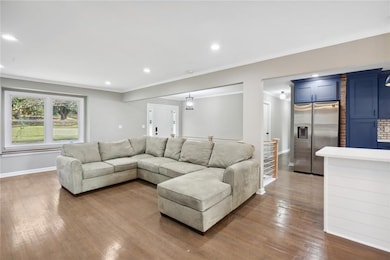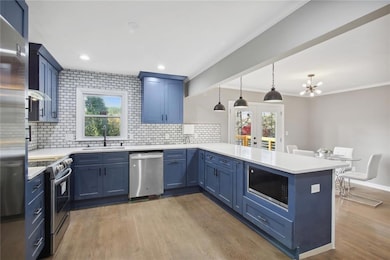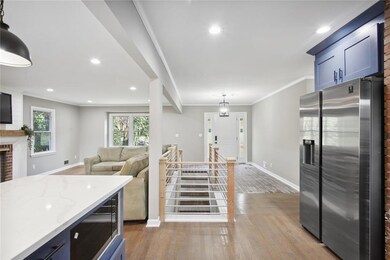892 N Superior Ave Decatur, GA 30033
Clairmont Heights NeighborhoodEstimated payment $3,952/month
Highlights
- Open-Concept Dining Room
- Deck
- Wooded Lot
- Druid Hills High School Rated A-
- Property is near public transit
- Oversized primary bedroom
About This Home
Discover this renovated split-level home in the sought-after Clairmont Heights community, steps away from Medlock Park. Complete with 4
bedrooms 3 bathrooms, the main level of the home boasts 3 bedrooms, 2 bathrooms, a chef's kitchen with open views to the living and
dining areas, perfect for entertaining. Enjoy a spacious deck off the kitchen, overlooking a private wooded yard. The lower level features a
kitchenette, den, and an additional bedroom and bathroom, creating an ideal separate living space. With a vast unfinished basement
offering 2,000 square feet and exterior entry, the potential for a separate apartment or workspace awaits. This property is a rare find in
the coveted Fernbank and Druid Hills school district, close to Emory, CDC, shopping, parks, trails, highways, and the upcoming mixed-use
redevelopment at Lulah Hills. Don't miss out! Lease Purchase Options Available.
Listing Agent
Keller Williams Realty Atlanta Partners License #349577 Listed on: 10/24/2025

Home Details
Home Type
- Single Family
Est. Annual Taxes
- $8,289
Year Built
- Built in 1965 | Remodeled
Lot Details
- 0.29 Acre Lot
- Lot Dimensions are 168 x 80
- Wooded Lot
- Back Yard
Parking
- 2 Car Garage
- Front Facing Garage
Home Design
- Traditional Architecture
- Brick Exterior Construction
- Block Foundation
- Composition Roof
- HardiePlank Type
Interior Spaces
- 2,990 Sq Ft Home
- 1.5-Story Property
- Roommate Plan
- Ceiling Fan
- 2 Fireplaces
- Decorative Fireplace
- Insulated Windows
- Family Room
- Open-Concept Dining Room
- Den
- Fire and Smoke Detector
- Laundry in Garage
Kitchen
- Open to Family Room
- Eat-In Kitchen
- Breakfast Bar
- Electric Range
- Range Hood
- Microwave
- Dishwasher
- Solid Surface Countertops
- Disposal
Flooring
- Wood
- Ceramic Tile
Bedrooms and Bathrooms
- Oversized primary bedroom
- 4 Bedrooms | 3 Main Level Bedrooms
- Primary Bedroom on Main
- Low Flow Plumbing Fixtures
- Shower Only
Unfinished Basement
- Exterior Basement Entry
- Natural lighting in basement
Outdoor Features
- Deck
Location
- Property is near public transit
- Property is near schools
- Property is near shops
Schools
- Fernbank Elementary School
- Druid Hills Middle School
- Druid Hills High School
Utilities
- Central Heating and Cooling System
- Underground Utilities
- Gas Water Heater
- High Speed Internet
- Phone Available
- Cable TV Available
Listing and Financial Details
- Assessor Parcel Number 18 060 13 002
Community Details
Overview
- Clairmont Heights Subdivision
Recreation
- Park
- Dog Park
- Trails
Map
Home Values in the Area
Average Home Value in this Area
Tax History
| Year | Tax Paid | Tax Assessment Tax Assessment Total Assessment is a certain percentage of the fair market value that is determined by local assessors to be the total taxable value of land and additions on the property. | Land | Improvement |
|---|---|---|---|---|
| 2025 | $9,451 | $206,080 | $72,880 | $133,200 |
| 2024 | $8,289 | $179,280 | $72,880 | $106,400 |
| 2023 | $8,289 | $195,680 | $72,880 | $122,800 |
| 2022 | $6,425 | $138,520 | $50,760 | $87,760 |
| 2021 | $6,194 | $133,240 | $54,000 | $79,240 |
| 2020 | $6,278 | $135,160 | $54,000 | $81,160 |
| 2019 | $6,589 | $142,240 | $54,000 | $88,240 |
| 2018 | $5,303 | $139,840 | $54,000 | $85,840 |
| 2017 | $5,302 | $112,400 | $20,520 | $91,880 |
| 2016 | $5,313 | $112,400 | $20,520 | $91,880 |
| 2014 | $4,168 | $84,400 | $20,520 | $63,880 |
Property History
| Date | Event | Price | List to Sale | Price per Sq Ft |
|---|---|---|---|---|
| 11/10/2025 11/10/25 | Price Changed | $620,000 | -4.6% | -- |
| 10/31/2025 10/31/25 | Price Changed | $650,000 | -4.4% | -- |
| 10/24/2025 10/24/25 | For Sale | $680,000 | -- | -- |
Purchase History
| Date | Type | Sale Price | Title Company |
|---|---|---|---|
| Warranty Deed | -- | -- | |
| Warranty Deed | $346,305 | -- | |
| Limited Warranty Deed | $340,000 | -- | |
| Warranty Deed | $300,000 | -- | |
| Deed | $190,000 | -- |
Mortgage History
| Date | Status | Loan Amount | Loan Type |
|---|---|---|---|
| Open | $629,600 | New Conventional | |
| Previous Owner | $408,800 | New Conventional |
Source: First Multiple Listing Service (FMLS)
MLS Number: 7671576
APN: 18-060-13-002
- 950 Heritage Hills
- 990 Willivee Dr
- 2272 Vistamont Dr
- 2063 Mason Mill Rd
- 962 Manor Parc Dr
- 878 Scott Cir
- 2343 Hunting Valley Dr
- 1800 Clairmont Lake Unit 413
- 1800 Clairmont Lake Unit 226
- 1800 Clairmont Lake Unit A414
- 1800 Clairmont Lake Unit 313
- 1800 Clairmont Lake Unit 111
- 1800 Clairmont Lake Unit 221
- 1800 Clairmont Lake Unit 724
- 1800 Clairmont Lake Unit 427
- 1800 Clairmont Lake Unit 326
- 1800 Clairmont Lake Unit 422
- 1800 Clairmont Lake Unit 325
- 1800 Clairmont Lake Unit 412
- 2162 Heritage Heights Unit Heritage Heights
- 1575 Clairmont Rd
- 692 N Superior Ave Unit 3
- 1501 Clairmont Rd Unit 828
- 1973 Desmond Dr
- 2090 Emmet Park Ln
- 10 Highland Lake Cir
- 3421 N Druid Hills Rd
- 3131 N Druid Hills Rd
- 3421 N Druid Hills Rd Unit 3446H.1411020
- 3421 N Druid Hills Rd Unit 3455J.1411024
- 3421 N Druid Hills Rd Unit 3449G.1411026
- 3421 N Druid Hills Rd Unit 3425L.1411018
- 3421 N Druid Hills Rd Unit 3427C.1411021
- 3421 N Druid Hills Rd Unit 3451K.1411023
- 3421 N Druid Hills Rd Unit 3457A.1411025
- 3421 N Druid Hills Rd Unit 3431G.1411019
- 1057 N Jamestown Rd
- 3471 N Druid Hills Rd
- 727 Scott Cir
