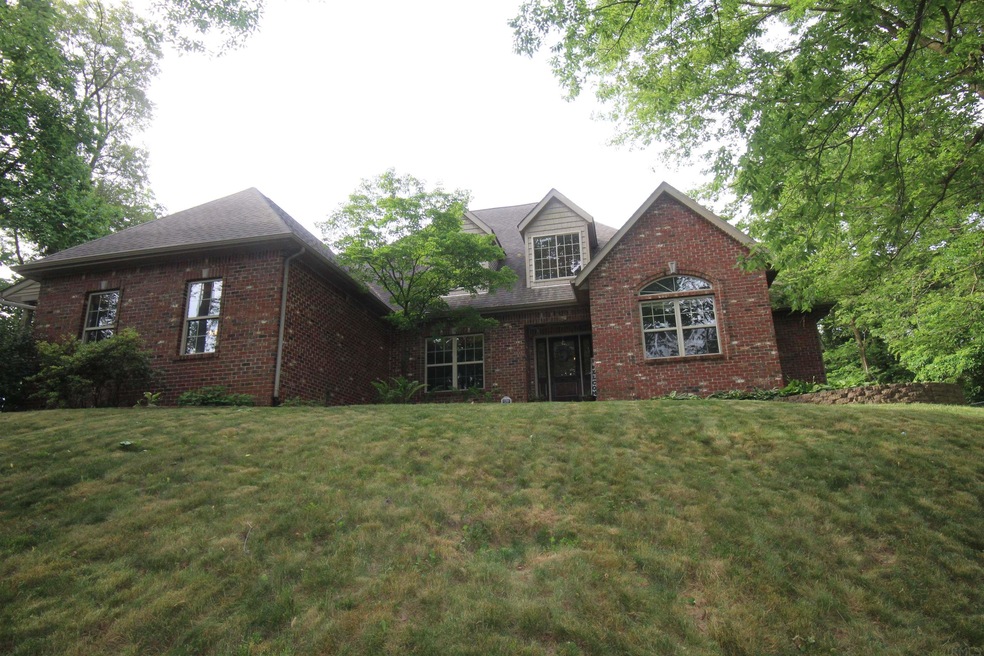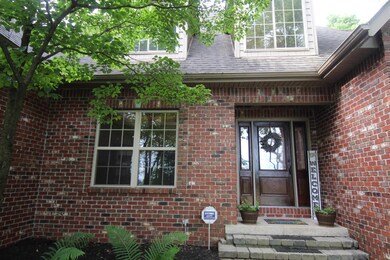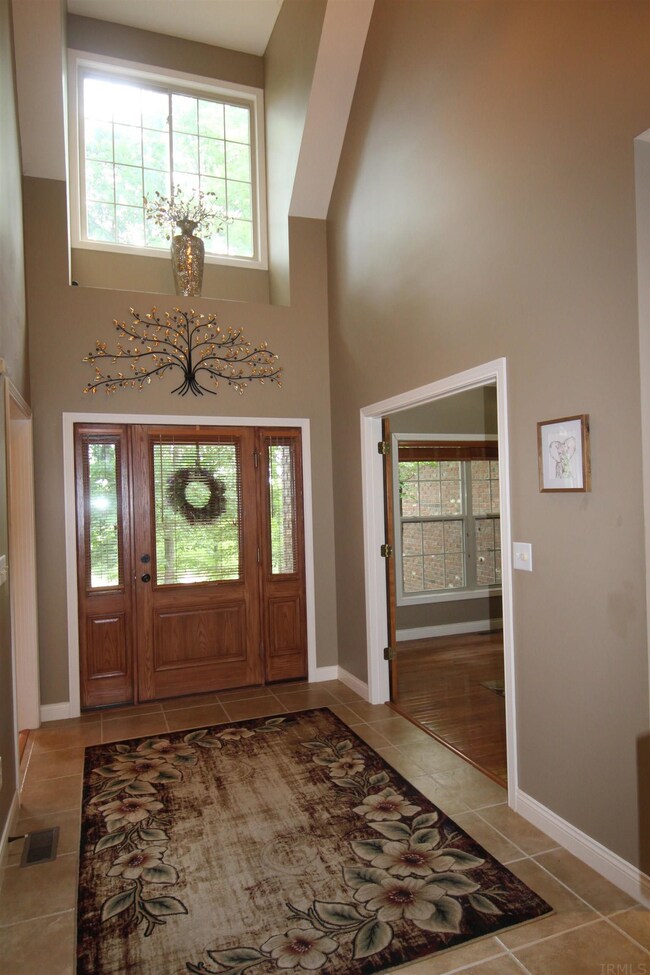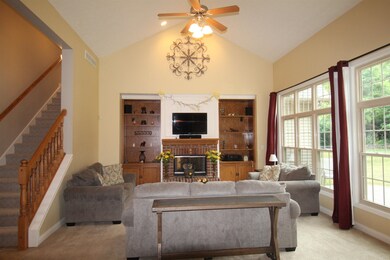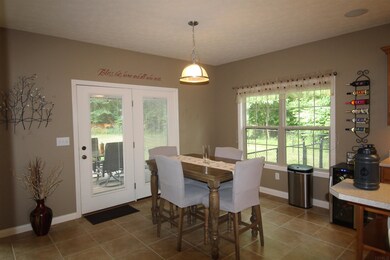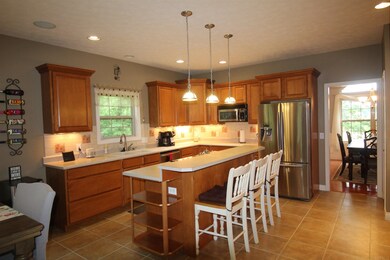
8921 Cobbler Ln Lafayette, IN 47905
Highlights
- Primary Bedroom Suite
- Wooded Lot
- Wood Flooring
- Fireplace in Bedroom
- Traditional Architecture
- Community Fire Pit
About This Home
As of August 2022Meadow Ridge subdivision sitting hilltop on 2.5 acres. Lots of living space with 3 bedroom & den 3.5 baths. 3 car side load garage, 9ft+ ceilings, plenty of storage with first floor master. Double sided fireplace for fist floor suite and great room. Large eat-in kitchen with under cabinet lighting. Covered wood deck with large paver patio and outdoor speakers. Chain link fence in backyard.
Home Details
Home Type
- Single Family
Est. Annual Taxes
- $2,825
Year Built
- Built in 2002
Lot Details
- 2.55 Acre Lot
- Rural Setting
- Chain Link Fence
- Landscaped
- Sloped Lot
- Wooded Lot
Parking
- 3 Car Attached Garage
- Garage Door Opener
- Off-Street Parking
Home Design
- Traditional Architecture
- Brick Exterior Construction
- Poured Concrete
- Shingle Roof
- Vinyl Construction Material
Interior Spaces
- 2-Story Property
- Built-In Features
- Ceiling Fan
- Gas Log Fireplace
- Living Room with Fireplace
- Partially Finished Basement
- 1 Bathroom in Basement
- Storage In Attic
- Fire and Smoke Detector
Kitchen
- Eat-In Kitchen
- Breakfast Bar
- Electric Oven or Range
- Kitchen Island
- Laminate Countertops
- Disposal
Flooring
- Wood
- Carpet
- Tile
- Vinyl
Bedrooms and Bathrooms
- 3 Bedrooms
- Fireplace in Bedroom
- Primary Bedroom Suite
- Walk-In Closet
- <<tubWithShowerToken>>
- Garden Bath
- Separate Shower
Laundry
- Laundry on main level
- Washer and Electric Dryer Hookup
Outdoor Features
- Covered Deck
- Patio
Schools
- Cole Elementary School
- Wainwright Middle School
- Mc Cutcheon High School
Utilities
- Central Air
- Heating System Uses Gas
- Well
- Septic System
- Cable TV Available
Community Details
- Meadow Ridge / Meadowridge Subdivision
- Community Fire Pit
Listing and Financial Details
- Assessor Parcel Number 79-16-10-276-003.000-007
Ownership History
Purchase Details
Home Financials for this Owner
Home Financials are based on the most recent Mortgage that was taken out on this home.Purchase Details
Home Financials for this Owner
Home Financials are based on the most recent Mortgage that was taken out on this home.Purchase Details
Home Financials for this Owner
Home Financials are based on the most recent Mortgage that was taken out on this home.Purchase Details
Home Financials for this Owner
Home Financials are based on the most recent Mortgage that was taken out on this home.Purchase Details
Home Financials for this Owner
Home Financials are based on the most recent Mortgage that was taken out on this home.Purchase Details
Similar Homes in Lafayette, IN
Home Values in the Area
Average Home Value in this Area
Purchase History
| Date | Type | Sale Price | Title Company |
|---|---|---|---|
| Warranty Deed | $515,000 | Riley Kevin J | |
| Deed | -- | -- | |
| Warranty Deed | -- | None Available | |
| Warranty Deed | -- | -- | |
| Corporate Deed | -- | -- | |
| Warranty Deed | -- | -- |
Mortgage History
| Date | Status | Loan Amount | Loan Type |
|---|---|---|---|
| Open | $485,000 | New Conventional | |
| Previous Owner | $310,500 | New Conventional | |
| Previous Owner | $262,000 | New Conventional | |
| Previous Owner | $283,579 | New Conventional | |
| Previous Owner | $50,000 | Credit Line Revolving | |
| Previous Owner | $180,000 | Fannie Mae Freddie Mac | |
| Previous Owner | $244,000 | Construction |
Property History
| Date | Event | Price | Change | Sq Ft Price |
|---|---|---|---|---|
| 08/19/2022 08/19/22 | Sold | $515,000 | 0.0% | $144 / Sq Ft |
| 06/30/2022 06/30/22 | Pending | -- | -- | -- |
| 06/25/2022 06/25/22 | For Sale | $515,000 | +49.3% | $144 / Sq Ft |
| 05/26/2017 05/26/17 | Sold | $345,000 | 0.0% | $97 / Sq Ft |
| 04/21/2017 04/21/17 | Pending | -- | -- | -- |
| 04/19/2017 04/19/17 | For Sale | $345,000 | -- | $97 / Sq Ft |
Tax History Compared to Growth
Tax History
| Year | Tax Paid | Tax Assessment Tax Assessment Total Assessment is a certain percentage of the fair market value that is determined by local assessors to be the total taxable value of land and additions on the property. | Land | Improvement |
|---|---|---|---|---|
| 2024 | $3,630 | $505,600 | $74,000 | $431,600 |
| 2023 | $3,109 | $445,100 | $52,000 | $393,100 |
| 2022 | $2,960 | $388,100 | $52,000 | $336,100 |
| 2021 | $2,825 | $370,000 | $52,000 | $318,000 |
| 2020 | $2,625 | $354,500 | $52,000 | $302,500 |
| 2019 | $2,525 | $345,000 | $52,000 | $293,000 |
| 2018 | $2,418 | $337,900 | $52,000 | $285,900 |
| 2017 | $2,407 | $334,000 | $52,000 | $282,000 |
| 2016 | $2,032 | $291,900 | $52,000 | $239,900 |
| 2014 | $1,923 | $280,500 | $52,000 | $228,500 |
| 2013 | $2,047 | $282,700 | $52,000 | $230,700 |
Agents Affiliated with this Home
-
LuAnn Parker

Seller's Agent in 2022
LuAnn Parker
Keller Williams Lafayette
(765) 490-0520
200 Total Sales
-
Teri Wiedman

Buyer's Agent in 2022
Teri Wiedman
F.C. Tucker/Shook
(765) 491-4629
60 Total Sales
-
Tyler Nunnally

Seller's Agent in 2017
Tyler Nunnally
The Real Estate Agency
(765) 404-5319
111 Total Sales
Map
Source: Indiana Regional MLS
MLS Number: 202225805
APN: 79-16-10-276-003.000-007
- 8333 S 900 E
- 9031 Mill St
- 7515 Lawrie Ln
- 8446 Newcastle Rd
- 11225 S 575 E
- 4927 E 900 Rd S
- 4875 E 900 Rd S
- 4851 E 900 Rd S
- 4801 E 900 Rd S
- 9600 E 450 S
- 7660 Beth Ann Ln
- 5212 E 600 S
- 415 S Glick St
- 10818 E Sr 38
- 10870 E State Road 38
- 3700 Cass Ln
- 333 W Wyandotte Rd
- 203 W Jackson St
- 318 S Clinton St
- County Road 500 W
