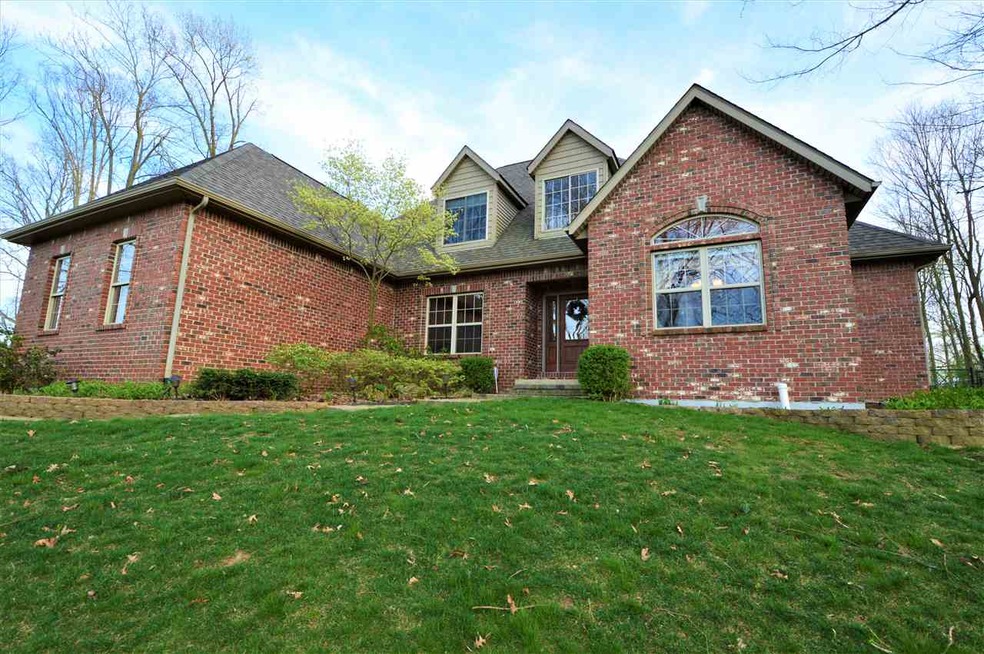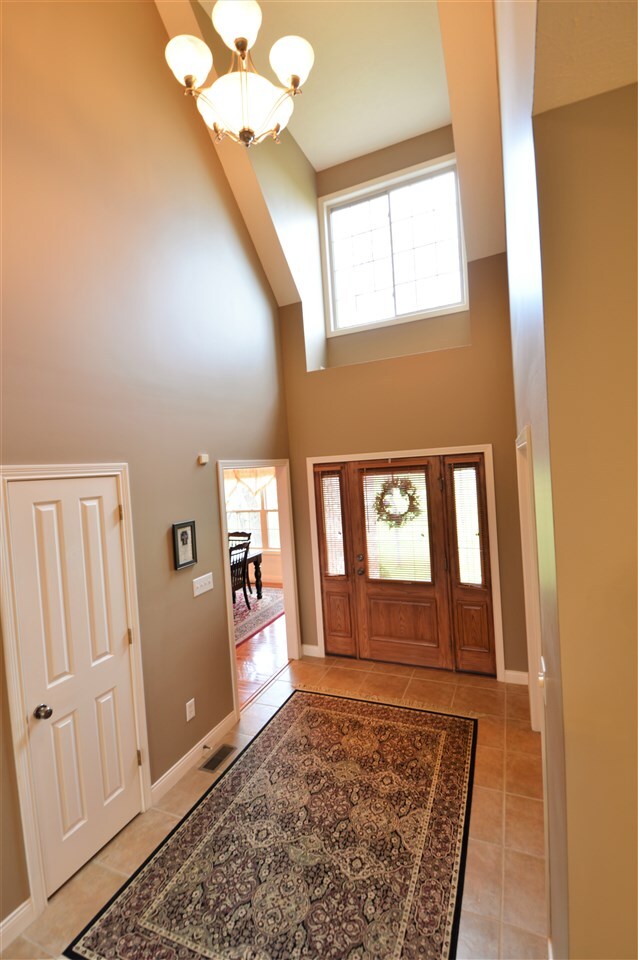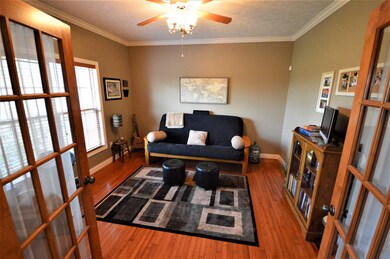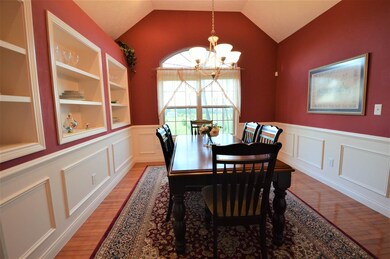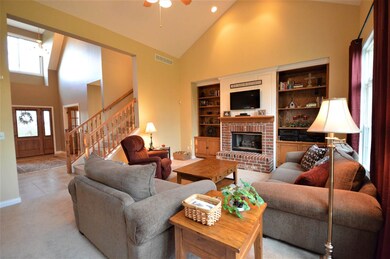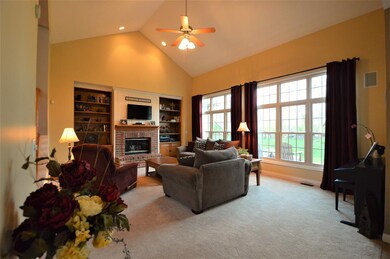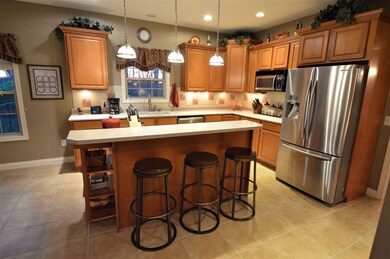
8921 Cobbler Ln Lafayette, IN 47905
Highlights
- Primary Bedroom Suite
- Fireplace in Bedroom
- Traditional Architecture
- Open Floorplan
- Partially Wooded Lot
- Backs to Open Ground
About This Home
As of August 2022Welcome to Meadow Ridge! Beautiful home sitting hilltop on 2.5 acres in Lafayette. Plenty of living space with 3 bedrooms, a den that could be a 4th bedroom, and 3.5 baths. This home features a 3 car side-load garage, 9ft+ ceilings, plenty of storage, a main floor master bedroom with a double-sided fireplace and relaxing en-suite bathroom. Finished basement features a full bath and is equipped with a sound proof ceiling tiles which makes for a perfect rec-room space! A kitchen fit for any cook featuring Italian tile flooring and under cabinet lighting. It is the perfect time of year to bring your cooking outside for outdoor entertainment on the beautiful wood deck, while listening to your favorite tunes on the outdoor speaker system. This country living feel is just minutes from the south side of Lafayette, and quick access to I-65. Recent updates include a new roof, carpeting, chain linked fenced in yard, professional landscaping, and more!
Home Details
Home Type
- Single Family
Est. Annual Taxes
- $2,032
Year Built
- Built in 2002
Lot Details
- 2.55 Acre Lot
- Backs to Open Ground
- Rural Setting
- Chain Link Fence
- Landscaped
- Lot Has A Rolling Slope
- Partially Wooded Lot
Parking
- 3 Car Attached Garage
- Garage Door Opener
- Gravel Driveway
Home Design
- Traditional Architecture
- Brick Exterior Construction
- Poured Concrete
- Asphalt Roof
- Vinyl Construction Material
Interior Spaces
- 2-Story Property
- Open Floorplan
- Wired For Data
- Built-in Bookshelves
- Built-In Features
- Chair Railings
- Woodwork
- Crown Molding
- Tray Ceiling
- Cathedral Ceiling
- Ceiling Fan
- Wood Burning Fireplace
- Gas Log Fireplace
- Double Pane Windows
- Entrance Foyer
- Formal Dining Room
- Storage In Attic
Kitchen
- Eat-In Kitchen
- Breakfast Bar
- Electric Oven or Range
- Kitchen Island
- Laminate Countertops
- Built-In or Custom Kitchen Cabinets
- Utility Sink
- Disposal
Flooring
- Wood
- Carpet
- Laminate
- Concrete
Bedrooms and Bathrooms
- 3 Bedrooms
- Fireplace in Bedroom
- Primary Bedroom Suite
- Split Bedroom Floorplan
- Walk-In Closet
- Double Vanity
- Bathtub With Separate Shower Stall
- Garden Bath
Laundry
- Laundry on main level
- Washer and Electric Dryer Hookup
Partially Finished Basement
- 1 Bathroom in Basement
- Crawl Space
Home Security
- Home Security System
- Fire and Smoke Detector
Outdoor Features
- Covered Deck
- Covered patio or porch
Utilities
- Central Air
- Heating System Uses Gas
- Smart Home Wiring
- Well
- Septic System
- Multiple Phone Lines
- Cable TV Available
- TV Antenna
Community Details
- Community Fire Pit
Listing and Financial Details
- Assessor Parcel Number 79-16-10-276-003.000-007
Ownership History
Purchase Details
Home Financials for this Owner
Home Financials are based on the most recent Mortgage that was taken out on this home.Purchase Details
Home Financials for this Owner
Home Financials are based on the most recent Mortgage that was taken out on this home.Purchase Details
Home Financials for this Owner
Home Financials are based on the most recent Mortgage that was taken out on this home.Purchase Details
Home Financials for this Owner
Home Financials are based on the most recent Mortgage that was taken out on this home.Purchase Details
Home Financials for this Owner
Home Financials are based on the most recent Mortgage that was taken out on this home.Purchase Details
Similar Homes in Lafayette, IN
Home Values in the Area
Average Home Value in this Area
Purchase History
| Date | Type | Sale Price | Title Company |
|---|---|---|---|
| Warranty Deed | $515,000 | Riley Kevin J | |
| Deed | -- | -- | |
| Warranty Deed | -- | None Available | |
| Warranty Deed | -- | -- | |
| Corporate Deed | -- | -- | |
| Warranty Deed | -- | -- |
Mortgage History
| Date | Status | Loan Amount | Loan Type |
|---|---|---|---|
| Open | $485,000 | New Conventional | |
| Previous Owner | $310,500 | New Conventional | |
| Previous Owner | $262,000 | New Conventional | |
| Previous Owner | $283,579 | New Conventional | |
| Previous Owner | $50,000 | Credit Line Revolving | |
| Previous Owner | $180,000 | Fannie Mae Freddie Mac | |
| Previous Owner | $244,000 | Construction |
Property History
| Date | Event | Price | Change | Sq Ft Price |
|---|---|---|---|---|
| 08/19/2022 08/19/22 | Sold | $515,000 | 0.0% | $144 / Sq Ft |
| 06/30/2022 06/30/22 | Pending | -- | -- | -- |
| 06/25/2022 06/25/22 | For Sale | $515,000 | +49.3% | $144 / Sq Ft |
| 05/26/2017 05/26/17 | Sold | $345,000 | 0.0% | $97 / Sq Ft |
| 04/21/2017 04/21/17 | Pending | -- | -- | -- |
| 04/19/2017 04/19/17 | For Sale | $345,000 | -- | $97 / Sq Ft |
Tax History Compared to Growth
Tax History
| Year | Tax Paid | Tax Assessment Tax Assessment Total Assessment is a certain percentage of the fair market value that is determined by local assessors to be the total taxable value of land and additions on the property. | Land | Improvement |
|---|---|---|---|---|
| 2024 | $3,630 | $505,600 | $74,000 | $431,600 |
| 2023 | $3,109 | $445,100 | $52,000 | $393,100 |
| 2022 | $2,960 | $388,100 | $52,000 | $336,100 |
| 2021 | $2,825 | $370,000 | $52,000 | $318,000 |
| 2020 | $2,625 | $354,500 | $52,000 | $302,500 |
| 2019 | $2,525 | $345,000 | $52,000 | $293,000 |
| 2018 | $2,418 | $337,900 | $52,000 | $285,900 |
| 2017 | $2,407 | $334,000 | $52,000 | $282,000 |
| 2016 | $2,032 | $291,900 | $52,000 | $239,900 |
| 2014 | $1,923 | $280,500 | $52,000 | $228,500 |
| 2013 | $2,047 | $282,700 | $52,000 | $230,700 |
Agents Affiliated with this Home
-
LuAnn Parker

Seller's Agent in 2022
LuAnn Parker
Keller Williams Lafayette
(765) 490-0520
200 Total Sales
-
Teri Wiedman

Buyer's Agent in 2022
Teri Wiedman
F.C. Tucker/Shook
(765) 491-4629
60 Total Sales
-
Tyler Nunnally

Seller's Agent in 2017
Tyler Nunnally
The Real Estate Agency
(765) 404-5319
111 Total Sales
Map
Source: Indiana Regional MLS
MLS Number: 201716377
APN: 79-16-10-276-003.000-007
- 8333 S 900 E
- 9031 Mill St
- 7515 Lawrie Ln
- 8446 Newcastle Rd
- 11225 S 575 E
- 4927 E 900 Rd S
- 4875 E 900 Rd S
- 4851 E 900 Rd S
- 4801 E 900 Rd S
- 9600 E 450 S
- 7660 Beth Ann Ln
- 5212 E 600 S
- 415 S Glick St
- 10818 E Sr 38
- 10870 E State Road 38
- 3700 Cass Ln
- 333 W Wyandotte Rd
- 203 W Jackson St
- 318 S Clinton St
- County Road 500 W
