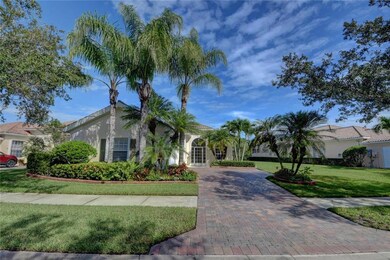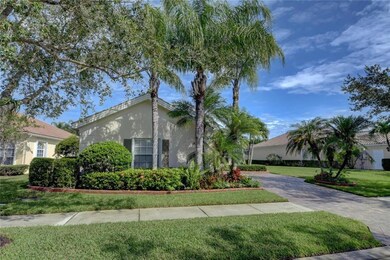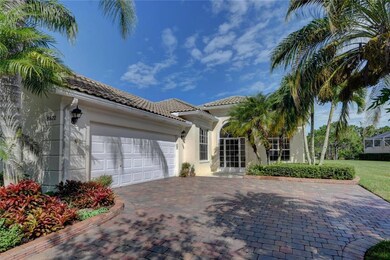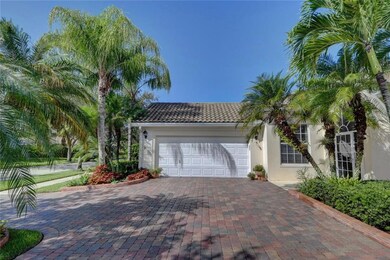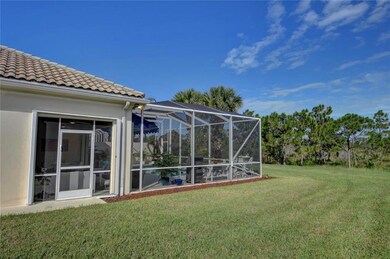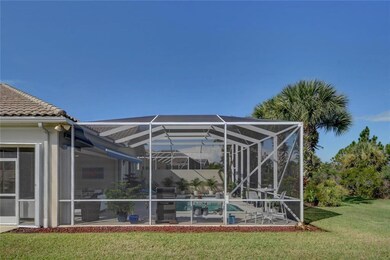
8922 SE Eldorado Way Hobe Sound, FL 33455
Lost Lake NeighborhoodHighlights
- Screened Pool
- Views of Preserve
- Cathedral Ceiling
- South Fork High School Rated A-
- Clubhouse
- Screened Porch
About This Home
As of March 2023Nestled in the tranquil tropical community , The Retreat, this Poured concrete home boasts 3 bedrooms and 2 1/2 baths with a serene preserve view in front and back, Clean, light, bright tile throughout with volume ceilings and an open floor plan this home is ready and waiting for you.All newer appliances, custom window treatments in all rooms, Partial accordion hurricane shutters, granite in kitchen, baths and laundry room,, lots of closets, screens in lanai with pool, oversized lot where you can watch the deer and wildlife stroll by, garage floor done with high end Epoxy finish, home is generator ready, Electric Awnings on the lanai for added shade. The Retreat is surrounded by the Atlantic Ridge Preserve and offers a community pool, clubhouse, gym, pickle ball and tennis, lawn care is included and basic cable. Close to beaches, shopping and airports. One time capital contribution of $851 due at closing.
Last Agent to Sell the Property
William Raveis Real Estate License #3254493 Listed on: 08/15/2019

Home Details
Home Type
- Single Family
Est. Annual Taxes
- $4,960
Year Built
- Built in 2002
Lot Details
- 0.26 Acre Lot
- Property fronts a private road
- Sprinkler System
HOA Fees
- $283 Monthly HOA Fees
Home Design
- Barrel Roof Shape
- Concrete Siding
Interior Spaces
- 1,988 Sq Ft Home
- 1-Story Property
- Central Vacuum
- Furnished or left unfurnished upon request
- Built-In Features
- Cathedral Ceiling
- Ceiling Fan
- Plantation Shutters
- Double Hung Windows
- Sliding Windows
- Combination Dining and Living Room
- Screened Porch
- Ceramic Tile Flooring
- Views of Preserve
- Hurricane or Storm Shutters
Kitchen
- Breakfast Bar
- Electric Range
- <<microwave>>
- Dishwasher
- Disposal
Bedrooms and Bathrooms
- 3 Bedrooms
- Split Bedroom Floorplan
- Closet Cabinetry
- Walk-In Closet
- Dual Sinks
- Bathtub
- Garden Bath
- Separate Shower
Laundry
- Dryer
- Washer
- Laundry Tub
Parking
- 2 Car Attached Garage
- Garage Door Opener
Pool
- Screened Pool
- Heated In Ground Pool
Outdoor Features
- Patio
Schools
- Sea Wind Elementary School
- South Fork High School
Utilities
- Central Heating and Cooling System
- Generator Hookup
- Water Heater
Community Details
Overview
- Association fees include management, cable TV, ground maintenance, recreation facilities, reserve fund
Amenities
- Clubhouse
- Community Kitchen
Recreation
- Tennis Courts
- Community Pool
- Trails
Ownership History
Purchase Details
Home Financials for this Owner
Home Financials are based on the most recent Mortgage that was taken out on this home.Purchase Details
Home Financials for this Owner
Home Financials are based on the most recent Mortgage that was taken out on this home.Purchase Details
Home Financials for this Owner
Home Financials are based on the most recent Mortgage that was taken out on this home.Similar Homes in Hobe Sound, FL
Home Values in the Area
Average Home Value in this Area
Purchase History
| Date | Type | Sale Price | Title Company |
|---|---|---|---|
| Warranty Deed | $450,000 | Attorney | |
| Warranty Deed | $353,000 | Attorney | |
| Special Warranty Deed | $257,600 | American Title Of The Palm B |
Mortgage History
| Date | Status | Loan Amount | Loan Type |
|---|---|---|---|
| Open | $350,000 | New Conventional | |
| Previous Owner | $32,000 | No Value Available |
Property History
| Date | Event | Price | Change | Sq Ft Price |
|---|---|---|---|---|
| 03/14/2023 03/14/23 | Sold | $690,000 | +2.5% | $347 / Sq Ft |
| 02/20/2023 02/20/23 | Pending | -- | -- | -- |
| 02/20/2023 02/20/23 | For Sale | $673,000 | +49.6% | $339 / Sq Ft |
| 11/07/2019 11/07/19 | Sold | $450,000 | -2.0% | $226 / Sq Ft |
| 10/08/2019 10/08/19 | Pending | -- | -- | -- |
| 08/14/2019 08/14/19 | For Sale | $459,000 | +30.0% | $231 / Sq Ft |
| 11/04/2013 11/04/13 | Sold | $353,000 | -3.3% | $177 / Sq Ft |
| 10/05/2013 10/05/13 | Pending | -- | -- | -- |
| 09/21/2013 09/21/13 | For Sale | $364,900 | -- | $183 / Sq Ft |
Tax History Compared to Growth
Tax History
| Year | Tax Paid | Tax Assessment Tax Assessment Total Assessment is a certain percentage of the fair market value that is determined by local assessors to be the total taxable value of land and additions on the property. | Land | Improvement |
|---|---|---|---|---|
| 2025 | $10,445 | $605,290 | $275,000 | $330,290 |
| 2024 | $5,475 | $609,310 | $609,310 | $334,310 |
| 2023 | $5,475 | $344,188 | $0 | $0 |
| 2022 | $5,283 | $334,164 | $0 | $0 |
| 2021 | $5,296 | $324,432 | $0 | $0 |
| 2020 | $5,187 | $319,953 | $0 | $0 |
| 2019 | $5,085 | $311,665 | $0 | $0 |
| 2018 | $4,960 | $305,854 | $0 | $0 |
| 2017 | $4,361 | $299,563 | $0 | $0 |
| 2016 | $4,614 | $293,402 | $0 | $0 |
| 2015 | $4,383 | $291,362 | $0 | $0 |
| 2014 | $4,383 | $289,050 | $109,250 | $179,800 |
Agents Affiliated with this Home
-
Karen Tyree

Seller's Agent in 2023
Karen Tyree
William Raveis Real Estate
(561) 339-9255
11 in this area
49 Total Sales
-
S
Buyer's Agent in 2023
Shari Sullivan
Illustrated Properties
-
Lillian Keck
L
Seller Co-Listing Agent in 2019
Lillian Keck
Illustrated Properties LLC
(772) 486-4261
7 in this area
64 Total Sales
-
Anne Schmidt

Buyer's Agent in 2019
Anne Schmidt
Berkshire Hathaway Florida Realty
(772) 285-5750
53 Total Sales
-
Julie Cline

Buyer's Agent in 2013
Julie Cline
RE/MAX
(772) 919-5338
1 in this area
173 Total Sales
Map
Source: Martin County REALTORS® of the Treasure Coast
MLS Number: M20019445
APN: 11-39-41-001-000-00930-0
- 3356 SE Glacier Terrace
- 3352 SE Cascadia Way
- 8903 SE Hawks Nest Ct
- 8774 SE Retreat Dr
- 9193 SE Retreat Dr
- 8467 SE Retreat Dr
- 9081 SE La Creek Ct
- 8376 SE Paurotis Ln
- 8281 SE Paurotis Ln
- 8657 SE Nicolete Ln
- 8460 SE Palm Hammock Ln
- 8486 SE Retreat Dr
- 3484 SE Cormorant Place
- 8365 SE Double Tree Dr
- 8120 SE Paurotis Ln
- 8136 SE Peppercorn Ct
- 8080 SE Paurotis Ln
- 8172 SE Palm Hammock Ln
- 0 S Kanner Hwy Unit R10985904
- 7977 SE Paurotis Ln

