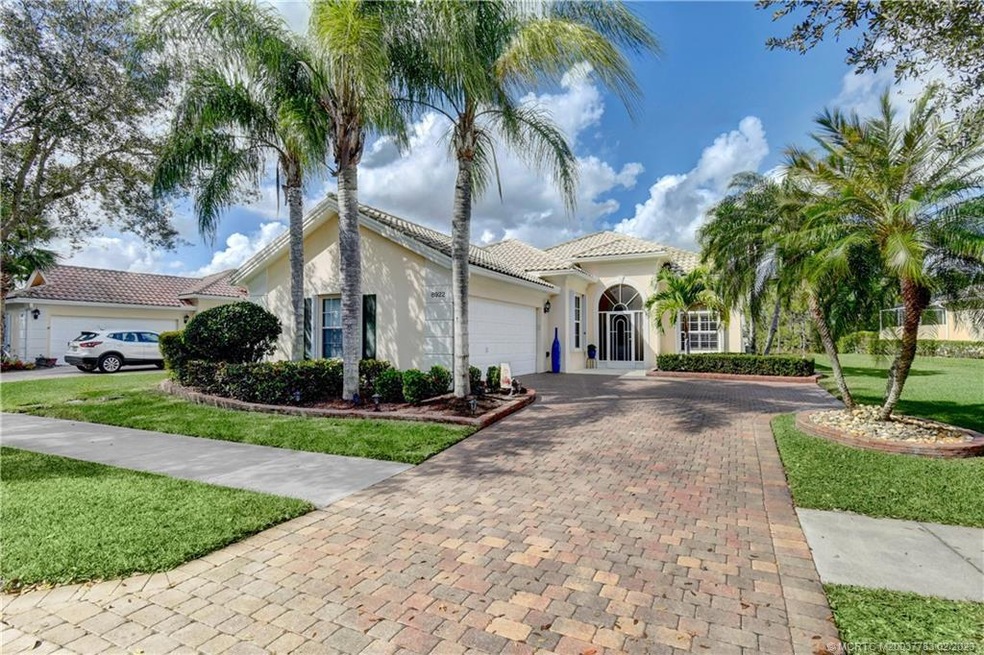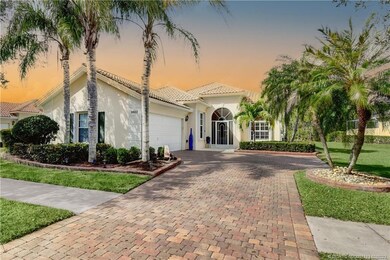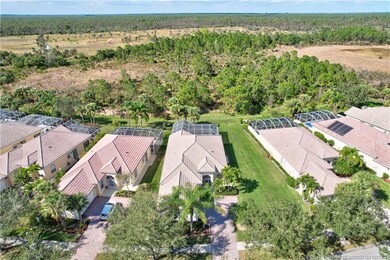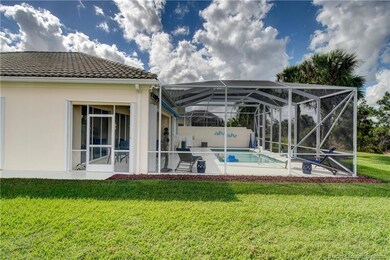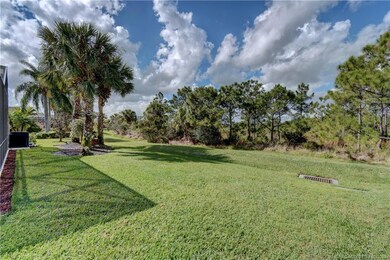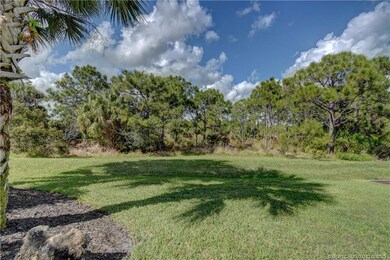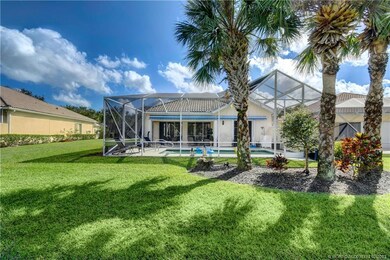
8922 SE Eldorado Way Hobe Sound, FL 33455
Lost Lake NeighborhoodHighlights
- Fitness Center
- Heated In Ground Pool
- Clubhouse
- South Fork High School Rated A-
- Views of Preserve
- High Ceiling
About This Home
As of March 2023Stunning, Light, bright ,immaculate Oakmont overlooking private, nature preserve in front and back with an extra wide lot. Watch the deer prance by as you enjoy your morning coffee on the screened in lanai or evening beverages as the sun goes down. This 3 bedroom home has been meticulously maintained with updated SS appliances, gorgeous granite, updated showers, sinks and granite in the baths, epoxy flooring in garage, double oven, ceramic tile throughout, heated salt water pool, accordion storm shutters, custom blinds and plantation shutters. Tons of extras. Divosta poured concrete construction with tons of closets, open floor plan. The Retreat is a hidden gem surrounded by a nature preserve offering, community pool, pickle ball, tennis, bocce ball, complete lawn care and irrigation, High speed internet,WIFI, modem, cable, HD and DVR, are all included in the HOA fee. No showings until 2/20
Last Agent to Sell the Property
William Raveis Real Estate License #3254493 Listed on: 02/01/2023

Last Buyer's Agent
Shari Sullivan
Illustrated Properties License #3091136

Home Details
Home Type
- Single Family
Est. Annual Taxes
- $5,296
Year Built
- Built in 2002
Lot Details
- 0.26 Acre Lot
- Property fronts a private road
- South Facing Home
- Sprinkler System
HOA Fees
- $340 Monthly HOA Fees
Home Design
- Barrel Roof Shape
- Concrete Siding
Interior Spaces
- 1,988 Sq Ft Home
- 1-Story Property
- Central Vacuum
- Built-In Features
- High Ceiling
- Ceiling Fan
- Plantation Shutters
- Blinds
- Sliding Windows
- Combination Dining and Living Room
- Screened Porch
- Ceramic Tile Flooring
- Views of Preserve
- Hurricane or Storm Shutters
Kitchen
- Breakfast Area or Nook
- Electric Range
- <<microwave>>
- Dishwasher
- Disposal
Bedrooms and Bathrooms
- 3 Bedrooms
- Split Bedroom Floorplan
- Walk-In Closet
- Garden Bath
Laundry
- Dryer
- Washer
Parking
- 2 Car Attached Garage
- Garage Door Opener
Pool
- Heated In Ground Pool
- Saltwater Pool
Outdoor Features
- Patio
Schools
- Sea Wind Elementary School
- Murray Middle School
- South Fork High School
Utilities
- Central Heating and Cooling System
- Generator Hookup
- Water Heater
- Cable TV Available
Community Details
Overview
- Association fees include management, common areas, cable TV, internet, ground maintenance, reserve fund
Amenities
- Clubhouse
- Community Kitchen
Recreation
- Tennis Courts
- Pickleball Courts
- Bocce Ball Court
- Fitness Center
- Community Pool
Ownership History
Purchase Details
Home Financials for this Owner
Home Financials are based on the most recent Mortgage that was taken out on this home.Purchase Details
Home Financials for this Owner
Home Financials are based on the most recent Mortgage that was taken out on this home.Purchase Details
Home Financials for this Owner
Home Financials are based on the most recent Mortgage that was taken out on this home.Similar Homes in Hobe Sound, FL
Home Values in the Area
Average Home Value in this Area
Purchase History
| Date | Type | Sale Price | Title Company |
|---|---|---|---|
| Warranty Deed | $450,000 | Attorney | |
| Warranty Deed | $353,000 | Attorney | |
| Special Warranty Deed | $257,600 | American Title Of The Palm B |
Mortgage History
| Date | Status | Loan Amount | Loan Type |
|---|---|---|---|
| Open | $350,000 | New Conventional | |
| Previous Owner | $32,000 | No Value Available |
Property History
| Date | Event | Price | Change | Sq Ft Price |
|---|---|---|---|---|
| 03/14/2023 03/14/23 | Sold | $690,000 | +2.5% | $347 / Sq Ft |
| 02/20/2023 02/20/23 | Pending | -- | -- | -- |
| 02/20/2023 02/20/23 | For Sale | $673,000 | +49.6% | $339 / Sq Ft |
| 11/07/2019 11/07/19 | Sold | $450,000 | -2.0% | $226 / Sq Ft |
| 10/08/2019 10/08/19 | Pending | -- | -- | -- |
| 08/14/2019 08/14/19 | For Sale | $459,000 | +30.0% | $231 / Sq Ft |
| 11/04/2013 11/04/13 | Sold | $353,000 | -3.3% | $177 / Sq Ft |
| 10/05/2013 10/05/13 | Pending | -- | -- | -- |
| 09/21/2013 09/21/13 | For Sale | $364,900 | -- | $183 / Sq Ft |
Tax History Compared to Growth
Tax History
| Year | Tax Paid | Tax Assessment Tax Assessment Total Assessment is a certain percentage of the fair market value that is determined by local assessors to be the total taxable value of land and additions on the property. | Land | Improvement |
|---|---|---|---|---|
| 2025 | $10,445 | $605,290 | $275,000 | $330,290 |
| 2024 | $5,475 | $609,310 | $609,310 | $334,310 |
| 2023 | $5,475 | $344,188 | $0 | $0 |
| 2022 | $5,283 | $334,164 | $0 | $0 |
| 2021 | $5,296 | $324,432 | $0 | $0 |
| 2020 | $5,187 | $319,953 | $0 | $0 |
| 2019 | $5,085 | $311,665 | $0 | $0 |
| 2018 | $4,960 | $305,854 | $0 | $0 |
| 2017 | $4,361 | $299,563 | $0 | $0 |
| 2016 | $4,614 | $293,402 | $0 | $0 |
| 2015 | $4,383 | $291,362 | $0 | $0 |
| 2014 | $4,383 | $289,050 | $109,250 | $179,800 |
Agents Affiliated with this Home
-
Karen Tyree

Seller's Agent in 2023
Karen Tyree
William Raveis Real Estate
(561) 339-9255
12 in this area
50 Total Sales
-
S
Buyer's Agent in 2023
Shari Sullivan
Illustrated Properties
-
Lillian Keck
L
Seller Co-Listing Agent in 2019
Lillian Keck
Illustrated Properties LLC
(772) 486-4261
7 in this area
64 Total Sales
-
Anne Schmidt

Buyer's Agent in 2019
Anne Schmidt
Berkshire Hathaway Florida Realty
(772) 285-5750
53 Total Sales
-
Julie Cline

Buyer's Agent in 2013
Julie Cline
RE/MAX
(772) 919-5338
1 in this area
173 Total Sales
Map
Source: Martin County REALTORS® of the Treasure Coast
MLS Number: M20037783
APN: 11-39-41-001-000-00930-0
- 3356 SE Glacier Terrace
- 3352 SE Cascadia Way
- 8903 SE Hawks Nest Ct
- 8774 SE Retreat Dr
- 9193 SE Retreat Dr
- 8467 SE Retreat Dr
- 9081 SE La Creek Ct
- 8376 SE Paurotis Ln
- 8281 SE Paurotis Ln
- 8657 SE Nicolete Ln
- 8460 SE Palm Hammock Ln
- 8486 SE Retreat Dr
- 3484 SE Cormorant Place
- 8365 SE Double Tree Dr
- 8120 SE Paurotis Ln
- 8136 SE Peppercorn Ct
- 8080 SE Paurotis Ln
- 8172 SE Palm Hammock Ln
- 0 S Kanner Hwy Unit R10985904
- 7977 SE Paurotis Ln
