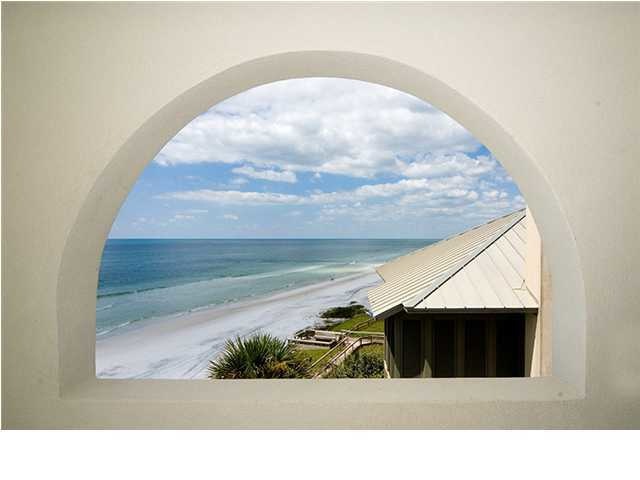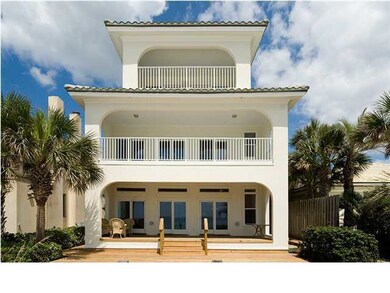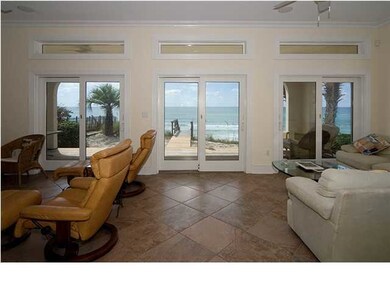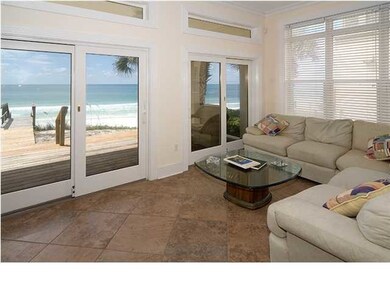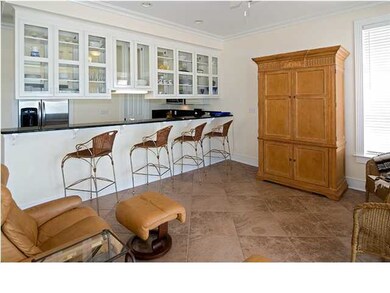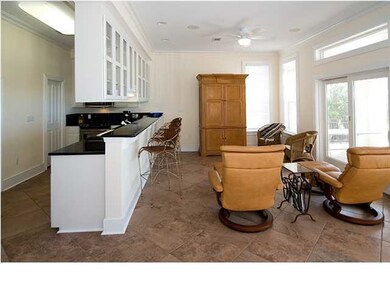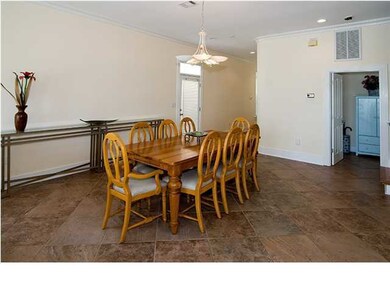
8926 Hwy Unit 30-a Seacrest, FL 32461
Seacrest NeighborhoodHighlights
- Property fronts gulf or ocean
- Deck
- Wood Flooring
- Bay Elementary School Rated A-
- Beach House
- Screened Porch
About This Home
As of April 2014At just under 3100 sq ft with 5 bedrooms, 5 full baths, and 1 half bath and a 2 car garage this home offers one of the most attractive Gulf-front floor plans in the area. This home is in great shape and offers very strong rental projections for the interested investor. Beautiful Gulf views from each floor with expansive Gulf-front covered decks on the 2nd and 3rd floors which provide panoramic Gulf views. Great elevation and 50 feet of Gulf frontage make this home a true sanctuary in the heart of 30a. A very large 3rd floor open room with wetbar provides an option for a large 5 bedroom or incredible living space to enjoy the panoramic views. Additional features include: tile throughout 1st floor, Oak wood floors found throughout the 2nd and 3rd floors, granite counter tops and stainless steel appliances, 7 inch baseboards, over sized double car garage, surrond sound wiring, two water heaters, central vaccum system, Anderson windows and sliders, dual heat & air system, security system, concrete tile roof, private walkway to beach, dual heat & air system, 30 x 91/2 ft. covered balcony on 2nd floor and a 18 x 9 ft. covered balcony off the 3rd floor. Details may be provided on easement for rear lot beach access.
Last Agent to Sell the Property
- Ecn.rets.e8324
ecn.rets.RETS_OFFICE Brokerage Email: blake@scenicsir.com Listed on: 09/02/2011
Co-Listed By
Scenic Sotheby's International Realty Brokerage Email: blake@scenicsir.com License #3210374
Home Details
Home Type
- Single Family
Year Built
- Built in 1997
Lot Details
- Lot Dimensions are 300x50x180
- Property fronts gulf or ocean
- Property fronts a county road
- Property fronts an easement
Home Design
- Beach House
- Frame Construction
- Concrete Roof
- Piling Construction
- Stucco
Interior Spaces
- 3,084 Sq Ft Home
- 3-Story Property
- Central Vacuum
- Built-in Bookshelves
- Crown Molding
- Ceiling Fan
- Double Pane Windows
- Window Treatments
- Family Room
- Dining Area
- Screened Porch
Kitchen
- Breakfast Bar
- Walk-In Pantry
- Electric Oven or Range
- <<microwave>>
- Ice Maker
- Dishwasher
- Disposal
Flooring
- Wood
- Tile
Bedrooms and Bathrooms
- 5 Bedrooms
- Shower Only
Laundry
- Laundry Room
- Dryer
- Washer
Home Security
- Home Security System
- Fire and Smoke Detector
Parking
- Oversized Parking
- Automatic Garage Door Opener
Outdoor Features
- Outdoor Shower
- Balcony
- Deck
Schools
- Van R Butler Elementary School
- Seaside Middle School
- South Walton High School
Utilities
- Multiple cooling system units
- Central Heating and Cooling System
- Two Heating Systems
- Underground Utilities
- Water Tap Fee Is Paid
- Multiple Water Heaters
- Electric Water Heater
- Phone Available
- Cable TV Available
Listing and Financial Details
- Assessor Parcel Number 27-3S-18-16000-014-0010
Similar Homes in Seacrest, FL
Home Values in the Area
Average Home Value in this Area
Property History
| Date | Event | Price | Change | Sq Ft Price |
|---|---|---|---|---|
| 04/11/2014 04/11/14 | Sold | $600,000 | -62.1% | $195 / Sq Ft |
| 03/31/2014 03/31/14 | Pending | -- | -- | -- |
| 03/25/2013 03/25/13 | Sold | $1,582,600 | +163.8% | $513 / Sq Ft |
| 02/26/2013 02/26/13 | Pending | -- | -- | -- |
| 01/21/2013 01/21/13 | For Sale | $600,000 | -62.1% | $195 / Sq Ft |
| 09/02/2011 09/02/11 | For Sale | $1,582,600 | -- | $513 / Sq Ft |
Tax History Compared to Growth
Agents Affiliated with this Home
-
Casey Joiner
C
Seller's Agent in 2014
Casey Joiner
Scenic Sotheby's International Realty
(850) 231-6052
8 Total Sales
-
Kathie Togstad
K
Buyer's Agent in 2014
Kathie Togstad
The Premier Property Group Seacrest Office
(850) 687-5195
14 Total Sales
-
-
Seller's Agent in 2013
- Ecn.rets.e8324
ecn.rets.RETS_OFFICE
Map
Source: Emerald Coast Association of REALTORS®
MLS Number: 563770
- 8896 E County Highway 30a Unit 8
- 80 Green St
- 8978 E County Highway 30a
- 36 Green St
- 84 A St
- 18 Sand Cliffs Dr
- 179 Brenda Ln
- 56 Pelican Glide Ln
- 29 Pelican Glide Ln
- 150 Cottage Way Unit 20
- 50 Gossamer Ln Unit 10
- 50 Gossamer Ln Unit 12
- 25 Stella Way Unit M 7
- 103 Pelican Glide Ln
- 94 Walton Buena Vista Dr
- 8600 E County Highway 30a Unit 330
- 8600 E County Highway 30a Unit 110,
- 40 E Solaire Way Unit M2
- 8600 E Co Highway 30-A Unit 140
- 169 Walton Buena Vista Dr
