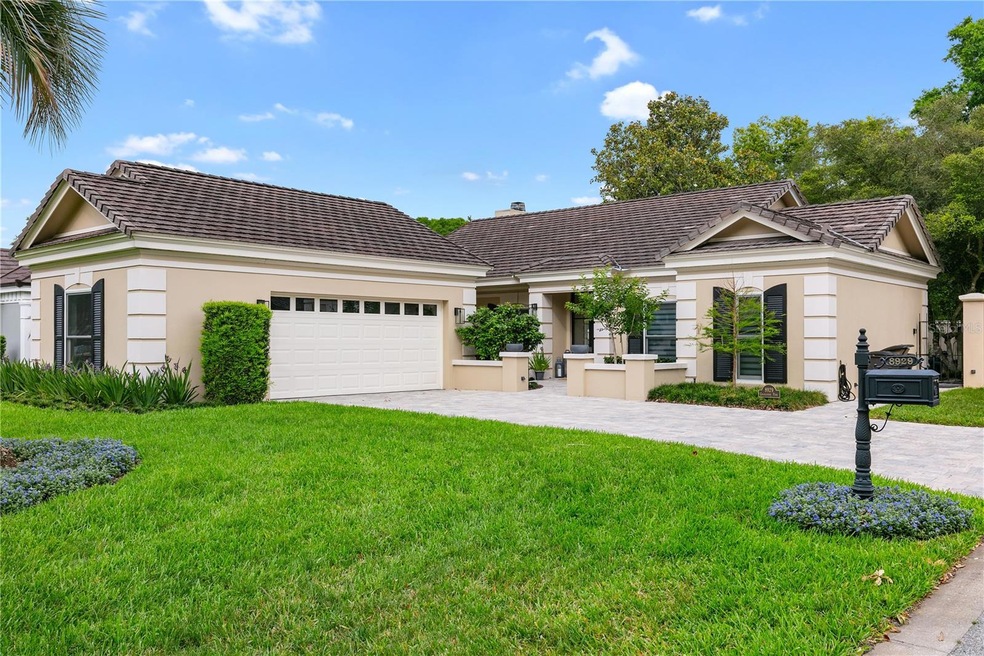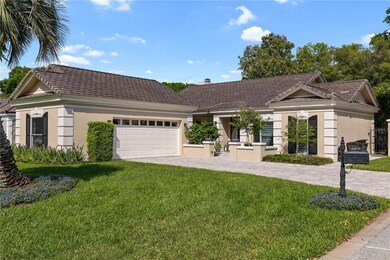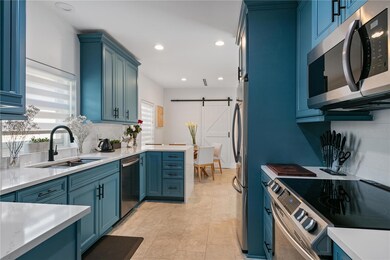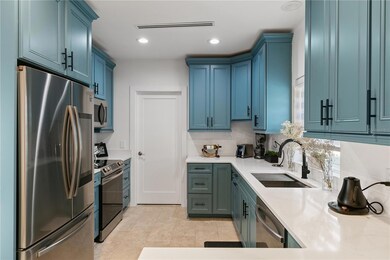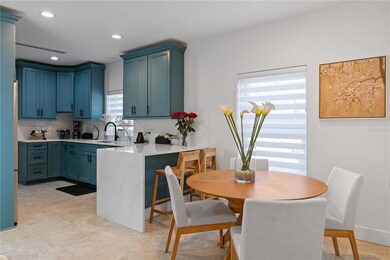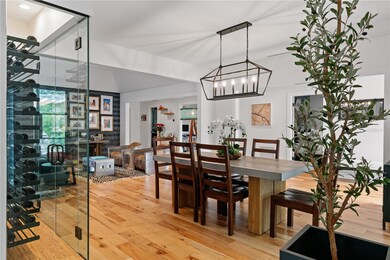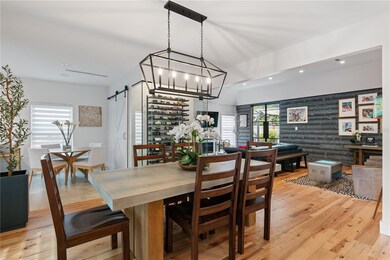
8929 Charleston Park Unit 12 Orlando, FL 32819
Bay Hill NeighborhoodHighlights
- Golf Course Community
- Fitness Center
- Open Floorplan
- Dr. Phillips Elementary School Rated A-
- Gated Community
- Clubhouse
About This Home
As of June 2025For your consideration, a superbly remodeled luxury home in what is quickly becoming one of the most desirable gated communities Orlando has to offer. The Bayhill Village is a much sought after community within the world-famous Bay Hill Golf Club.
This elegant masterpiece sits upon a private corner lot in close proximity to the clubhouse and boasts an abundance of incredible upgrades. These notable improvements include a complete replacement of the roof with a Boral Cedarlite shake tile, a complete HVAC replacement in 2018, 14 top-of-the-line Anderson windows installed in 2018, a masterfully remodeled bespoke kitchen installed in 2020, new wood flooring as well as countless other improvements. The home permeates elegance and warmth, and the finishes must be seen to be believed.
Anyone looking at this listing likely knows the desirability of a home within this neighborhood and can appreciate what a tremendous opportunity this is for some lucky buyer. Inventory rarely comes for sale in Bayhill Village, and even rarer is a home of this caliber. It simply will not last long.
Do not miss out.
Last Agent to Sell the Property
REAL BROKER, LLC Brokerage Phone: 407.279.0038 License #3364915 Listed on: 05/30/2024

Last Buyer's Agent
REAL BROKER, LLC Brokerage Phone: 407.279.0038 License #3364915 Listed on: 05/30/2024

Home Details
Home Type
- Single Family
Est. Annual Taxes
- $6,928
Year Built
- Built in 1981
Lot Details
- 7,500 Sq Ft Lot
- Cul-De-Sac
- Southeast Facing Home
- Corner Lot
- Irrigation
- Property is zoned P-D
HOA Fees
- $520 Monthly HOA Fees
Parking
- 2 Car Attached Garage
Home Design
- Slab Foundation
- Shingle Roof
- Block Exterior
- Stucco
Interior Spaces
- 2,216 Sq Ft Home
- 1-Story Property
- Open Floorplan
- Crown Molding
- Ceiling Fan
- Wood Burning Fireplace
- Sliding Doors
- Living Room with Fireplace
- Den
Kitchen
- Eat-In Kitchen
- Range<<rangeHoodToken>>
- <<microwave>>
- Dishwasher
- Stone Countertops
- Solid Wood Cabinet
- Disposal
Flooring
- Wood
- Carpet
- Ceramic Tile
- Vinyl
Bedrooms and Bathrooms
- 3 Bedrooms
- Split Bedroom Floorplan
- Walk-In Closet
Laundry
- Laundry in unit
- Dryer
- Washer
Utilities
- Central Air
- Heating Available
- Underground Utilities
- Electric Water Heater
- High Speed Internet
- Cable TV Available
Listing and Financial Details
- Visit Down Payment Resource Website
- Tax Lot 120
- Assessor Parcel Number 22-23-28-0555-00-120
Community Details
Overview
- Association fees include cable TV, pool, internet, ground maintenance, management, recreational facilities
- First Service Residential / Magdalena Cassidy Association, Phone Number (407) 644-0010
- Bay Hill Village West Condo Subdivision
- The community has rules related to deed restrictions, allowable golf cart usage in the community
Recreation
- Golf Course Community
- Tennis Courts
- Fitness Center
- Community Pool
Additional Features
- Clubhouse
- Gated Community
Ownership History
Purchase Details
Home Financials for this Owner
Home Financials are based on the most recent Mortgage that was taken out on this home.Purchase Details
Purchase Details
Purchase Details
Purchase Details
Home Financials for this Owner
Home Financials are based on the most recent Mortgage that was taken out on this home.Purchase Details
Home Financials for this Owner
Home Financials are based on the most recent Mortgage that was taken out on this home.Similar Homes in Orlando, FL
Home Values in the Area
Average Home Value in this Area
Purchase History
| Date | Type | Sale Price | Title Company |
|---|---|---|---|
| Warranty Deed | $1,080,000 | First American Title Insurance | |
| Warranty Deed | $1,000,000 | First American Title Insurance | |
| Deed | $480,000 | First American Title | |
| Interfamily Deed Transfer | -- | Attorney | |
| Warranty Deed | $410,000 | First American Title Ins Co | |
| Quit Claim Deed | -- | -- |
Mortgage History
| Date | Status | Loan Amount | Loan Type |
|---|---|---|---|
| Previous Owner | $220,000 | Purchase Money Mortgage | |
| Previous Owner | $135,839 | New Conventional | |
| Previous Owner | $86,000 | Credit Line Revolving | |
| Previous Owner | $133,350 | New Conventional |
Property History
| Date | Event | Price | Change | Sq Ft Price |
|---|---|---|---|---|
| 06/06/2025 06/06/25 | Sold | $1,125,000 | -13.4% | $508 / Sq Ft |
| 05/07/2025 05/07/25 | Pending | -- | -- | -- |
| 04/28/2025 04/28/25 | Price Changed | $1,299,000 | -2.0% | $586 / Sq Ft |
| 03/09/2025 03/09/25 | For Sale | $1,325,000 | +22.7% | $598 / Sq Ft |
| 07/30/2024 07/30/24 | Sold | $1,080,000 | -1.8% | $487 / Sq Ft |
| 07/19/2024 07/19/24 | Pending | -- | -- | -- |
| 07/19/2024 07/19/24 | For Sale | $1,100,000 | +10.0% | $496 / Sq Ft |
| 06/24/2024 06/24/24 | Sold | $1,000,000 | -9.1% | $451 / Sq Ft |
| 06/04/2024 06/04/24 | Pending | -- | -- | -- |
| 05/30/2024 05/30/24 | For Sale | $1,100,000 | -- | $496 / Sq Ft |
Tax History Compared to Growth
Tax History
| Year | Tax Paid | Tax Assessment Tax Assessment Total Assessment is a certain percentage of the fair market value that is determined by local assessors to be the total taxable value of land and additions on the property. | Land | Improvement |
|---|---|---|---|---|
| 2025 | $7,852 | $546,960 | $95,000 | $451,960 |
| 2024 | $6,928 | $546,960 | $95,000 | $451,960 |
| 2023 | $6,928 | $505,683 | $95,000 | $410,683 |
| 2022 | $5,726 | $368,215 | $83,000 | $285,215 |
| 2021 | $5,913 | $373,044 | $83,000 | $290,044 |
| 2020 | $5,798 | $377,874 | $83,000 | $294,874 |
| 2019 | $6,597 | $406,071 | $83,000 | $323,071 |
| 2018 | $6,766 | $411,282 | $83,000 | $328,282 |
| 2017 | $6,893 | $414,321 | $83,000 | $331,321 |
| 2016 | $7,095 | $417,360 | $83,000 | $334,360 |
| 2015 | $6,197 | $355,520 | $83,000 | $272,520 |
| 2014 | $5,877 | $331,745 | $80,000 | $251,745 |
Agents Affiliated with this Home
-
Molly Damron
M
Seller's Agent in 2025
Molly Damron
OAKSTRAND REALTY
(407) 701-7005
10 in this area
16 Total Sales
-
George Stringer

Buyer's Agent in 2025
George Stringer
COLDWELL BANKER RESIDENTIAL RE
(407) 841-6060
57 in this area
132 Total Sales
-
Tony Marino

Seller's Agent in 2024
Tony Marino
REAL LIVING R E SOLUTIONS
(407) 468-2004
3 in this area
137 Total Sales
-
Nicholas Taylor
N
Seller's Agent in 2024
Nicholas Taylor
REAL BROKER, LLC
(407) 599-7070
4 in this area
40 Total Sales
-
Carol and Tony Marino

Seller Co-Listing Agent in 2024
Carol and Tony Marino
REAL LIVING R E SOLUTIONS
(407) 766-6255
3 in this area
73 Total Sales
-
Dave Bolton

Buyer's Agent in 2024
Dave Bolton
FOLIO REALTY LLC
(407) 761-2384
2 in this area
7 Total Sales
Map
Source: Stellar MLS
MLS Number: O6209524
APN: 22-2328-0555-00-120
- 8901 Charleston Park Unit GE
- 5940 Chesapeake Park Unit 47
- 5852 Medinah Way
- 5973 Chesapeake Park Unit 58
- 5882 Marlberry Dr
- 6025 Lexington Park Unit 99
- 5938 Marlberry Dr
- 6054 Tarawood Dr
- 8539 Clematis Ln
- 8613 Edge O Woods Ct
- 8547 Cedar Cove Dr
- 8510 Cedar Cove Ct
- 5558 Brookline Dr
- 8442 Cedar Cove Dr
- 6327 Ridgeberry Dr
- 8513 Bay Hill Blvd
- 6610 Pampus Dr
- 6316 Marlberry Dr
- 6928 Sugarbush Dr
- 8426 Foxworth Cir Unit 44
