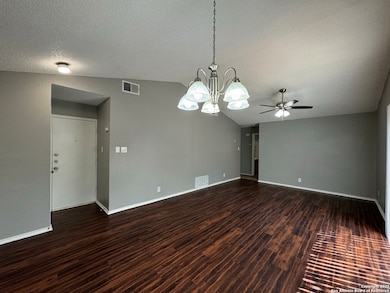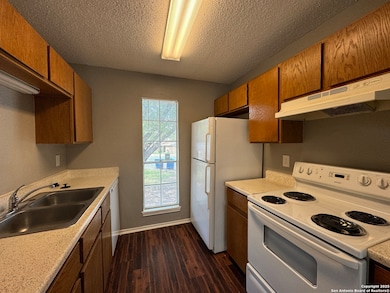8932 Hambledon Dr San Antonio, TX 78250
Northwest NeighborhoodHighlights
- Central Heating and Cooling System
- Ceiling Fan
- 1-Story Property
- Combination Dining and Living Room
- Carpet
About This Home
Welcome to the Great Northwest 2-bedroom duplex, a gem nestled in the heart of San Antonio, TX. This single-story duplex boasts two spacious bedrooms and two full bathrooms, offering ample space for comfortable living. The open floor plan is accentuated by luxury vinyl plank flooring, plush carpeting, and tile flooring, creating a harmonious blend of style and comfort. Each room is equipped with ceiling fans and window coverings, ensuring a pleasant indoor climate all year round. The duplex also features a garage with an automatic door opener for your convenience. Step outside to a fenced yard, a perfect spot for outdoor relaxation. Situated in a cul-de-sac, this property offers easy access to major highways, making your commute a breeze. Plus, with shopping and entertainment options nearby, you'll never run out of things to do. Experience the perfect blend of comfort, convenience, and style at the Great Northwest 2-bedroom duplex. Residents are automatically enrolled in our RESIDENT BENEFIT PROGRAM, which includes A/C filters delivered to your door PLUS many other monthly value adds ($60.95 MONTHLY FEE). Please ask us for a list of benefits. The $60 APP fees are non-refundable.
Home Details
Home Type
- Single Family
Year Built
- Built in 1984
Lot Details
- 10,019 Sq Ft Lot
Home Design
- Slab Foundation
- Composition Roof
- Roof Vent Fans
Interior Spaces
- 815 Sq Ft Home
- 1-Story Property
- Ceiling Fan
- Window Treatments
- Combination Dining and Living Room
Kitchen
- Self-Cleaning Oven
- Dishwasher
- Disposal
Flooring
- Carpet
- Linoleum
Bedrooms and Bathrooms
- 2 Bedrooms
- 2 Full Bathrooms
Laundry
- Laundry on main level
- Laundry in Garage
- Washer Hookup
Parking
- 1 Car Garage
- Garage Door Opener
Schools
- Fernandez Elementary School
- Zachry Hb Middle School
- Warren High School
Utilities
- Central Heating and Cooling System
- Gas Water Heater
Community Details
- Meadow Valley Subdivision
Listing and Financial Details
- Rent includes noinc
- Assessor Parcel Number 187870870580
Map
Source: San Antonio Board of REALTORS®
MLS Number: 1918970
- 9110 Ranch Corner
- 6218 Ridge Oak
- 9203 Ridge Grove St
- 9223 Ridgeland St
- 9219 Ridge Wind
- 5610 Stream Valley
- 8702 Stream Cir
- 9238 Ridge Wilde St
- 5639 Timber Wagon
- 5711 Timberhurst
- 9254 Ridge Shadow
- 9254 Ridge Town
- 5618 Timber Rail
- 5638 Timber Wagon
- 5611 Timber Rail
- 6511 Ridge Place St
- 5815 Timberhurst
- 9259 Ridge Breeze
- 5635 Timber Star
- 6402 Forest Village
- 8936 Hambledon Dr
- 8905 Amber Dusk
- 8910 Ridge Hollow St
- 9115 Timber Ranch Unit BACK
- 8916 Fall River Dr
- 6122 Ridge Oak
- 5610 Stream Valley
- 9163 Timber Ranch
- 9231 Ridge Town
- 9103 Tezel Ct
- 5823 Timber Star
- 8602 Timber Spring
- 5614 Timber Haven
- 5706 Sendero Spring
- 5707 Sendero Spring
- 9538 Campton Farms
- 6019 Old Corral
- 8802 Summer Trail
- 5911 Twin Oaks Dr
- 5878 Cliff Path







