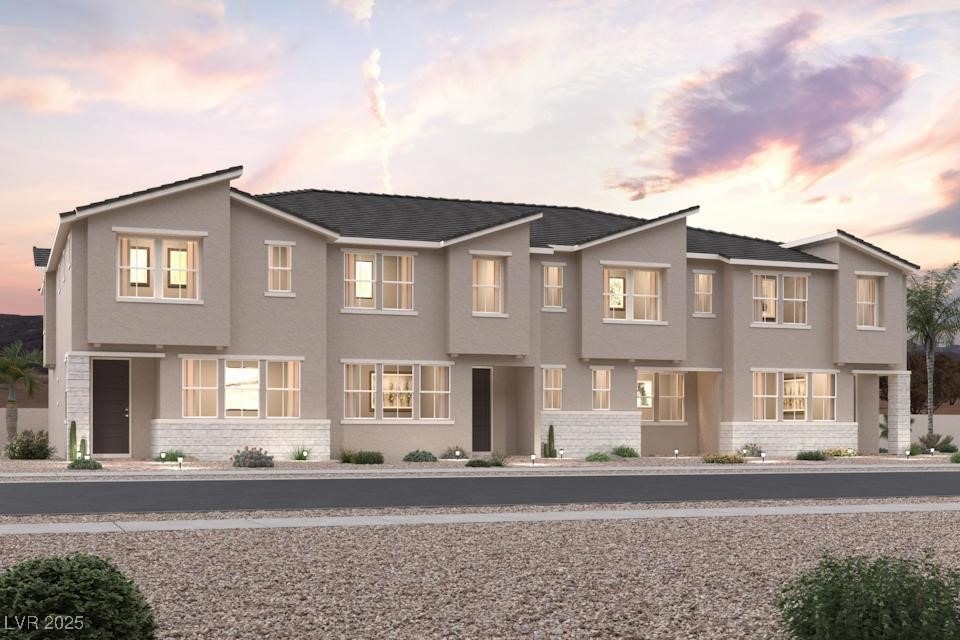8933 Grabill Spruce St Las Vegas, NV 89166
Kyle Canyon NeighborhoodEstimated payment $2,551/month
Highlights
- Fitness Center
- Clubhouse
- Tennis Courts
- Gated Community
- Community Pool
- Jogging Path
About This Home
Delray plan at Arroyo at Skyeview is an end unit that offers stylish two-story townhome living with a 2-bay garage, courtyard entry, and a thoughtfully designed layout within the Skye Canyon planned community. The main level showcases an open-concept design that connects the great room, nook, and modern kitchen with a center island and pantry. Upstairs, you'll find, three secondary bedrooms, a full bath and a conveniently located laundry room. The private owner's suite provides a relaxing retreat with a spacious walk-in closet and bath complete with dual vanities, private water closet, and a walk-in shower. Highlights include: LG kitchen appliances, 9' ceilings at main floor, grey cabinets, upgraded LVP flooring at main living areas, quartz countertops, two-tone interior paint, Century Home Connect, upgraded electrical options, + more!
Listing Agent
Real Estate Consultants of Nv Brokerage Phone: 702-596-2040 License #B.0025237 Listed on: 11/09/2025
Townhouse Details
Home Type
- Townhome
Est. Annual Taxes
- $832
Year Built
- Built in 2025 | Under Construction
Lot Details
- 1,307 Sq Ft Lot
- East Facing Home
- Landscaped
HOA Fees
Parking
- 2 Car Attached Garage
- Inside Entrance
- Guest Parking
Home Design
- Frame Construction
- Pitched Roof
- Tile Roof
- Stucco
Interior Spaces
- 1,729 Sq Ft Home
- 2-Story Property
- Double Pane Windows
Kitchen
- Electric Range
- Microwave
- Dishwasher
- Disposal
Flooring
- Carpet
- Luxury Vinyl Plank Tile
Bedrooms and Bathrooms
- 4 Bedrooms
Laundry
- Laundry Room
- Laundry on upper level
- Electric Dryer Hookup
Schools
- Divich Elementary School
- Escobedo Edmundo Middle School
- Arbor View High School
Utilities
- Central Heating and Cooling System
- Underground Utilities
- Electric Water Heater
Additional Features
- Energy-Efficient Windows with Low Emissivity
- Porch
Community Details
Overview
- Association fees include management, insurance, recreation facilities
- Skye Canyon HOA, Phone Number (702) 786-0207
- Built by Century
- Skye Canyon Parcel 506 Phase 2C Subdivision
- The community has rules related to covenants, conditions, and restrictions
Recreation
- Tennis Courts
- Community Basketball Court
- Community Playground
- Fitness Center
- Community Pool
- Community Spa
- Dog Park
- Jogging Path
Additional Features
- Clubhouse
- Gated Community
Map
Home Values in the Area
Average Home Value in this Area
Property History
| Date | Event | Price | List to Sale | Price per Sq Ft |
|---|---|---|---|---|
| 11/09/2025 11/09/25 | For Sale | $422,590 | -- | $244 / Sq Ft |
Source: Las Vegas REALTORS®
MLS Number: 2735088
- 8909 Grabill Spruce St
- 8925 Grabill Spruce St
- 10773 Vernon Woods Ave
- 10781 Vernon Woods Ave
- 10780 Alamino Ave
- 10772 Alamino Ave
- 10756 Alamino Ave
- Captiva Plan at Skyeview at Skye Canyon - Arroyo at Skyeview
- Beverly Plan at Skyeview at Skye Canyon - Arroyo at Skyeview
- Delray Plan at Skyeview at Skye Canyon - Arroyo at Skyeview
- 10797 Alamino Ave
- 10781 Alamino Ave
- 10740 Alamino Ave
- Residence 2119 Plan at Skyeview at Skye Canyon - Terra at Skyeview
- Residence 1792 Plan at Skyeview at Skye Canyon - Terra at Skyeview
- Residence 1943 Plan at Skyeview at Skye Canyon - Terra at Skyeview
- 10773 Alamino Ave
- 9022 Rimerton St
- 9002 Rimerton St
- 9014 Rimerton St
- 10493 Jellison Ave
- 10456 Stroma Ave
- 10396 Thurso Ave
- 9031 Coastal Oaks St
- 10618 Sariah Skye Ave
- 8033 Skye Foxx St
- 10280 Midnight Meteor Ave
- 8055 Tank Loop St
- 10260 Bark Pine Ct
- 10751 Bayview House Ave
- 7859 Shoreline Ridge Ct
- 9040 Skye Canyon Ranch St
- 10179 Natural Anchor St
- 10845 Hunters Green Ave
- 10025 Rams Leap Ave
- 9961 Locking Biner Ave
- 8907 Roadrunner Ravine St
- 8852 Flora Run Ave
- 10247 Blue Water Peak Ave
- 10335 Parkview Mountain Ave

