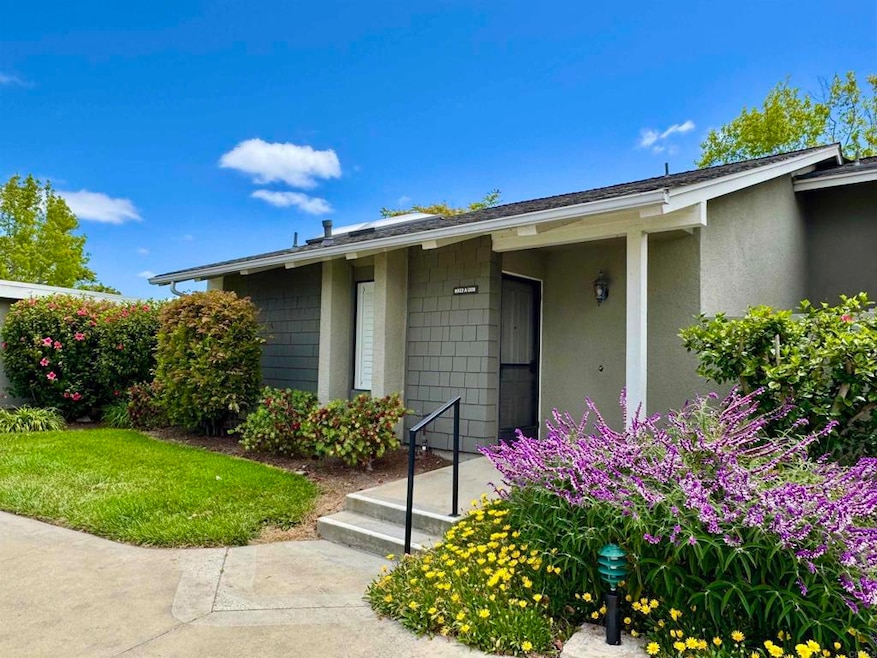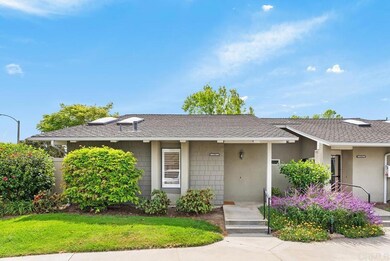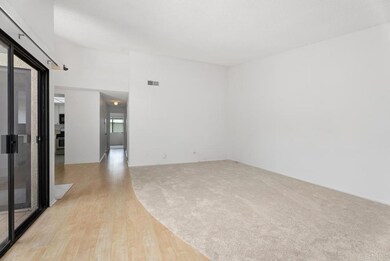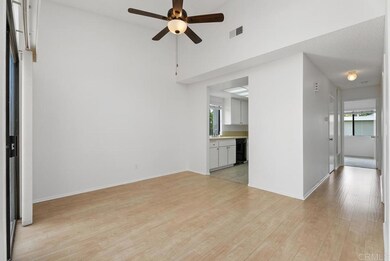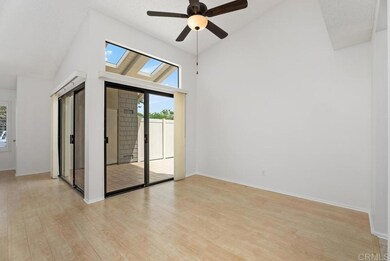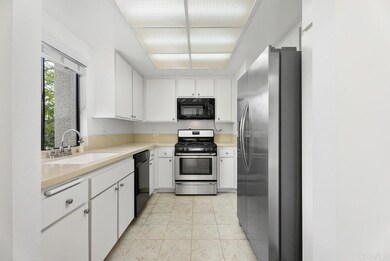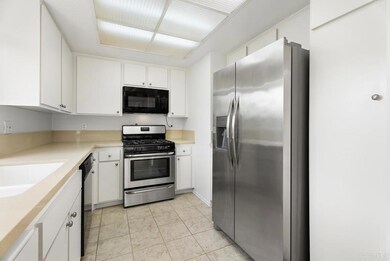
8933 Yolo Cir Unit 1308-A Huntington Beach, CA 92646
Southeast NeighborhoodHighlights
- Fitness Center
- In Ground Spa
- RV Parking in Community
- 24-Hour Security
- Senior Community
- Clubhouse
About This Home
As of July 2025First Time on the Market – Desirable Pacifica Model in Huntington Landmark! Don't miss this rare opportunity to own a sought-after single level corner unit in the highly desirable 55+ community of Huntington Landmark. This charming 2-bedroom, 2-bathroom condo includes a 1-car garage and is ideally located on a peaceful interior street surrounded by lush landscaping. Inside, you'll find a bright and airy living space with vaulted ceilings, fresh paint, and brand-new carpeting throughout. Each window overlooks lush green spaces. The spacious floor plan includes an oversized covered patio, perfect for relaxing or entertaining guests. Convenience is key, with included laundry and parking right in front of the unit. Enjoy resort-style living with an abundance of amenities including guard gated access, 2 heated swimming pools and spas, Tennis and pickle-ball courts, Bocce ball and shuffleboard courts, Fully equipped gym and weight room, Putting Green, RV/Boat Storage, Clubhouse, ceramic room, woodworking shop, library, billiard room, yoga classes, and a full calendar of community activities. This is your chance to live in one of Huntington Beach's most vibrant and active communities. Located within walking distance to grocery stores, restaurants, the post office, and just 1.5 miles from the beach, this home offers unmatched convenience. Schedule a tour today and make this fabulous condo your next home!
Last Agent to Sell the Property
Compass Brokerage Email: SoldByErin@gmail.com License #01397696 Listed on: 05/30/2025

Property Details
Home Type
- Condominium
Est. Annual Taxes
- $2,991
Year Built
- Built in 1985
HOA Fees
- $600 Monthly HOA Fees
Parking
- 1 Car Garage
- Parking Available
Property Views
- Park or Greenbelt
- Neighborhood
Home Design
- Concrete Perimeter Foundation
Interior Spaces
- 1,056 Sq Ft Home
- 1-Story Property
- Living Room
- Pest Guard System
Kitchen
- Gas Range
- <<microwave>>
- Dishwasher
- Disposal
Flooring
- Carpet
- Laminate
- Tile
Bedrooms and Bathrooms
- 2 Bedrooms
Laundry
- Laundry Room
- Dryer
- Washer
Outdoor Features
- In Ground Spa
- Covered patio or porch
- Exterior Lighting
- Rain Gutters
Additional Features
- 1 Common Wall
- Forced Air Heating System
Listing and Financial Details
- Tax Tract Number 992
- Assessor Parcel Number 93818345
- Seller Considering Concessions
Community Details
Overview
- Senior Community
- Front Yard Maintenance
- 1,238 Units
- Huntington Landmark Association, Phone Number (714) 960-5475
- Huntington Landmark Townhomes Subdivision
- Huntington Landmark
- Maintained Community
- RV Parking in Community
Amenities
- Picnic Area
- Clubhouse
- Billiard Room
- Card Room
- Recreation Room
Recreation
- Tennis Courts
- Pickleball Courts
- Sport Court
- Racquetball
- Bocce Ball Court
- Fitness Center
- Community Pool
- Community Spa
Pet Policy
- Pet Restriction
Security
- 24-Hour Security
- Resident Manager or Management On Site
- Controlled Access
Ownership History
Purchase Details
Purchase Details
Similar Homes in Huntington Beach, CA
Home Values in the Area
Average Home Value in this Area
Purchase History
| Date | Type | Sale Price | Title Company |
|---|---|---|---|
| Quit Claim Deed | -- | None Available | |
| Quit Claim Deed | -- | None Available | |
| Grant Deed | -- | Chicago Title Co | |
| Grant Deed | -- | Chicago Title Co |
Property History
| Date | Event | Price | Change | Sq Ft Price |
|---|---|---|---|---|
| 07/07/2025 07/07/25 | Sold | $777,000 | 0.0% | $736 / Sq Ft |
| 06/06/2025 06/06/25 | Pending | -- | -- | -- |
| 05/29/2025 05/29/25 | For Sale | $777,000 | -- | $736 / Sq Ft |
Tax History Compared to Growth
Tax History
| Year | Tax Paid | Tax Assessment Tax Assessment Total Assessment is a certain percentage of the fair market value that is determined by local assessors to be the total taxable value of land and additions on the property. | Land | Improvement |
|---|---|---|---|---|
| 2024 | $2,991 | $236,218 | $131,863 | $104,355 |
| 2023 | $2,922 | $231,587 | $129,278 | $102,309 |
| 2022 | $2,844 | $227,047 | $126,744 | $100,303 |
| 2021 | $2,793 | $222,596 | $124,259 | $98,337 |
| 2020 | $2,774 | $220,314 | $122,985 | $97,329 |
| 2019 | $2,744 | $215,995 | $120,574 | $95,421 |
| 2018 | $2,703 | $211,760 | $118,210 | $93,550 |
| 2017 | $2,667 | $207,608 | $115,892 | $91,716 |
| 2016 | $2,557 | $203,538 | $113,620 | $89,918 |
| 2015 | $2,531 | $200,481 | $111,913 | $88,568 |
| 2014 | $2,479 | $196,554 | $109,720 | $86,834 |
Agents Affiliated with this Home
-
Erin Wade

Seller's Agent in 2025
Erin Wade
Compass
(760) 473-5870
1 in this area
172 Total Sales
-
Kathleen Wilson

Buyer's Agent in 2025
Kathleen Wilson
Seven Gables Real Estate
(714) 454-1507
1 in this area
27 Total Sales
Map
Source: California Regional Multiple Listing Service (CRMLS)
MLS Number: NDP2505154
APN: 938-183-45
- 8933 Amador Cir Unit 1317C
- 8933 Amador Cir Unit 1316C
- 8815 Yuba Cir Unit 1102B
- 8877 Tulare Dr Unit 312D
- 8877 Lauderdale Ct Unit 210F
- 20392 Densmore Ln
- 8646 Butte Cir Unit 604B
- 8645 Butte Cir Unit 603 C
- 8777 Coral Springs Ct Unit 7H
- 8777 Coral Springs Ct Unit 11B
- 9191 Five Harbors Dr
- 8566 Larkhall Cir Unit 808A
- 8566 Larkhall Cir Unit 805C
- 8566 Larkhall Cir Unit 809D
- 9131 Santiago Dr
- 8871 Dorsett Dr
- 9342 Cliffwood Dr
- 20371 Allport Ln
- 8566 Van Ness Ct Unit 19G
- 8566 Van Ness Ct Unit 21D
