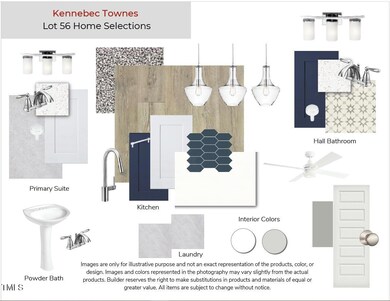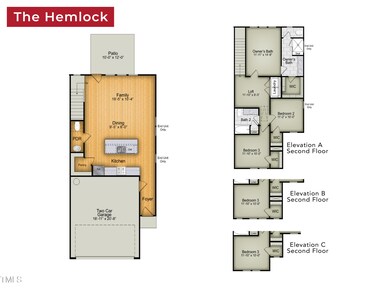
8937 Kennebec Crossing Dr Unit 56 Angier, NC 27501
Estimated payment $2,236/month
Highlights
- Under Construction
- Open Floorplan
- Loft
- Willow Springs Elementary School Rated A
- Transitional Architecture
- Quartz Countertops
About This Home
Robuck Homes is introducing our brand new townhome floor plans! This will be our Hemlock plan, offering a 2 car garage, 3 bedrooms and 2.5 baths, a loft, large open kitchen with a quartz island and pantry. This home is located in the Wake County school district. Construction has just begun on this home.
Listing Agent
Fonville Morisey & Barefoot Brokerage Phone: 919-621-0012 License #277659 Listed on: 05/25/2025
Townhouse Details
Home Type
- Townhome
Year Built
- Built in 2025 | Under Construction
Lot Details
- 2,400 Sq Ft Lot
- Two or More Common Walls
- East Facing Home
HOA Fees
- $145 Monthly HOA Fees
Parking
- 2 Car Attached Garage
- Enclosed Parking
- Front Facing Garage
- Garage Door Opener
- Additional Parking
Home Design
- Home is estimated to be completed on 10/30/25
- Transitional Architecture
- Slab Foundation
- Foam Insulation
- Architectural Shingle Roof
- Vinyl Siding
- Radiant Barrier
Interior Spaces
- 1,624 Sq Ft Home
- 2-Story Property
- Open Floorplan
- Crown Molding
- Smooth Ceilings
- Ceiling Fan
- Window Screens
- Family Room
- Combination Kitchen and Dining Room
- Loft
- Neighborhood Views
- Pull Down Stairs to Attic
Kitchen
- Eat-In Kitchen
- Gas Oven
- Free-Standing Gas Range
- <<microwave>>
- Dishwasher
- Kitchen Island
- Quartz Countertops
- Disposal
Flooring
- Carpet
- Tile
- Vinyl
Bedrooms and Bathrooms
- 3 Bedrooms
- Walk-In Closet
- Double Vanity
- Private Water Closet
- Walk-in Shower
Laundry
- Laundry in Hall
- Laundry on upper level
- Washer and Electric Dryer Hookup
Home Security
- Smart Locks
- Smart Thermostat
Eco-Friendly Details
- Energy-Efficient Windows
- Energy-Efficient HVAC
- Energy-Efficient Lighting
- Energy-Efficient Thermostat
Outdoor Features
- Rain Gutters
Schools
- Willow Springs Elementary School
- Herbert Akins Road Middle School
- Willow Spring High School
Utilities
- Zoned Heating and Cooling
- Underground Utilities
- Natural Gas Connected
Listing and Financial Details
- Home warranty included in the sale of the property
- Assessor Parcel Number See Recorded Map
Community Details
Overview
- Association fees include ground maintenance, storm water maintenance
- Kennebec Crossing HOA, Phone Number (919) 848-4911
- Built by Robuck Homes
- Kennebec Crossing Subdivision, Hemlock A Floorplan
Recreation
- Dog Park
- Trails
Map
Home Values in the Area
Average Home Value in this Area
Property History
| Date | Event | Price | Change | Sq Ft Price |
|---|---|---|---|---|
| 05/25/2025 05/25/25 | For Sale | $319,686 | -- | $197 / Sq Ft |
Similar Homes in Angier, NC
Source: Doorify MLS
MLS Number: 10098718
- 8935 Kennebec Crossing Dr Unit 57
- 9113 Dupree St Unit 41
- 9120 Dupree Meadow Dr
- 9140 Dupree Meadow Dr Unit 9
- 9152 Dupree Meadow Dr Unit 12
- 3200 Balcon Ct Unit 28
- 9160 Dupree Meadow Dr Unit 13
- 9164 Dupree Meadow Dr Unit 14
- 9168 Dupree Meadow Dr Unit 15
- 244 Chateau Way
- 9169 Dupree Meadow Dr Unit 26
- 9172 Dupree Meadow Dr Unit 16
- 9173 Dupree Meadow Dr Unit 25
- 8405 Falcon Crest Cir
- 9176 Dupree Meadow Dr Unit 17
- 9177 Dupree Meadow Dr Unit 24
- 1033 Red Finch Way
- 744 Shea Hill Dr
- 748 Shea Hill Dr
- 761 Shea Hill Dr
- 308 Chateau Way
- 521 Morning Light Dr
- 10060 Regal Dr
- 605 Morning Light Dr
- 605 Morning Lgt Dr
- 8809 Kenridge Ln
- 2105 Attend Crossing
- 217 Southern Acrs Dr
- 1459 Carlton Links Dr
- 1604 Hillstar St
- 23 Sweet Meadow Rd
- 129 Landmark Dr
- 1621 Trembley Pk Dr
- 931 Matterhorn Dr
- 429 Providence Springs Ln
- 713 Hough Pond Ln Unit Beckham
- 713 Hough Pond Ln Unit Sutton W/ Basement
- 713 Hough Pond Ln Unit Denton
- 1400 Chimney Ridge Dr
- 255 Sterling Way


