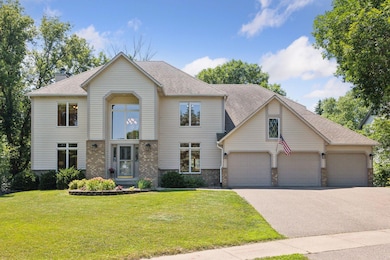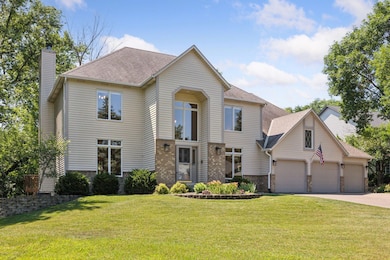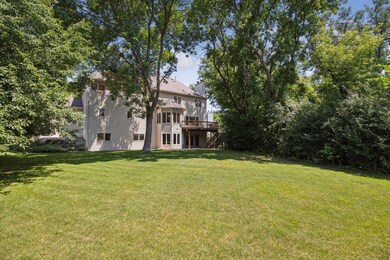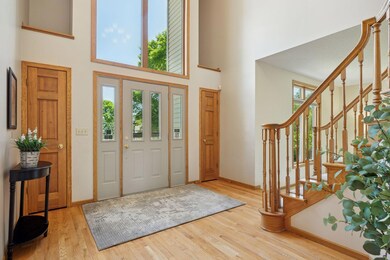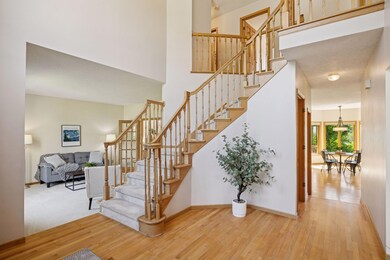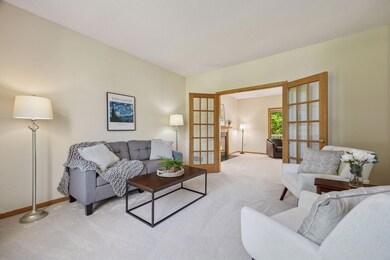
8943 Sylvan Ridge Eden Prairie, MN 55347
Estimated payment $4,487/month
Highlights
- Deck
- Family Room with Fireplace
- Home Office
- Central Middle School Rated A
- No HOA
- 2-minute walk to Pioneer Park
About This Home
Wonderful five bedroom, five bath two-story walkout on a quiet street backing up to Park and walking trails. Walls of windows and tons of light. Nine foot ceilings giving it a very spacious feel.
Open concept floor plan with large main floor family room opening up to kitchen, beautiful hardwood floors, main floor mudroom and laundry also. The deck overlook a beautiful lawn and the trail. Huge primary suite with private newer primary bath, large walk-in closet, and extra space for a primary office upstairs. Three more bedrooms upstairs, and a fifth bedroom in the lower level.
The lower level has a large walk out amusement room, a bonus billiard space, an office, three-quarter bath and bedroom. Brand new carpet throughout the lower level, new paint in many rooms, updated light fixtures, new furnace in 2024, many many updates. Gleaming Hardwood Floors and new window treatments throughout.
This is a very special home. Walk to Cedar Ridge Elementary, Award winning Eden Prairie Schools.
Open House Schedule
-
Saturday, July 19, 202512:00 to 2:00 pm7/19/2025 12:00:00 PM +00:007/19/2025 2:00:00 PM +00:00Add to Calendar
Home Details
Home Type
- Single Family
Est. Annual Taxes
- $7,314
Year Built
- Built in 1990
Lot Details
- 0.33 Acre Lot
- Lot Dimensions are 70x110x156x140
Parking
- 3 Car Attached Garage
Interior Spaces
- 2-Story Property
- Family Room with Fireplace
- 2 Fireplaces
- Living Room
- Home Office
- Game Room with Fireplace
- Bonus Room
Kitchen
- Range
- Microwave
- Dishwasher
- Disposal
- The kitchen features windows
Bedrooms and Bathrooms
- 5 Bedrooms
- Walk-In Closet
Laundry
- Dryer
- Washer
Finished Basement
- Walk-Out Basement
- Basement Fills Entire Space Under The House
- Basement Storage
Outdoor Features
- Deck
Utilities
- Forced Air Heating and Cooling System
- Cable TV Available
Community Details
- No Home Owners Association
- Cedar Ridge Estates Subdivision
Listing and Financial Details
- Assessor Parcel Number 2011622130034
Map
Home Values in the Area
Average Home Value in this Area
Tax History
| Year | Tax Paid | Tax Assessment Tax Assessment Total Assessment is a certain percentage of the fair market value that is determined by local assessors to be the total taxable value of land and additions on the property. | Land | Improvement |
|---|---|---|---|---|
| 2023 | $6,678 | $575,700 | $177,500 | $398,200 |
| 2022 | $5,667 | $561,700 | $173,200 | $388,500 |
| 2021 | $5,518 | $460,400 | $177,000 | $283,400 |
| 2020 | $5,687 | $451,500 | $173,600 | $277,900 |
| 2019 | $5,725 | $450,000 | $173,600 | $276,400 |
| 2018 | $5,629 | $447,200 | $163,800 | $283,400 |
| 2017 | $5,683 | $427,800 | $127,100 | $300,700 |
| 2016 | $5,904 | $440,900 | $131,000 | $309,900 |
| 2015 | $5,856 | $420,000 | $124,800 | $295,200 |
| 2014 | -- | $432,800 | $121,200 | $311,600 |
Property History
| Date | Event | Price | Change | Sq Ft Price |
|---|---|---|---|---|
| 07/18/2025 07/18/25 | For Sale | $699,900 | -- | $180 / Sq Ft |
Purchase History
| Date | Type | Sale Price | Title Company |
|---|---|---|---|
| Interfamily Deed Transfer | -- | None Available | |
| Warranty Deed | $304,639 | -- | |
| Warranty Deed | $295,000 | -- |
Mortgage History
| Date | Status | Loan Amount | Loan Type |
|---|---|---|---|
| Open | $162,000 | New Conventional | |
| Closed | $171,000 | New Conventional | |
| Closed | $194,000 | New Conventional |
Similar Homes in Eden Prairie, MN
Source: NorthstarMLS
MLS Number: 6750627
APN: 20-116-22-13-0034
- 9025 McGuffey Rd
- 16597 Kenning Rd
- 8813 Stanley Trail
- 9256 Gateway Ln
- 16729 Candlewood Pkwy
- 9180 Eden Prairie Rd
- 16798 Stirrup Ln
- 8673 Bayard Ct
- 16907 Valley Rd
- 9035 Briarglen Rd
- 16931 Hanover Ln
- 17400 Frondell Ct
- 17244 Valley Rd
- 17584 Lenox Cir
- 9268 Larimar Trail
- 9252 Larimar Trail
- 9280 Larimar Trail
- 9245 Larimar Trail
- 17472 Frondell Ct
- 9256 Larimar Trail
- 17601 Hackberry Ct
- 1477X Langdon Place
- 8075 Eden Prairie Rd
- 15420 Plumstone Dr
- 9986 Vervain Dr
- 9985 Vervain Dr
- 10017 Iris Ln
- 16315 Wagner Way
- 13905 Chestnut Dr
- 13903 Erwin Ct
- 9094 Terra Verde Trail
- 8254 Windsong Dr
- 9073 Scarlet Globe Dr
- 14301 Martin Dr
- 13000 Garden Ln
- 8564 Magnolia Trail
- 13570 Technology Dr Unit : 2208
- 17568 Pond Cir
- 485 Marshland Trail
- 7701 Chanhassen Rd

