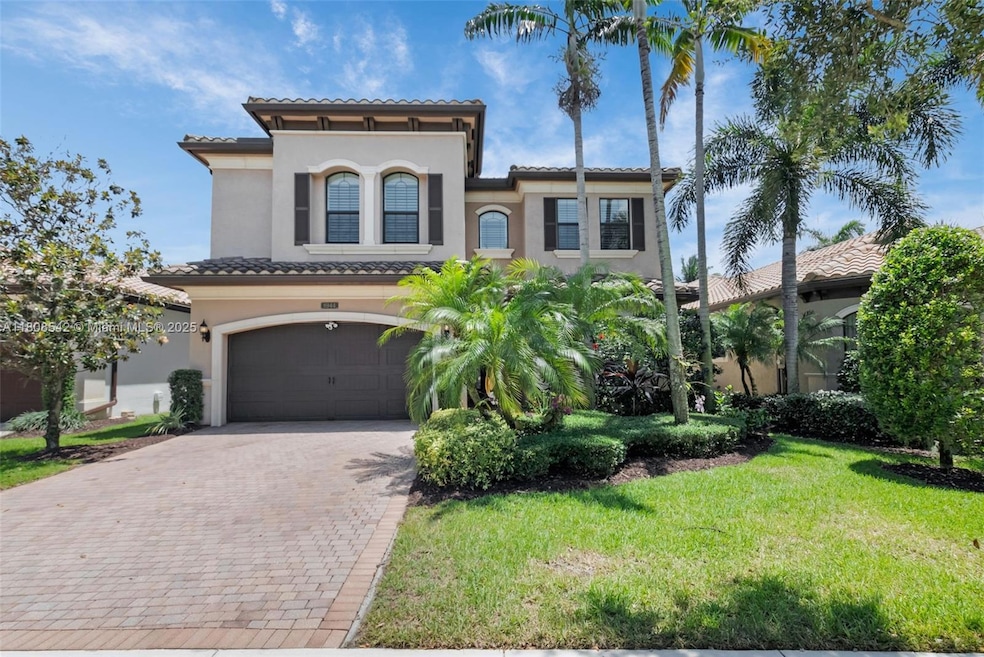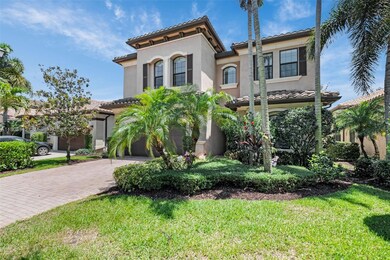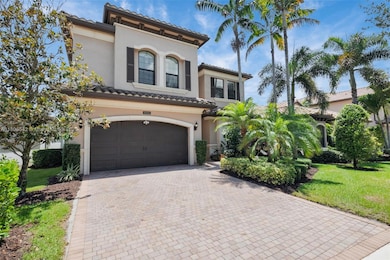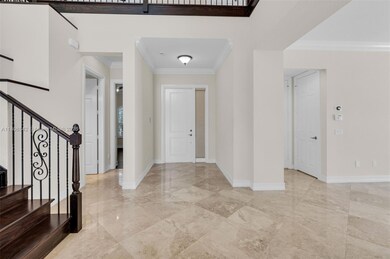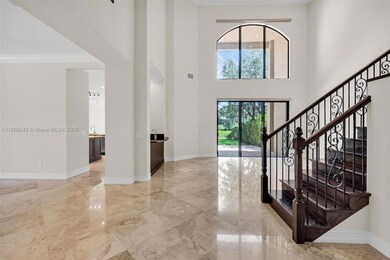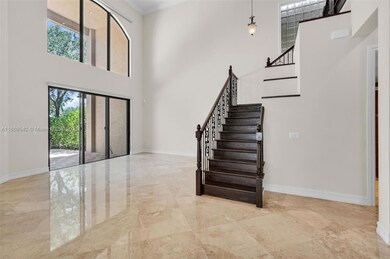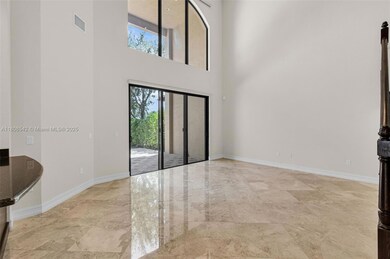8944 Little Falls Way Delray Beach, FL 33446
West Delray NeighborhoodHighlights
- Lake Front
- Bar or Lounge
- Gated with Attendant
- Whispering Pines Elementary School Rated A-
- Fitness Center
- Clubhouse
About This Home
Welcome to THE BRIDGES! Stunning 4 beds/4 baths Somerset model on lake lot with one of the best views in the community. FEATURES: open layout; 2-story ceilings; large master suite with walk-in closets, bathroom with shower, roman tub, dual sinks; gourmet kitchen with center island, Viking appliances, breakfast nook; wet-bar; 2nd floor loft; crown molding; marble/wood floors; plantation shutters; Hunter-Douglas shades; security cameras; patio with natural gas; impact windows/doors; gas appliances; surround/internet wiring. AMENITIES: clubhouse, restaurant, outdoor bar, pool, spa, sauna, gym, playground, children’s water-park, tennis and basketball courts, game room, pickleball soon,24/7 security guard/patrol. Resort-like lifestyle in Delray's most sought-after family-friendly community.
Home Details
Home Type
- Single Family
Est. Annual Taxes
- $10,773
Year Built
- Built in 2013
Lot Details
- 6,978 Sq Ft Lot
- 60 Ft Wide Lot
- Lake Front
- North Facing Home
- Fenced
- Zero Lot Line
- Property is zoned AGR-PUD
Parking
- 2 Car Attached Garage
- Automatic Garage Door Opener
Property Views
- Lake
- Garden
Home Design
- Shake Roof
- Concrete Roof
- Concrete Block And Stucco Construction
Interior Spaces
- 3,537 Sq Ft Home
- 2-Story Property
- Wet Bar
- Plantation Shutters
- Blinds
- French Doors
- Family Room
- Formal Dining Room
- Loft
Kitchen
- Breakfast Area or Nook
- <<builtInOvenToken>>
- Gas Range
- <<microwave>>
- Ice Maker
- Dishwasher
- Disposal
Flooring
- Wood
- Marble
- Tile
Bedrooms and Bathrooms
- 4 Bedrooms
- Primary Bedroom Upstairs
- Walk-In Closet
- 4 Full Bathrooms
- Bathtub
- Shower Only
Laundry
- Dryer
- Washer
Home Security
- Burglar Security System
- Complete Accordion Shutters
- Impact Glass
- Fire and Smoke Detector
Schools
- Whispering Pines Elementary School
- Eagles Landing Middle School
- Olympic Heights Community High School
Utilities
- Central Heating and Cooling System
- Gas Water Heater
Additional Features
- Patio
- West of U.S. Route 1
Listing and Financial Details
- Property Available on 5/22/25
- 1 Year With Renewal Option Lease Term
- Assessor Parcel Number 00424629070001320
Community Details
Overview
- No Home Owners Association
- Club Membership Available
- Bridges Pl 1,The Bridges Subdivision, Sommerset Floorplan
Amenities
- Picnic Area
- Sauna
- Clubhouse
- Game Room
- Community Center
- Bar or Lounge
Recreation
- Tennis Courts
- Handball Court
- Community Playground
- Fitness Center
- Community Pool
- Community Whirlpool Spa
Pet Policy
- Pets Allowed
- Pet Size Limit
Security
- Gated with Attendant
- Resident Manager or Management On Site
- Card or Code Access
Map
Source: MIAMI REALTORS® MLS
MLS Number: A11808542
APN: 00-42-46-29-07-000-1320
- 8979 Little Falls Way
- 8968 Little Falls Way
- 8986 Little Falls Way
- 16491 Gateway Bridge Dr
- 9385 Eden Roc Ct
- 9368 Eden Roc Ct
- 8836 Valhalla Dr
- 16770 Burlington Bristol Ln
- 8877 Valhalla Dr
- 8975 Valhalla Dr
- 8520 Lewis River Rd
- 8539 Lewis River Rd
- 16621 Germaine Dr
- 8574 Lewis River Rd
- 16793 Crown Bridge Dr
- 16969 Pavilion Way
- 16926 Pavilion Way
- 16853 Crown Bridge Dr
- 8803 Skyward St
- 9288 Tropez Ln
- 9344 Eden Roc Ct
- 16786 Crown Bridge Dr
- 16621 Germaine Dr
- 9047 Benedetta Place
- 9065 Benedetta Place
- 16743 Picardy Way
- 17023 Wandering Wave Ave
- 9072 Benedetta Place
- 17112 Aquavera Way
- 9168 Benedetta Place
- 8397 Hawks Gully Ave
- 8089 Valhalla Dr
- 16659 Ambassador Bridge Rd
- 17081 Five Waters Ave
- 17166 Ludovica Ln
- 17270 Pagoda Palms Dr
- 9081 Chauvet Way
- 16805 Newark Bay Rd
- 17064 Teton River Rd
- 8068 Laurel Falls Dr
