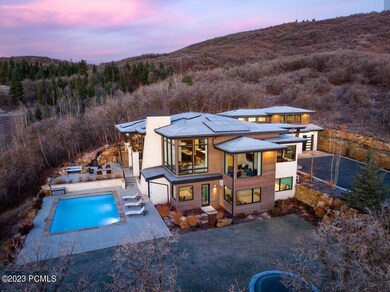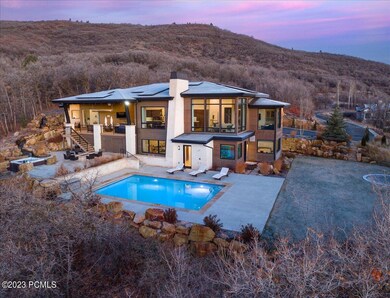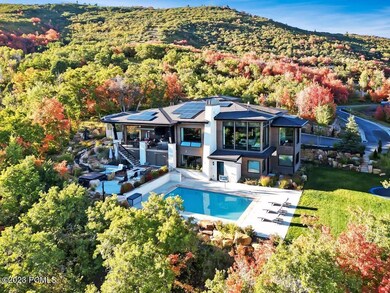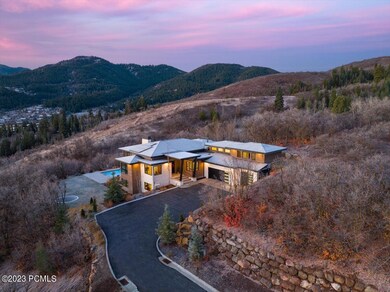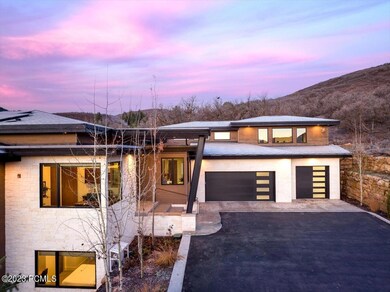
8947 Parleys Ln Park City, UT 84095
Highlights
- Views of Ski Resort
- Steam Room
- Spa
- Jeremy Ranch Elementary School Rated A
- Heated Driveway
- Solar Power System
About This Home
As of March 2024Nestled within the secluded gated community of The Woods of Parley's Lane, and spanning 6,299 square feet, this Mountain Contemporary home was thoughtfully designed by Bill VanSickle and is truly an entertainer's dream. Enter via the heated driveway and be welcomed to this stunning private residence by spectacular, unobstructable mountain views. This home has an organic and sympathetic flow and gracefully balances grandeur and comfort, with 14' ceilings, a double sided fireplace, heated deck for indoor/outdoor living, heated saltwater pool with outdoor shower, hot tub, built-in fire pit, and beautiful water feature with koi pond. The Master Suite is like an oasis with its own fireplace, private patio, yoga/relaxing nook, heated bathroom floors, massive steam shower, soaking tub, and large walk-in closet. The separate guest suite has its own patio, walk-in closet, and even a beverage fridge in the deluxe bathroom. His and hers offices flank the entrance, each with their own bathroom, which can easily convert to bedrooms or guest space with the built-in Murphy bed. Downstairs you'll find the family game/media room, 3 ensuite bedrooms with walk-in closets, a large second laundry room, gym, and ample storage space that connects to the roomy 3-car garage with adjoining workshop that is perfect for tuning up bikes, skis, or even to be set up as a carpentry space. This home comes with optional furniture package and is stocked with conveniences like the ready-to-go solar system, whole house speaker system, whole house humidifier, Nest thermostats, and free high speed internet. The Woods of Parley's Lane is not only in close proximity to world-renowned skiing, the charms of Historic Park City, and is located within the Park City school district, but it is also close to the urban amenities of Salt Lake City, with Salt Lake City airport less than 30 minutes away. A maintained trail system winds through the community to dog park and pond. Escape to The Woods of Parleys Lane!
Last Agent to Sell the Property
Janine Finley
Realty One Group Goldmark License #13073896-SA00 Listed on: 12/05/2023
Co-Listed By
Casey Jones
DISTINCTION REAL ESTATE (ST GE License #10292449-AB00
Home Details
Home Type
- Single Family
Est. Annual Taxes
- $13,460
Year Built
- Built in 2019
Lot Details
- 1.09 Acre Lot
- Property fronts a private road
- South Facing Home
- Southern Exposure
- Gated Home
- Landscaped
- Natural State Vegetation
- Secluded Lot
HOA Fees
- $509 Monthly HOA Fees
Parking
- 3 Car Attached Garage
- Utility Sink in Garage
- Heated Garage
- Garage Drain
- Garage Door Opener
- Heated Driveway
Property Views
- Ski Resort
- Woods
- Trees
- Mountain
Home Design
- Contemporary Architecture
- Mountain Contemporary Architecture
- Wood Frame Construction
- Shingle Roof
- Asphalt Roof
- Wood Siding
- Stone Siding
- Concrete Perimeter Foundation
- Stone
Interior Spaces
- 6,299 Sq Ft Home
- Multi-Level Property
- Open Floorplan
- Central Vacuum
- Furnished
- Sound System
- Wired For Data
- Ceiling height of 9 feet or more
- Ceiling Fan
- 2 Fireplaces
- Gas Fireplace
- Great Room
- Family Room
- Formal Dining Room
- Home Office
- Storage
- Steam Room
Kitchen
- Eat-In Kitchen
- <<doubleOvenToken>>
- Gas Range
- <<microwave>>
- ENERGY STAR Qualified Refrigerator
- Freezer
- <<ENERGY STAR Qualified Dishwasher>>
- Kitchen Island
- Disposal
Flooring
- Wood
- Carpet
- Radiant Floor
- Tile
Bedrooms and Bathrooms
- 7 Bedrooms | 2 Main Level Bedrooms
- Primary Bedroom on Main
- Walk-In Closet
- Double Vanity
- Dual Flush Toilets
Laundry
- Laundry Room
- ENERGY STAR Qualified Washer
Home Security
- Fire and Smoke Detector
- Fire Sprinkler System
Eco-Friendly Details
- ENERGY STAR Qualified Equipment
- Solar Power System
- Sprinkler System
Pool
- Spa
- Outdoor Pool
Outdoor Features
- Deck
- Patio
- Outdoor Storage
Utilities
- Humidifier
- Forced Air Heating and Cooling System
- Boiler Heating System
- Heating System Uses Natural Gas
- Programmable Thermostat
- Net Metering or Smart Meter
- Natural Gas Connected
- Gas Water Heater
- Water Softener is Owned
- High Speed Internet
Listing and Financial Details
- Assessor Parcel Number Wpl-21-Am
Community Details
Overview
- Association fees include com area taxes, ground maintenance, reserve/contingency fund, security, snow removal
- Association Phone (435) 731-4095
- The Woods Of Parley's Lane Subdivision
Recreation
- Trails
Security
- Building Security System
Ownership History
Purchase Details
Home Financials for this Owner
Home Financials are based on the most recent Mortgage that was taken out on this home.Purchase Details
Purchase Details
Home Financials for this Owner
Home Financials are based on the most recent Mortgage that was taken out on this home.Purchase Details
Purchase Details
Home Financials for this Owner
Home Financials are based on the most recent Mortgage that was taken out on this home.Purchase Details
Purchase Details
Purchase Details
Home Financials for this Owner
Home Financials are based on the most recent Mortgage that was taken out on this home.Similar Homes in Park City, UT
Home Values in the Area
Average Home Value in this Area
Purchase History
| Date | Type | Sale Price | Title Company |
|---|---|---|---|
| Special Warranty Deed | -- | Metro Title & Escrow | |
| Special Warranty Deed | -- | Metro Title & Escrow | |
| Warranty Deed | -- | None Listed On Document | |
| Warranty Deed | -- | Summit Escrow & Title Insuranc | |
| Warranty Deed | -- | Summit Escrow & Title Insuranc | |
| Warranty Deed | -- | Summit Escrow & Title Insuranc | |
| Quit Claim Deed | -- | Summit Escrow & Title | |
| Interfamily Deed Transfer | -- | None Available | |
| Warranty Deed | -- | First American Title |
Mortgage History
| Date | Status | Loan Amount | Loan Type |
|---|---|---|---|
| Open | $750,000 | New Conventional | |
| Closed | $750,000 | New Conventional | |
| Previous Owner | $1,600,000 | New Conventional | |
| Previous Owner | $1,600,000 | Adjustable Rate Mortgage/ARM | |
| Previous Owner | $1,672,576 | Adjustable Rate Mortgage/ARM | |
| Previous Owner | $305,900 | Adjustable Rate Mortgage/ARM |
Property History
| Date | Event | Price | Change | Sq Ft Price |
|---|---|---|---|---|
| 05/20/2025 05/20/25 | For Sale | $6,950,000 | +1.5% | $1,103 / Sq Ft |
| 03/25/2024 03/25/24 | Sold | -- | -- | -- |
| 12/09/2023 12/09/23 | Pending | -- | -- | -- |
| 12/04/2023 12/04/23 | For Sale | $6,850,000 | +1425.6% | $1,087 / Sq Ft |
| 01/30/2014 01/30/14 | Sold | -- | -- | -- |
| 12/03/2013 12/03/13 | For Sale | $449,000 | -- | -- |
| 11/26/2013 11/26/13 | Pending | -- | -- | -- |
Tax History Compared to Growth
Tax History
| Year | Tax Paid | Tax Assessment Tax Assessment Total Assessment is a certain percentage of the fair market value that is determined by local assessors to be the total taxable value of land and additions on the property. | Land | Improvement |
|---|---|---|---|---|
| 2023 | $13,461 | $2,435,872 | $531,500 | $1,904,372 |
| 2022 | $9,402 | $1,505,843 | $372,566 | $1,133,277 |
| 2021 | $10,726 | $1,504,133 | $370,856 | $1,133,277 |
| 2020 | $11,763 | $1,562,749 | $277,590 | $1,285,159 |
| 2019 | $11,316 | $1,444,835 | $277,590 | $1,167,245 |
| 2018 | $3,997 | $510,403 | $430,403 | $80,000 |
| 2017 | $3,117 | $430,403 | $430,403 | $0 |
| 2016 | $3,351 | $430,403 | $430,403 | $0 |
| 2015 | $3,541 | $430,403 | $0 | $0 |
| 2013 | $1,795 | $206,750 | $0 | $0 |
Agents Affiliated with this Home
-
Janine Finley
J
Seller's Agent in 2025
Janine Finley
BHHS Utah Properties - SV
(435) 602-3139
3 in this area
12 Total Sales
-
C
Seller Co-Listing Agent in 2024
Casey Jones
DISTINCTION REAL ESTATE (ST GE
-
Mathew Jones
M
Buyer's Agent in 2024
Mathew Jones
Real Estate Essentials
(801) 671-6158
1 in this area
41 Total Sales
-
D
Seller's Agent in 2014
David Lawson
Summit Sotheby's International Realty
-
M
Seller Co-Listing Agent in 2014
Marny Schlopy
Summit Sothebys Intl - ParkAve
-
D
Buyer's Agent in 2014
David Dowie
Prudential Utah RE - SV
Map
Source: Park City Board of REALTORS®
MLS Number: 12304244
APN: WPL-21-AM
- 8935 Parleys Ln Unit 19
- 8935 Parleys Ln
- 8960 Parleys Ln
- 8783 Parleys Ln
- 4414 Hidden Cove Rd
- 8791 Northcove Dr Unit 102
- 8680 Saddleback Cir
- 4198 Hilltop Dr
- 8215 Parleys Ln
- 8210 N Toll Creek Ln
- 4611 W Ponderosa Dr Unit 22
- 4014 Hidden Cove Rd Unit 11
- 4014 Hidden Cove Rd
- 4070 Rasmussen Rd
- 4110 W Sierra Dr
- 435 Aspen Dr Unit 8
- 4230 Moosehollow Rd
- 4169 W Discovery Way
- 4169 W Discovery Way Unit 302
- 4107 W Crest Ct

