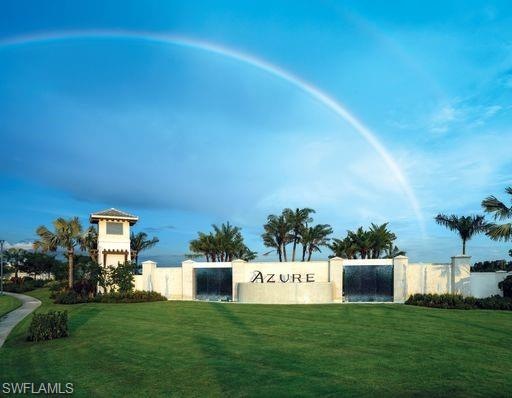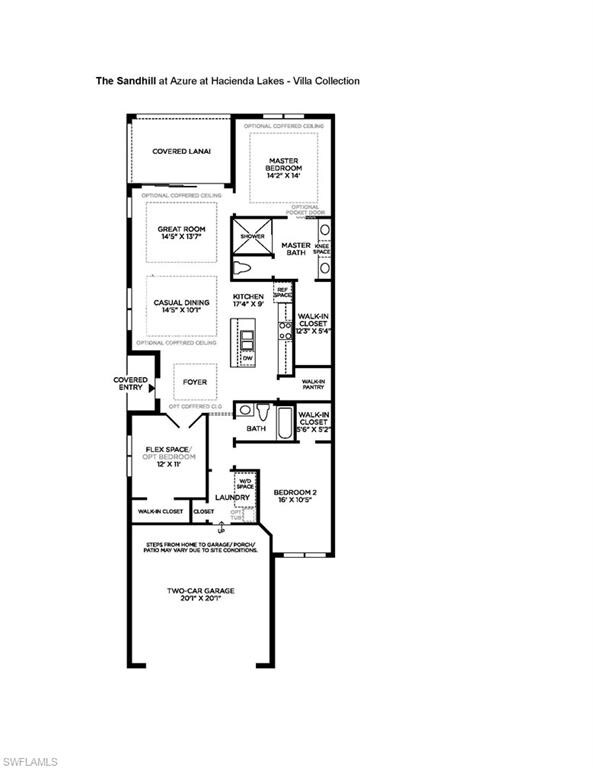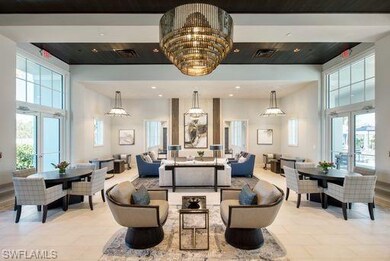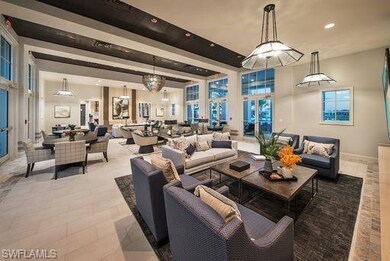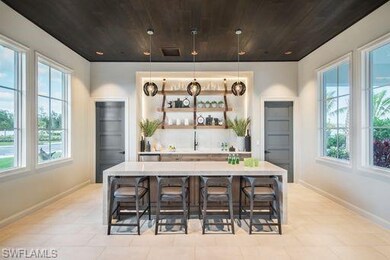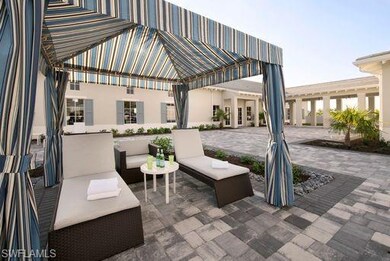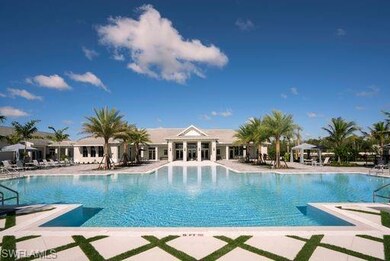
8947 St Lucia Dr Naples, FL 34114
Highlights
- Lake Front
- Great Room
- Screened Porch
- Clubhouse
- Community Pool or Spa Combo
- Tennis Courts
About This Home
As of October 2019Azure at Hacienda Lakes is a luxury, gated master planned community featuring all new architecture and resort-style amenities located in a highly sought-after area of Naples.
The Sandhill's floor plan features covered entry, open foyer that flows into the spacious dining room and great room. Overlooking the main living areas, the kitchen features a large center island with breakfast bar, plenty of counter and cabinet space, and generous walk-in pantry. The master bedroom is enhanced by an ample walk-in closet and spa-like master bath with dual-sink vanity, large glass-enclosed shower, dressing area, and private water closet. The guest bedroom features a walk-in closet and access to a full bath. The additional flex space features a walk-in closet off the foyer.
For a limited time purchaser will have the opportunity to select interior finished. Price includes base priced and home site.
Enjoy the spectacular Southwest Florida lifestyle with a future private residents clubhouse featuring a state-of-the-art fitness center, resort-style swimming pool, tennis, pickle ball courts, a gathering room with a catering kitchen, and a fire pit with lounge seating
Last Agent to Sell the Property
Heather Wightman
Naples TBI Realty LLC License #NAPLES-258500125 Listed on: 04/20/2019
Property Details
Home Type
- Multi-Family
Est. Annual Taxes
- $1,600
Year Built
- Built in 2019
Lot Details
- Lake Front
- Southwest Facing Home
- Gated Home
- Privacy Fence
- Paved or Partially Paved Lot
HOA Fees
- $260 Monthly HOA Fees
Parking
- 2 Car Attached Garage
- 2 Parking Garage Spaces
- Automatic Garage Door Opener
- Deeded Parking
Home Design
- Duplex
- Villa
- Concrete Block With Brick
- Stucco
- Tile
Interior Spaces
- 1,638 Sq Ft Home
- 1-Story Property
- Great Room
- Combination Dining and Living Room
- Den
- Screened Porch
- Tile Flooring
- Lake Views
Kitchen
- Walk-In Pantry
- Cooktop<<rangeHoodToken>>
- <<microwave>>
- Dishwasher
- Kitchen Island
- Disposal
Bedrooms and Bathrooms
- 2 Bedrooms
- Walk-In Closet
- 2 Full Bathrooms
- Dual Sinks
- Shower Only
Laundry
- Laundry Room
- Dryer
- Washer
Home Security
- Monitored
- High Impact Windows
- High Impact Door
- Fire and Smoke Detector
Schools
- Lely Elementary School
- Manatee Middle School
- Lely High School
Utilities
- Central Heating and Cooling System
- Tankless Water Heater
Community Details
Overview
- $1,500 Membership Fee
- $490 Additional Association Fee
- Azure At Hacienda Lakes Condos
Amenities
- Community Barbecue Grill
- Clubhouse
Recreation
- Tennis Courts
- Pickleball Courts
- Exercise Course
- Community Pool or Spa Combo
Pet Policy
- Call for details about the types of pets allowed
Similar Homes in Naples, FL
Home Values in the Area
Average Home Value in this Area
Property History
| Date | Event | Price | Change | Sq Ft Price |
|---|---|---|---|---|
| 07/18/2025 07/18/25 | Price Changed | $619,500 | -0.9% | $379 / Sq Ft |
| 06/20/2025 06/20/25 | Price Changed | $624,900 | -3.8% | $382 / Sq Ft |
| 03/20/2025 03/20/25 | For Sale | $649,900 | +78.8% | $397 / Sq Ft |
| 10/17/2019 10/17/19 | Sold | $363,509 | +9.7% | $222 / Sq Ft |
| 06/27/2019 06/27/19 | Pending | -- | -- | -- |
| 05/24/2019 05/24/19 | Price Changed | $331,420 | -2.4% | $202 / Sq Ft |
| 05/11/2019 05/11/19 | Price Changed | $339,470 | +5.4% | $207 / Sq Ft |
| 04/20/2019 04/20/19 | For Sale | $321,995 | -- | $197 / Sq Ft |
Tax History Compared to Growth
Agents Affiliated with this Home
-
Anne Lashenka

Seller's Agent in 2025
Anne Lashenka
Downing Frye Realty Inc.
(239) 207-0130
11 Total Sales
-
Bob Lashenka
B
Seller Co-Listing Agent in 2025
Bob Lashenka
Downing Frye Realty Inc.
(239) 207-0131
7 Total Sales
-
H
Seller's Agent in 2019
Heather Wightman
Naples TBI Realty LLC
-
Jean Sweet
J
Seller Co-Listing Agent in 2019
Jean Sweet
Naples TBI Realty LLC
(239) 253-2819
1 Total Sale
Map
Source: Naples Area Board of REALTORS®
MLS Number: 219030405
APN: 22726003767
