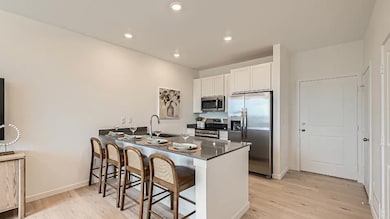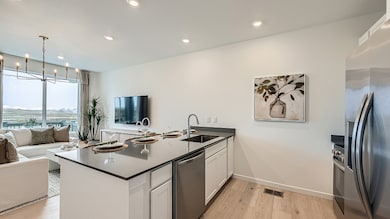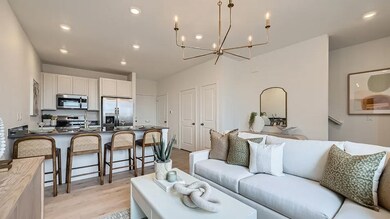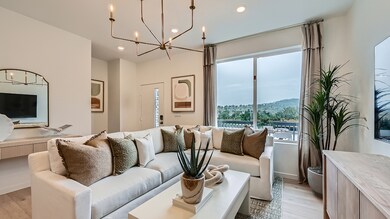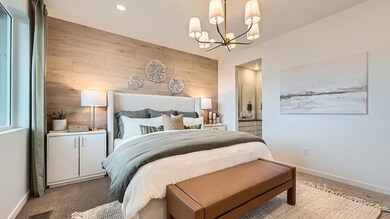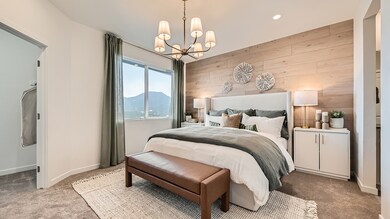
8947 Whiteclover St Roxborough, CO 80125
Sterling Ranch NeighborhoodEstimated payment $3,386/month
Total Views
423
2
Beds
2.5
Baths
1,266
Sq Ft
$409
Price per Sq Ft
Highlights
- New Construction
- Clubhouse
- Community Playground
- Ranch View Middle School Rated A-
- Community Pool
- Park
About This Home
The first floor hosts an open layout shared by the kitchen and Great Room, as well as a powder room that is great for guests. Upstairs a loft adds even more shared living space, surrounded by two bedrooms suite including the owner’s suite which has a bathroom with split vanities and a walk-in closet.
Home Details
Home Type
- Single Family
Parking
- 2 Car Garage
Home Design
- New Construction
- Quick Move-In Home
- Plan 302
Interior Spaces
- 1,266 Sq Ft Home
- 2-Story Property
Bedrooms and Bathrooms
- 2 Bedrooms
Community Details
Overview
- Actively Selling
- Built by Lennar
- Sterling Ranch The Parkside Collection Subdivision
Amenities
- Clubhouse
Recreation
- Community Playground
- Community Pool
- Park
- Trails
Sales Office
- 8871 San Antonio Street
- Littleton, CO 80125
- Builder Spec Website
Office Hours
- Mon 10-6 | Tue 10-6 | Wed 10-6 | Thu 10-6 | Fri 01-6 | Sat 10-6 | Sun 11-6
Map
Create a Home Valuation Report for This Property
The Home Valuation Report is an in-depth analysis detailing your home's value as well as a comparison with similar homes in the area
Similar Homes in Roxborough, CO
Home Values in the Area
Average Home Value in this Area
Property History
| Date | Event | Price | Change | Sq Ft Price |
|---|---|---|---|---|
| 07/16/2025 07/16/25 | For Sale | $517,900 | -- | $409 / Sq Ft |
Nearby Homes
- 8871 San Antonio St
- 8871 San Antonio St
- 8871 San Antonio St
- 8871 San Antonio St
- 8871 San Antonio St
- 8887 San Antonio St
- 8939 San Antonio St
- 8933 San Antonio St
- 8963 Whiteclover St
- 8959 Whiteclover St
- 8965 Whiteclover St
- 8957 Whiteclover St
- 8953 Whiteclover St
- 8943 Whiteclover St
- 8915 San Antonio St
- 7158 Waterleaf Trail
- 7158 Waterleaf Trail
- 7158 Waterleaf Trail
- 7158 Waterleaf Trail
- 7290 Goldbloom Ln
- 8425 Old Ski Run Cir
- 9562 Marmot Ridge Cir
- 9908 Silver Maple Rd
- 10060 Maples Ln
- 9516 Castle Ridge Cir
- 9491 Cove Creek Dr
- 728 Sylvestor Trail
- 1000 Rockhurst Dr Unit C
- 355 W Burgundy St
- 1700 Shea Center Dr
- 8857 Creekside Way
- 9494 Devon Ct
- 8970 Southurst St
- 9147 Woodland Dr
- 1360 Martha St
- 8555 Belle Dr
- 385 Mountain Cloud Cir
- 8440 Galvani Trail
- 2503 Primo Rd
- 8300 Erickson Blvd

