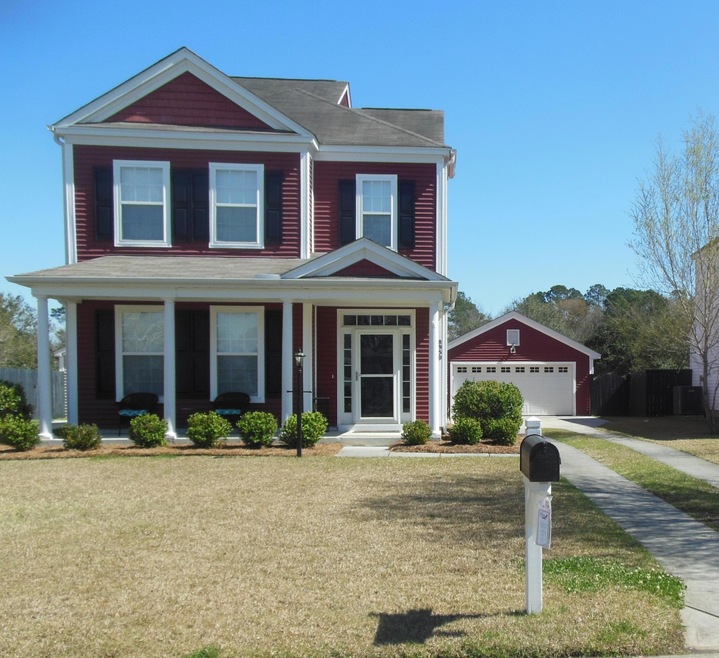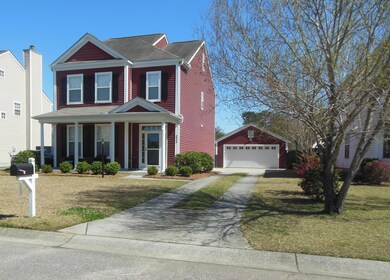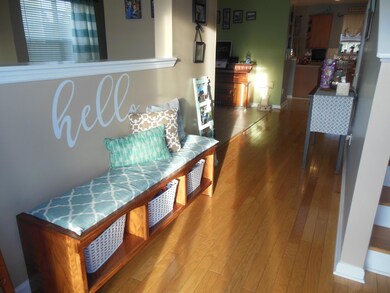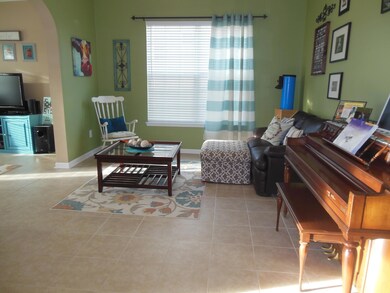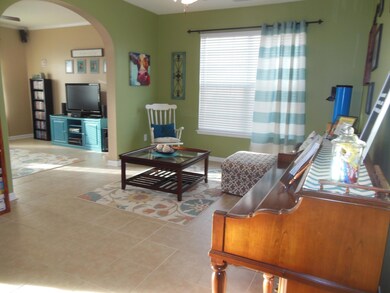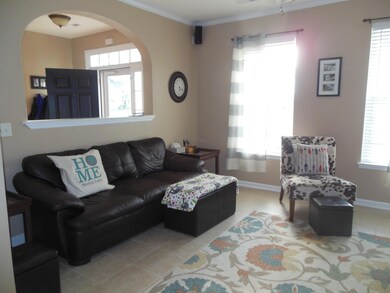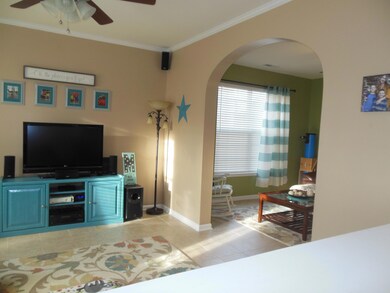
8950 N Red Maple Cir Summerville, SC 29485
Highlights
- Golf Course Community
- RV Parking in Community
- Charleston Architecture
- Fort Dorchester High School Rated A-
- Clubhouse
- High Ceiling
About This Home
As of May 2023Expect to be impressed! This large 4br /2.5ba home is amazing! Wood floors in the foyer that overlooks the family room and dining room. Tile floors in family room, dining room and eat in kitchen. The kitchen has upgraded maple 42' cabinets and a bar that over looks the screened in porch. The bedrooms are on the 2nd floor and the master bedroom is at the back of the house. The master bath has a soaking tub, separate shower and a double vanity plus a huge walk in closet. There is a bonus room or 4th bedroom on the 3rd floor with a large closet. 2nd and 3rd floor both have upgraded laminate floors. No carpet in this house! Show your buyers today!
Last Agent to Sell the Property
Carolina One Real Estate License #32359 Listed on: 03/08/2019

Home Details
Home Type
- Single Family
Est. Annual Taxes
- $1,903
Year Built
- Built in 2005
Lot Details
- 6,970 Sq Ft Lot
- Privacy Fence
- Wood Fence
- Interior Lot
- Level Lot
HOA Fees
- $33 Monthly HOA Fees
Parking
- 2 Car Garage
- Garage Door Opener
Home Design
- Charleston Architecture
- Raised Foundation
- Asphalt Roof
- Vinyl Siding
Interior Spaces
- 2,200 Sq Ft Home
- 3-Story Property
- Smooth Ceilings
- High Ceiling
- Ceiling Fan
- Entrance Foyer
- Family Room
- Formal Dining Room
- Laundry Room
Kitchen
- Eat-In Kitchen
- Dishwasher
- Kitchen Island
Flooring
- Laminate
- Ceramic Tile
Bedrooms and Bathrooms
- 4 Bedrooms
- Walk-In Closet
Outdoor Features
- Screened Patio
- Front Porch
Schools
- Joseph Pye Elementary School
- River Oaks Middle School
- Ft. Dorchester High School
Utilities
- Cooling Available
- Heat Pump System
Community Details
Overview
- Wescott Plantation Subdivision
- RV Parking in Community
Amenities
- Clubhouse
Recreation
- Golf Course Community
- Community Pool
- Park
- Trails
Ownership History
Purchase Details
Home Financials for this Owner
Home Financials are based on the most recent Mortgage that was taken out on this home.Purchase Details
Home Financials for this Owner
Home Financials are based on the most recent Mortgage that was taken out on this home.Purchase Details
Home Financials for this Owner
Home Financials are based on the most recent Mortgage that was taken out on this home.Purchase Details
Home Financials for this Owner
Home Financials are based on the most recent Mortgage that was taken out on this home.Purchase Details
Similar Homes in Summerville, SC
Home Values in the Area
Average Home Value in this Area
Purchase History
| Date | Type | Sale Price | Title Company |
|---|---|---|---|
| Deed | $365,000 | None Listed On Document | |
| Deed | $248,000 | Expert Title Llc | |
| Deed | $165,000 | -- | |
| Deed | $209,735 | None Available | |
| Deed | $1,440,000 | -- |
Mortgage History
| Date | Status | Loan Amount | Loan Type |
|---|---|---|---|
| Open | $358,388 | FHA | |
| Previous Owner | $253,332 | VA | |
| Previous Owner | $143,500 | New Conventional | |
| Previous Owner | $156,750 | New Conventional | |
| Previous Owner | $41,947 | Stand Alone Second | |
| Previous Owner | $167,788 | Purchase Money Mortgage |
Property History
| Date | Event | Price | Change | Sq Ft Price |
|---|---|---|---|---|
| 05/09/2023 05/09/23 | Sold | $365,000 | -2.7% | $150 / Sq Ft |
| 01/01/2023 01/01/23 | For Sale | $375,000 | +51.2% | $154 / Sq Ft |
| 06/07/2019 06/07/19 | Sold | $248,000 | -4.6% | $113 / Sq Ft |
| 05/04/2019 05/04/19 | Pending | -- | -- | -- |
| 03/08/2019 03/08/19 | For Sale | $259,900 | -- | $118 / Sq Ft |
Tax History Compared to Growth
Tax History
| Year | Tax Paid | Tax Assessment Tax Assessment Total Assessment is a certain percentage of the fair market value that is determined by local assessors to be the total taxable value of land and additions on the property. | Land | Improvement |
|---|---|---|---|---|
| 2024 | $3,413 | $14,596 | $3,800 | $10,796 |
| 2023 | $3,413 | $10,036 | $1,800 | $8,236 |
| 2022 | $2,586 | $10,040 | $1,800 | $8,240 |
| 2021 | $2,586 | $10,040 | $1,800 | $8,240 |
| 2020 | $2,484 | $7,850 | $2,000 | $5,850 |
| 2019 | $2,218 | $7,850 | $2,000 | $5,850 |
| 2018 | $1,964 | $7,850 | $2,000 | $5,850 |
| 2017 | $1,904 | $7,850 | $2,000 | $5,850 |
| 2016 | $1,904 | $7,850 | $2,000 | $5,850 |
| 2015 | $1,899 | $7,850 | $2,000 | $5,850 |
| 2014 | $1,949 | $205,700 | $0 | $0 |
| 2013 | -- | $8,230 | $0 | $0 |
Agents Affiliated with this Home
-
Rick Stein

Seller's Agent in 2023
Rick Stein
Coldwell Banker Realty
(843) 557-7021
27 Total Sales
-
Rita Adkins
R
Buyer's Agent in 2023
Rita Adkins
LPT Realty, LLC
90 Total Sales
-
Maribeth Broyles
M
Seller's Agent in 2019
Maribeth Broyles
Carolina One Real Estate
69 Total Sales
-
Jan Edwards
J
Seller Co-Listing Agent in 2019
Jan Edwards
Carolina One Real Estate
54 Total Sales
Map
Source: CHS Regional MLS
MLS Number: 19006727
APN: 171-04-05-061
- 8942 N Red Maple Cir
- 4816 Cane Pole Ln
- 8965 N Red Maple Cir
- 8967 N Red Maple Cir
- 8921 Skipping Rock Ln
- 8897 Cat Tail Pond Rd
- 8938 Planters Row Ln
- 9009 Cat Tail Pond Rd
- 4847 Cane Pole Ln
- 4818 Holly Berry Ln
- 2000 Buttercup Way
- 1000 Buttercup Way
- 8849 Kellum Dr
- 8986 N Red Maple Cir
- 9122 Maple Grove Dr
- 4964 Hay Bale Ct
- 4869 Law Blvd
- 5001 Hay Bale Ct
- 4820 Willow Brook Ln
- 4818 Willow Brook Ln
