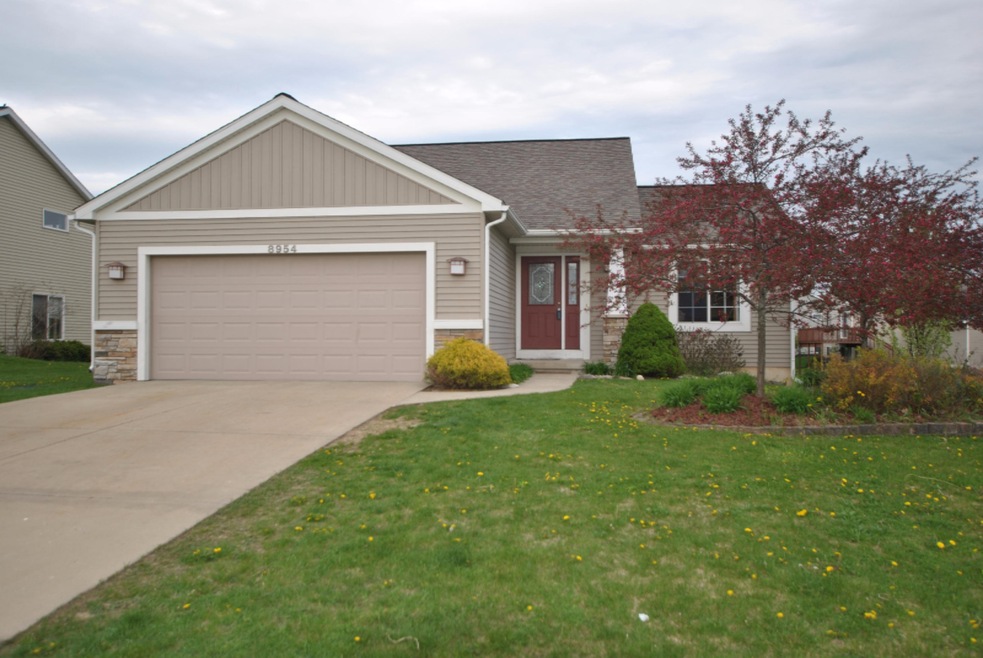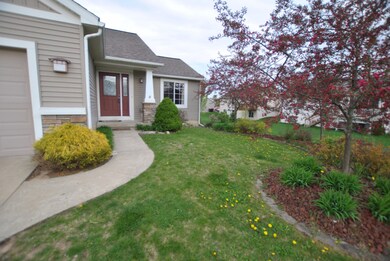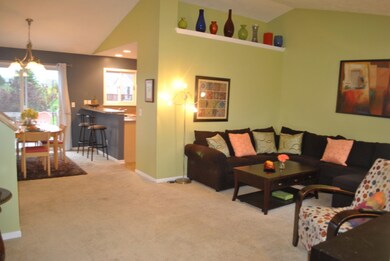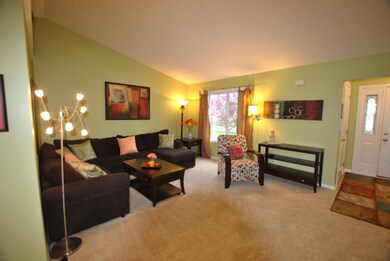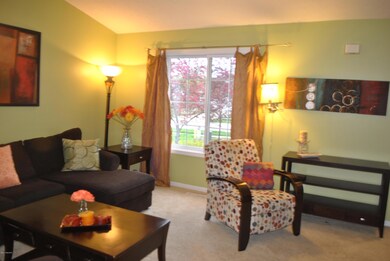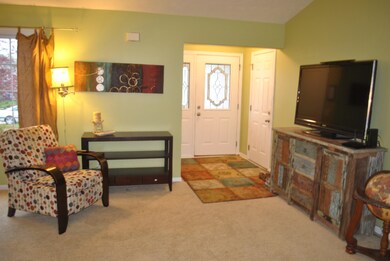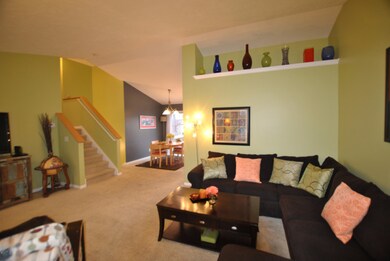
8954 Lenter Dr SE Caledonia, MI 49316
Highlights
- Deck
- Recreation Room
- 2 Car Attached Garage
- Dutton Elementary School Rated A
- Porch
- Brick or Stone Mason
About This Home
As of January 2025Upon entering this beautiful tri-level home you will notice the open floor plan & cathedral ceilings. This area features the living room, dining room, & kitchen with ample maple cabinetry & handy snack bar. Step out the dining room sliding doors to enjoy your back deck. On the upper level you will find the master bedroom with spacious closet, a second bedroom, & full bathroom with double sinks. The lower daylight, walkout level has a fun theater room – projector to remain with the home, family room, office, second full bath with laundry room - washer and dryer included. The daylight basement has plenty of storage space & a third bedroom. Glen Valley Estates is known for its convenient location. One of the seller’s favorite features! It is within walking distance to the Village of Caledonia, schools, shopping, restaurants, and library. A great home for entertaining family and friends! Please join us at our open house Sunday, April 30th from noon to 3pm, or call for your private showing!
Last Agent to Sell the Property
Laura VanDerBos
ERA Reardon Realty Great Lakes License #6502412096 Listed on: 04/29/2017
Home Details
Home Type
- Single Family
Est. Annual Taxes
- $2,487
Year Built
- Built in 2004
Lot Details
- 8,973 Sq Ft Lot
- Lot Dimensions are 68x90x45.76x59.71x135
- Shrub
- Lot Has A Rolling Slope
- Sprinkler System
- Garden
- Property is zoned RES PUD, RES PUD
HOA Fees
- $5 Monthly HOA Fees
Parking
- 2 Car Attached Garage
- Garage Door Opener
Home Design
- Brick or Stone Mason
- Composition Roof
- Vinyl Siding
- Stone
Interior Spaces
- 3-Story Property
- Low Emissivity Windows
- Window Treatments
- Living Room
- Dining Area
- Recreation Room
Kitchen
- Range<<rangeHoodToken>>
- <<microwave>>
- Freezer
- Dishwasher
- Snack Bar or Counter
Bedrooms and Bathrooms
- 3 Bedrooms
- 2 Full Bathrooms
Laundry
- Dryer
- Washer
Basement
- Walk-Out Basement
- Basement Fills Entire Space Under The House
- 1 Bedroom in Basement
- Natural lighting in basement
Outdoor Features
- Deck
- Patio
- Porch
Utilities
- Forced Air Heating System
- Heating System Uses Natural Gas
- High Speed Internet
- Phone Available
- Cable TV Available
Ownership History
Purchase Details
Home Financials for this Owner
Home Financials are based on the most recent Mortgage that was taken out on this home.Purchase Details
Home Financials for this Owner
Home Financials are based on the most recent Mortgage that was taken out on this home.Purchase Details
Similar Home in Caledonia, MI
Home Values in the Area
Average Home Value in this Area
Purchase History
| Date | Type | Sale Price | Title Company |
|---|---|---|---|
| Warranty Deed | $203,000 | None Available | |
| Warranty Deed | $150,900 | Chicago Title Of Mi | |
| Warranty Deed | $26,000 | Metropolitan Title Company |
Mortgage History
| Date | Status | Loan Amount | Loan Type |
|---|---|---|---|
| Open | $11,804 | FHA | |
| Open | $200,396 | FHA | |
| Closed | $199,323 | FHA | |
| Previous Owner | $50,000 | Credit Line Revolving | |
| Previous Owner | $70,000 | New Conventional | |
| Previous Owner | $63,000 | Purchase Money Mortgage | |
| Closed | $49,000 | No Value Available |
Property History
| Date | Event | Price | Change | Sq Ft Price |
|---|---|---|---|---|
| 01/21/2025 01/21/25 | Sold | $345,000 | -2.8% | $173 / Sq Ft |
| 12/12/2024 12/12/24 | Off Market | $355,000 | -- | -- |
| 12/03/2024 12/03/24 | Price Changed | $355,000 | -1.4% | $178 / Sq Ft |
| 12/02/2024 12/02/24 | Pending | -- | -- | -- |
| 11/07/2024 11/07/24 | For Sale | $360,000 | +77.3% | $181 / Sq Ft |
| 06/05/2017 06/05/17 | Sold | $203,000 | 0.0% | $102 / Sq Ft |
| 05/01/2017 05/01/17 | Pending | -- | -- | -- |
| 04/29/2017 04/29/17 | For Sale | $203,000 | -- | $102 / Sq Ft |
Tax History Compared to Growth
Tax History
| Year | Tax Paid | Tax Assessment Tax Assessment Total Assessment is a certain percentage of the fair market value that is determined by local assessors to be the total taxable value of land and additions on the property. | Land | Improvement |
|---|---|---|---|---|
| 2025 | $3,340 | $164,800 | $0 | $0 |
| 2024 | $3,340 | $148,600 | $0 | $0 |
| 2023 | $4,983 | $134,800 | $0 | $0 |
| 2022 | $4,831 | $123,800 | $0 | $0 |
| 2021 | $4,774 | $116,800 | $0 | $0 |
| 2020 | $2,927 | $111,800 | $0 | $0 |
| 2019 | $305,194 | $107,200 | $0 | $0 |
| 2018 | $3,762 | $96,300 | $0 | $0 |
| 2017 | $2,674 | $90,700 | $0 | $0 |
| 2016 | $2,487 | $82,800 | $0 | $0 |
| 2015 | $2,435 | $82,800 | $0 | $0 |
| 2013 | -- | $67,100 | $0 | $0 |
Agents Affiliated with this Home
-
Rachel Brock
R
Seller's Agent in 2025
Rachel Brock
Five Star Real Estate (Main)
(616) 890-8676
22 Total Sales
-
Melinda Robison
M
Seller Co-Listing Agent in 2025
Melinda Robison
Five Star Real Estate (Main)
(616) 648-0151
113 Total Sales
-
Tony Scholten

Buyer's Agent in 2025
Tony Scholten
RE/MAX
(616) 862-0342
210 Total Sales
-
L
Seller's Agent in 2017
Laura VanDerBos
ERA Reardon Realty Great Lakes
-
Curtis Luther
C
Buyer's Agent in 2017
Curtis Luther
Five Star Real Estate (Walker)
(616) 791-1500
79 Total Sales
Map
Source: Southwestern Michigan Association of REALTORS®
MLS Number: 17019037
APN: 41-23-20-450-021
- 6105 Glengarry Dr SE
- 6545 Clover Ct
- 8851 Loggers Ridge Ct SE
- 8827 Loggers Spur SE
- 8508 S Jasonville Ct SE
- 6628 Jousma Ct SE
- 8616 Haystack Rd SE
- 318 Oak St SE
- 6853 Loggers Ridge Run SE
- 5850 Valley Point Dr SE
- 5964 Valley Point Dr SE
- 5899 Valley Point Dr SE
- 8637 Rainbows End Rd SE
- 128 Mill St SE
- 1 Kraft Hills
- 8670 Bosque Dr
- 8735 Rainbows End Rd SE Unit Parcel 4
- 8723 Rainbows End Rd SE Unit Parcel 3
- 8697 Rainbows End Rd SE Unit Parcel 1
- 8572 Bosque Dr
