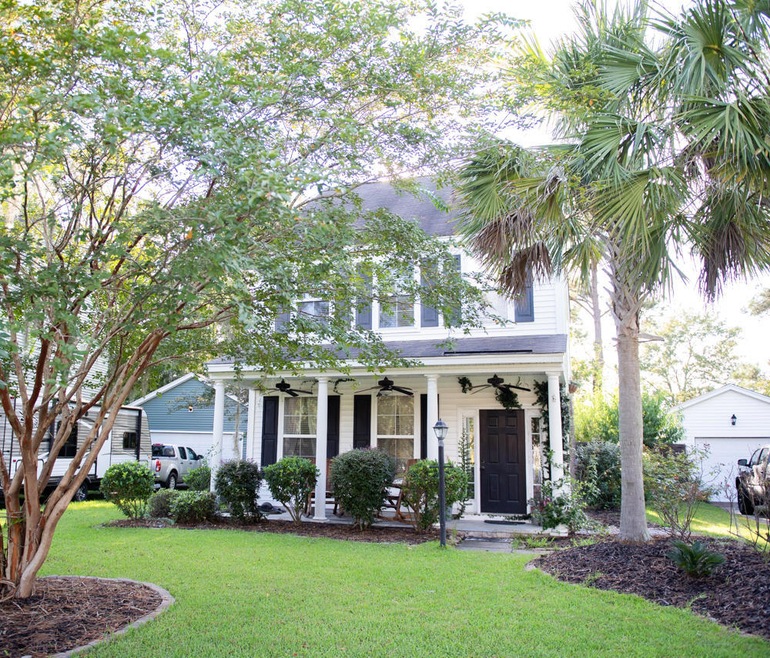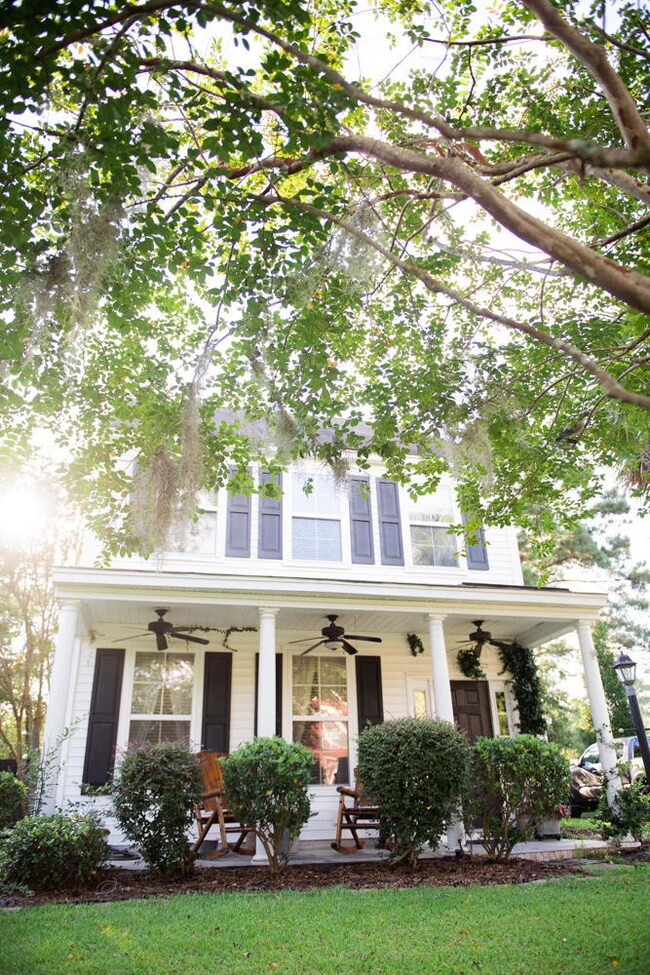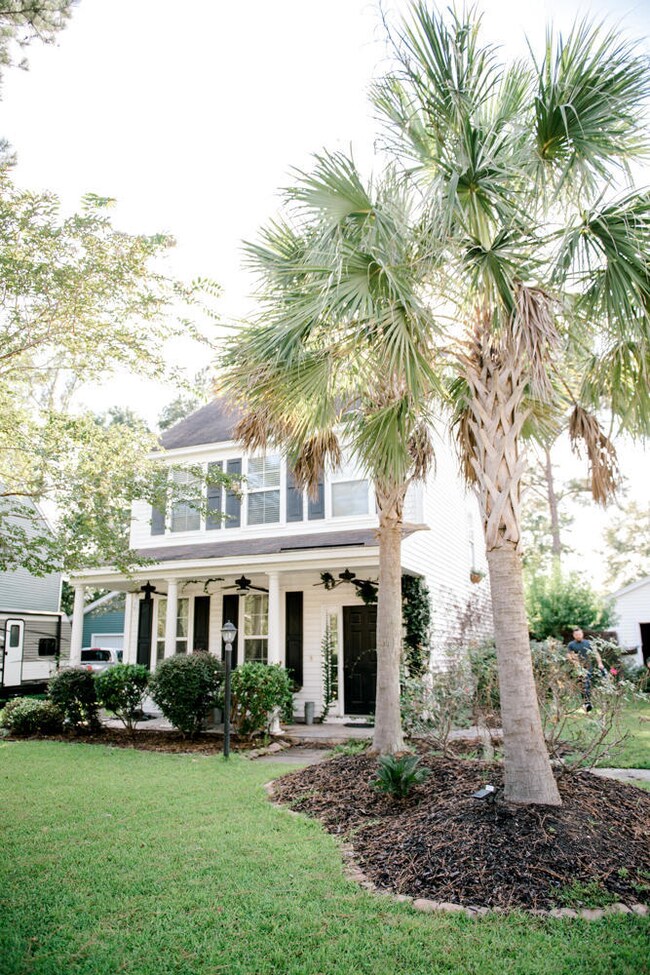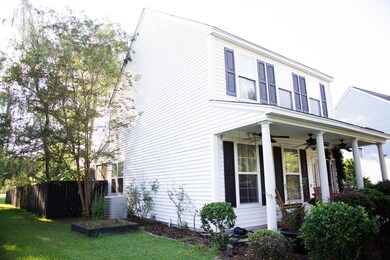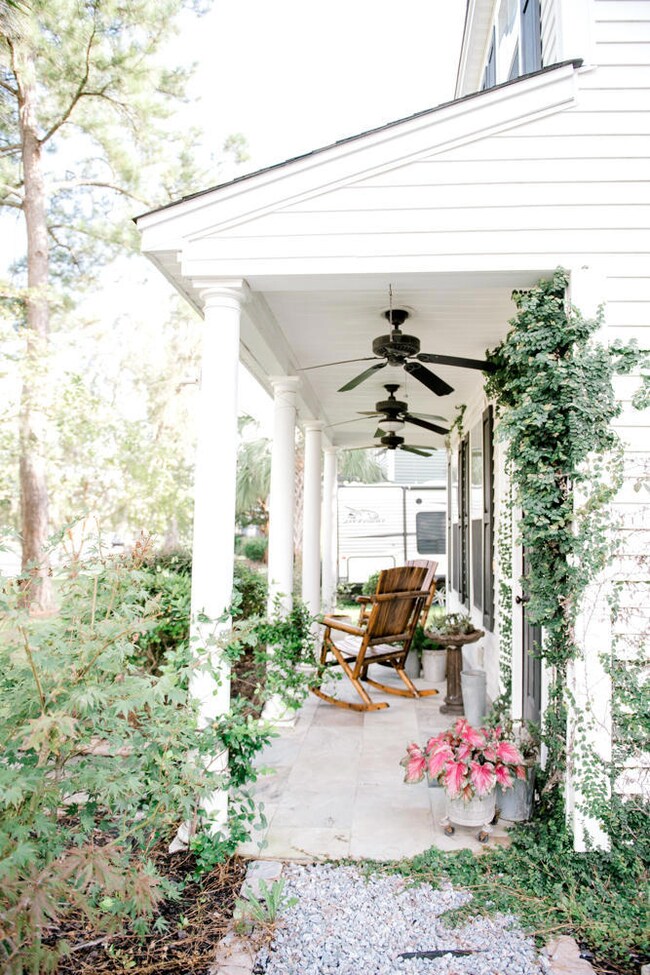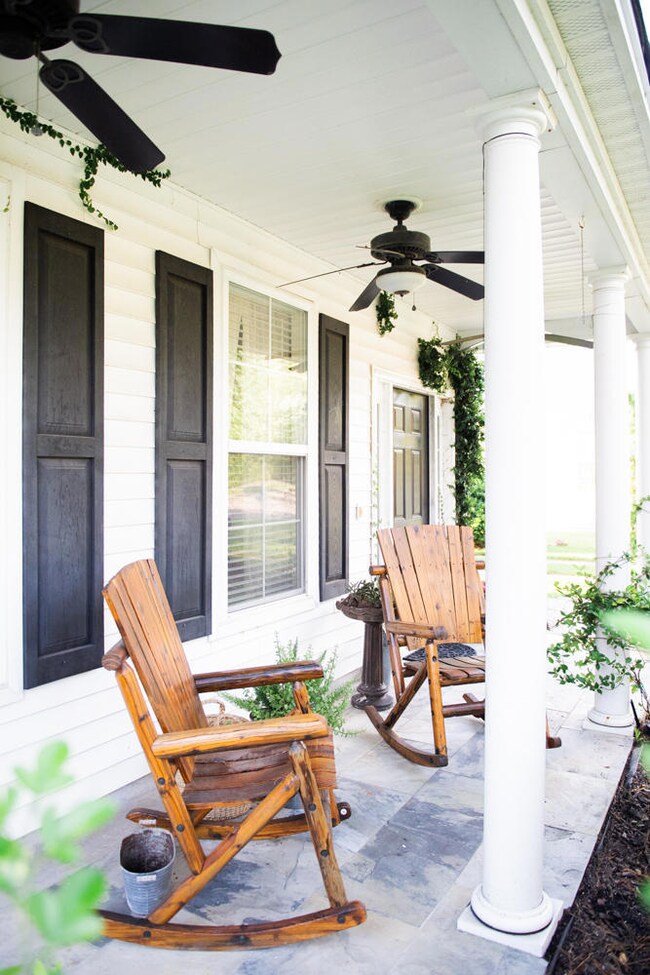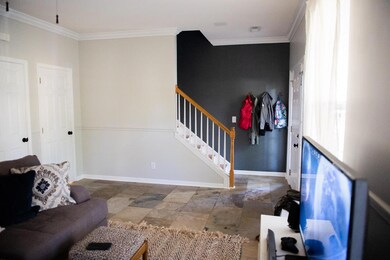
8959 Planters Row Ln Summerville, SC 29485
Highlights
- Golf Course Community
- Clubhouse
- Wood Flooring
- Fort Dorchester High School Rated A-
- Traditional Architecture
- Community Pool
About This Home
As of August 2021With stunning CURB APPEAL, beautiful, INTERIOR FEATURES, and an amazing FENCED IN OUTDOOR RETREAT, this home is truly a must see at the price!!! This home is like nothing else in the neighborhood. The gorgeous slate floors will immediately catch your eye as you enter the spacious home and continues throughout the entirety of the main level. The first floor is comprised of a very spacious family room, updated powder room, large kitchen, and eat-in breakfast area. On the second floor you will find beautiful upgraded hardwood floors with 3 well appointed bedrooms and 2 full baths! The list of gorgeous interior features is never ending: slate floors, hardwood floors, tile floors, crown molding and additional trim, french doors, screen porch, stone patio, and the list goes on and on!!!
Last Agent to Sell the Property
Carolina One Real Estate License #78734 Listed on: 09/17/2018

Home Details
Home Type
- Single Family
Est. Annual Taxes
- $1,710
Year Built
- Built in 2006
Lot Details
- 8,712 Sq Ft Lot
- Privacy Fence
HOA Fees
- $33 Monthly HOA Fees
Parking
- 1 Car Garage
Home Design
- Traditional Architecture
- Slab Foundation
- Architectural Shingle Roof
- Vinyl Siding
Interior Spaces
- 1,351 Sq Ft Home
- 2-Story Property
- Smooth Ceilings
- Ceiling Fan
- Entrance Foyer
- Family Room
- Combination Dining and Living Room
- Laundry Room
Kitchen
- Eat-In Kitchen
- Dishwasher
Flooring
- Wood
- Stone
- Ceramic Tile
Bedrooms and Bathrooms
- 3 Bedrooms
- Walk-In Closet
Outdoor Features
- Screened Patio
- Front Porch
Schools
- Joseph Pye Elementary School
- River Oaks Middle School
- Ft. Dorchester High School
Utilities
- Cooling Available
- Heat Pump System
Community Details
Overview
- Wescott Plantation Subdivision
Amenities
- Clubhouse
Recreation
- Golf Course Community
- Golf Course Membership Available
- Community Pool
- Park
- Trails
Ownership History
Purchase Details
Home Financials for this Owner
Home Financials are based on the most recent Mortgage that was taken out on this home.Purchase Details
Home Financials for this Owner
Home Financials are based on the most recent Mortgage that was taken out on this home.Purchase Details
Home Financials for this Owner
Home Financials are based on the most recent Mortgage that was taken out on this home.Purchase Details
Home Financials for this Owner
Home Financials are based on the most recent Mortgage that was taken out on this home.Similar Homes in the area
Home Values in the Area
Average Home Value in this Area
Purchase History
| Date | Type | Sale Price | Title Company |
|---|---|---|---|
| Deed | $255,000 | Weeks & Irvine Llc | |
| Warranty Deed | $210,000 | None Available | |
| Deed | $175,000 | None Available | |
| Deed | $166,263 | None Available |
Mortgage History
| Date | Status | Loan Amount | Loan Type |
|---|---|---|---|
| Open | $250,381 | FHA | |
| Previous Owner | $147,000 | New Conventional | |
| Previous Owner | $166,250 | New Conventional | |
| Previous Owner | $156,263 | Future Advance Clause Open End Mortgage |
Property History
| Date | Event | Price | Change | Sq Ft Price |
|---|---|---|---|---|
| 08/27/2021 08/27/21 | Sold | $255,000 | 0.0% | $189 / Sq Ft |
| 07/28/2021 07/28/21 | Pending | -- | -- | -- |
| 07/16/2021 07/16/21 | For Sale | $255,000 | +21.4% | $189 / Sq Ft |
| 10/05/2018 10/05/18 | Sold | $210,000 | +2.7% | $155 / Sq Ft |
| 09/20/2018 09/20/18 | Pending | -- | -- | -- |
| 09/17/2018 09/17/18 | For Sale | $204,500 | +16.9% | $151 / Sq Ft |
| 11/10/2016 11/10/16 | Sold | $175,000 | -7.8% | $130 / Sq Ft |
| 09/28/2016 09/28/16 | Pending | -- | -- | -- |
| 06/14/2016 06/14/16 | For Sale | $189,900 | -- | $141 / Sq Ft |
Tax History Compared to Growth
Tax History
| Year | Tax Paid | Tax Assessment Tax Assessment Total Assessment is a certain percentage of the fair market value that is determined by local assessors to be the total taxable value of land and additions on the property. | Land | Improvement |
|---|---|---|---|---|
| 2024 | $3,039 | $12,879 | $3,800 | $9,079 |
| 2023 | $3,039 | $10,099 | $3,200 | $6,899 |
| 2022 | $2,690 | $10,470 | $3,200 | $7,270 |
| 2021 | $2,184 | $15,700 | $4,800 | $10,900 |
| 2020 | $2,098 | $8,378 | $2,000 | $6,378 |
| 2019 | $2,069 | $8,378 | $2,000 | $6,378 |
| 2018 | $1,768 | $5,920 | $2,000 | $3,920 |
| 2017 | $1,710 | $5,920 | $2,000 | $3,920 |
| 2016 | $1,463 | $5,920 | $2,000 | $3,920 |
| 2015 | $1,460 | $5,920 | $2,000 | $3,920 |
| 2014 | $1,442 | $149,000 | $0 | $0 |
| 2013 | -- | $5,960 | $0 | $0 |
Agents Affiliated with this Home
-
L
Seller's Agent in 2021
Lauren Hardy
Realty ONE Group Coastal
-
Janay House

Buyer's Agent in 2021
Janay House
EXP Realty LLC
(843) 806-6025
58 Total Sales
-
John Sweeney
J
Seller's Agent in 2018
John Sweeney
Carolina One Real Estate
(843) 730-0377
105 Total Sales
-
Ed Hunnicutt

Seller's Agent in 2016
Ed Hunnicutt
Carolina One Real Estate
(843) 814-4378
112 Total Sales
-
Debra Whitfield
D
Buyer's Agent in 2016
Debra Whitfield
Coldwell Banker Realty
(843) 856-8800
64 Total Sales
Map
Source: CHS Regional MLS
MLS Number: 18025609
APN: 172-01-00-004
- 8942 N Red Maple Cir
- 4816 Cane Pole Ln
- 8938 Planters Row Ln
- 8965 N Red Maple Cir
- 4847 Cane Pole Ln
- 4818 Holly Berry Ln
- 8967 N Red Maple Cir
- 8897 Cat Tail Pond Rd
- 8921 Skipping Rock Ln
- 2000 Buttercup Way
- 1000 Buttercup Way
- 9009 Cat Tail Pond Rd
- 8986 N Red Maple Cir
- 8849 Kellum Dr
- 4964 Hay Bale Ct
- 9122 Maple Grove Dr
- 8662 W Fairway Woods Dr
- 5001 Hay Bale Ct
- 8642 W Fairway Woods Dr
- 4820 Willow Brook Ln
