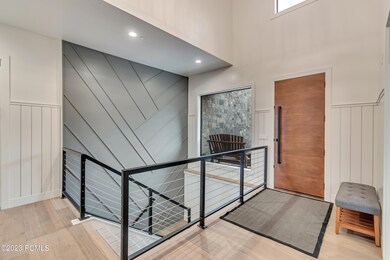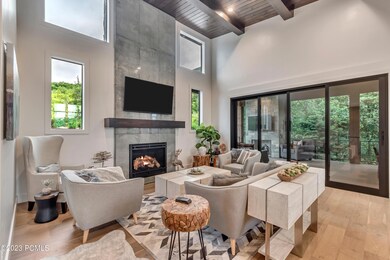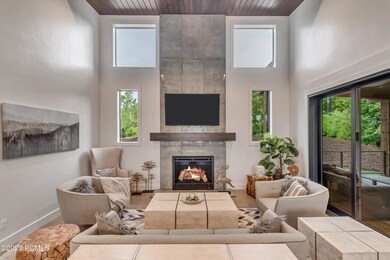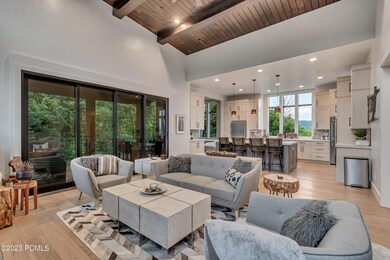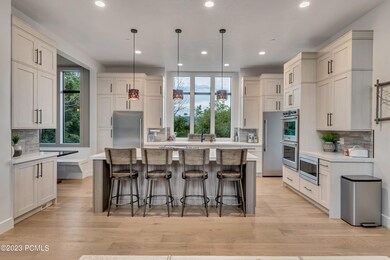
8960 Parleys Ln Park City, UT 84098
Highlights
- Heated Driveway
- View of Trees or Woods
- ENERGY STAR Certified Homes
- Jeremy Ranch Elementary School Rated A
- 1.6 Acre Lot
- Deck
About This Home
As of November 2023Welcome to the prestigious Mountain Manor where luxury and nature harmoniously converge. This custom built home is located in Park City's Boutique Gated Community, the Woods of Parley's Lane. This exceptional property showcases an expansive open floor plan, meticulously designed to maximize both comfort and functionality. Step outside into your own personal oasis, as this magnificent residence offers unparalleled outdoor living spaces, perfect for entertaining guests or simply indulging in the tranquility of nature. Immerse yourself in the awe-inspiring beauty of the surrounding landscape, with miles upon miles of world-class private hiking and biking trails at your doorstep.The master wing has a resort feel, with Deck access overlooking mountains and all of Jeremy Ranch. Work from home overlooking the mountains in a window-filled office. Experience the ultimate escape from the ordinary and embrace a life of adventure and serenity at the Mountain Manor.
Last Agent to Sell the Property
Jake Bailey
Signature Real Estate Utah (Co License #12040672-SA00 Listed on: 09/13/2023
Last Buyer's Agent
James Stewart
KW Utah Realtors Keller Williams
Home Details
Home Type
- Single Family
Est. Annual Taxes
- $3,551
Year Built
- Built in 2021
Lot Details
- 1.6 Acre Lot
- Property fronts a private road
- Gated Home
- Landscaped
- Secluded Lot
- Sprinkler System
- Many Trees
HOA Fees
- $509 Monthly HOA Fees
Parking
- 3 Car Attached Garage
- Heated Driveway
Property Views
- Woods
- Trees
- Mountain
Home Design
- Mountain Contemporary Architecture
- Slab Foundation
- Wood Frame Construction
- Metal Roof
- Wood Siding
- Stone Siding
- Stucco
- Stone
Interior Spaces
- 3,723 Sq Ft Home
- Wet Bar
- Ceiling height of 9 feet or more
- Ceiling Fan
- 2 Fireplaces
- Gas Fireplace
- Great Room
- Family Room
- Formal Dining Room
- Home Office
- Storage
- Fire Sprinkler System
Kitchen
- Breakfast Area or Nook
- Breakfast Bar
- <<doubleOvenToken>>
- <<microwave>>
- ENERGY STAR Qualified Refrigerator
- Freezer
- Dishwasher
- Kitchen Island
- Disposal
Flooring
- Wood
- Vinyl
Bedrooms and Bathrooms
- 4 Bedrooms
- Primary Bedroom on Main
- Walk-In Closet
- In-Law or Guest Suite
- Double Vanity
Laundry
- Laundry Room
- Stacked Washer and Dryer
Eco-Friendly Details
- ENERGY STAR Certified Homes
Outdoor Features
- Balcony
- Deck
- Porch
Utilities
- Central Air
- Heating Available
- High-Efficiency Furnace
- Natural Gas Connected
- Water Softener is Owned
Listing and Financial Details
- Assessor Parcel Number Wpl-27-Am
Community Details
Overview
- Association fees include security, snow removal
- Association Phone (435) 731-4095
- The Woods Of Parley's Lane Subdivision
- Property managed by Model HOA
Recreation
- Trails
Ownership History
Purchase Details
Home Financials for this Owner
Home Financials are based on the most recent Mortgage that was taken out on this home.Purchase Details
Home Financials for this Owner
Home Financials are based on the most recent Mortgage that was taken out on this home.Purchase Details
Home Financials for this Owner
Home Financials are based on the most recent Mortgage that was taken out on this home.Similar Homes in Park City, UT
Home Values in the Area
Average Home Value in this Area
Purchase History
| Date | Type | Sale Price | Title Company |
|---|---|---|---|
| Warranty Deed | -- | Gt Title Services | |
| Warranty Deed | -- | Us Title Ins Agcy | |
| Warranty Deed | -- | Us Title |
Mortgage History
| Date | Status | Loan Amount | Loan Type |
|---|---|---|---|
| Open | $2,050,000 | Credit Line Revolving | |
| Previous Owner | $500,000 | Credit Line Revolving | |
| Previous Owner | $995,900 | Construction | |
| Previous Owner | $368,000 | New Conventional |
Property History
| Date | Event | Price | Change | Sq Ft Price |
|---|---|---|---|---|
| 06/12/2025 06/12/25 | For Sale | $3,399,000 | +3.0% | $913 / Sq Ft |
| 11/03/2023 11/03/23 | Sold | -- | -- | -- |
| 10/18/2023 10/18/23 | Pending | -- | -- | -- |
| 09/13/2023 09/13/23 | For Sale | $3,300,000 | 0.0% | $886 / Sq Ft |
| 09/01/2023 09/01/23 | Pending | -- | -- | -- |
| 08/14/2023 08/14/23 | Price Changed | $3,300,000 | -5.7% | $886 / Sq Ft |
| 07/19/2023 07/19/23 | Price Changed | $3,500,000 | -5.4% | $940 / Sq Ft |
| 06/30/2023 06/30/23 | For Sale | $3,700,000 | +641.5% | $994 / Sq Ft |
| 10/29/2020 10/29/20 | Sold | -- | -- | -- |
| 08/01/2020 08/01/20 | Pending | -- | -- | -- |
| 07/07/2020 07/07/20 | For Sale | $499,000 | +10.9% | -- |
| 09/30/2013 09/30/13 | Sold | -- | -- | -- |
| 09/25/2013 09/25/13 | Pending | -- | -- | -- |
| 09/24/2013 09/24/13 | For Sale | $450,000 | -- | -- |
Tax History Compared to Growth
Tax History
| Year | Tax Paid | Tax Assessment Tax Assessment Total Assessment is a certain percentage of the fair market value that is determined by local assessors to be the total taxable value of land and additions on the property. | Land | Improvement |
|---|---|---|---|---|
| 2023 | $20,467 | $3,703,730 | $1,010,000 | $2,693,730 |
| 2022 | $3,552 | $568,800 | $478,800 | $90,000 |
| 2021 | $3,333 | $467,400 | $467,400 | $0 |
| 2020 | $3,518 | $467,400 | $467,400 | $0 |
| 2019 | $4,003 | $467,400 | $467,400 | $0 |
| 2018 | $3,476 | $443,850 | $443,850 | $0 |
| 2017 | $3,214 | $443,850 | $443,850 | $0 |
| 2016 | $3,456 | $443,850 | $443,850 | $0 |
| 2015 | $3,245 | $394,350 | $0 | $0 |
| 2013 | $2,127 | $245,000 | $0 | $0 |
Agents Affiliated with this Home
-
Janine Finley
J
Seller's Agent in 2025
Janine Finley
BHHS Utah Properties - SV
(435) 602-3139
3 in this area
12 Total Sales
-
J
Seller's Agent in 2023
Jake Bailey
Signature Real Estate Utah (Co
-
J
Buyer's Agent in 2023
James Stewart
KW Utah Realtors Keller Williams
-
Kevin Crockett
K
Seller's Agent in 2020
Kevin Crockett
Coldwell Banker Realty (Park City-NewPark)
(435) 640-3412
18 in this area
113 Total Sales
-
Marny Schlopy
M
Seller Co-Listing Agent in 2020
Marny Schlopy
Coldwell Banker Realty (Park City-NewPark)
(435) 640-9114
2 in this area
136 Total Sales
-
n
Buyer's Agent in 2020
non Non-Agent
Flinders Realty & Exchange LLC
Map
Source: Park City Board of REALTORS®
MLS Number: 12302265
APN: WPL-27-AM
- 8935 Parleys Ln Unit 19
- 8935 Parleys Ln
- 8947 Parleys Ln
- 4414 Hidden Cove Rd
- 8791 Northcove Dr Unit 102
- 8680 Saddleback Cir
- 4198 Hilltop Dr
- 4230 Moosehollow Rd
- 4014 Hidden Cove Rd Unit 11
- 4014 Hidden Cove Rd
- 8215 Parleys Ln
- 8210 N Toll Creek Ln
- 4070 Rasmussen Rd
- 4170 Moosehollow Rd
- 4159 Moose Hollow Rd
- 4042 Saddleback Rd
- 4611 W Ponderosa Dr Unit 22
- 4407 W Jeremy Woods Dr


