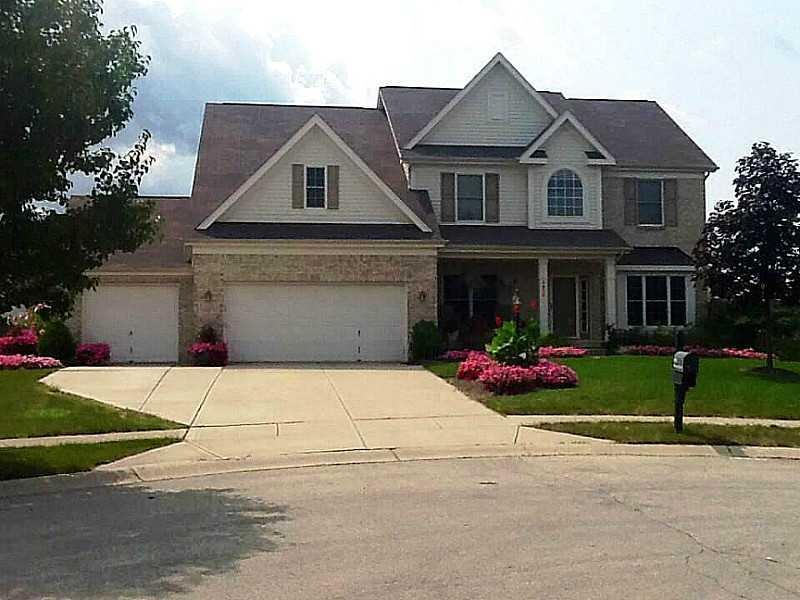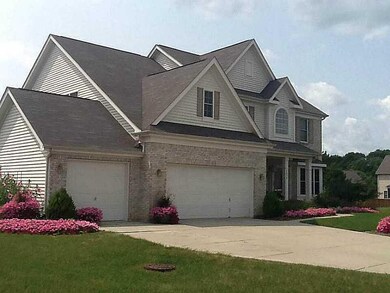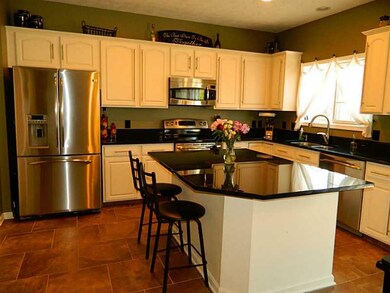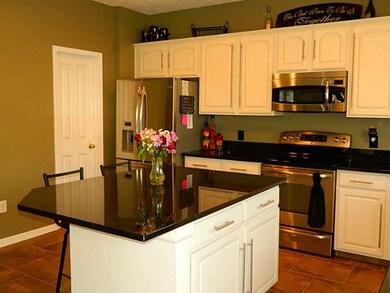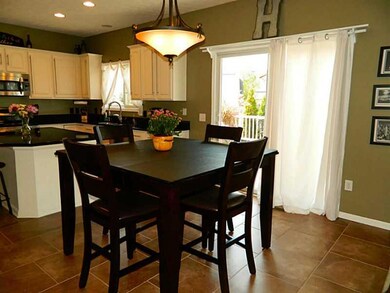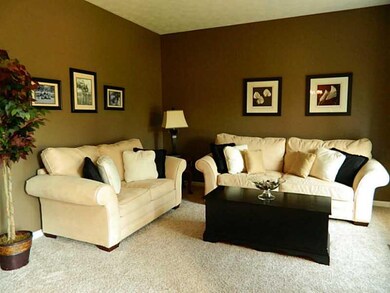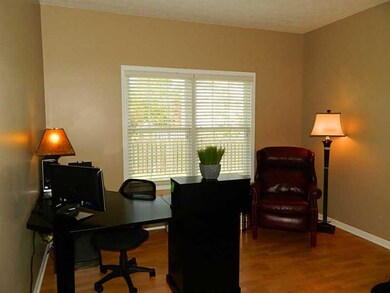
8970 Buttercup Ct Noblesville, IN 46060
Highlights
- Cathedral Ceiling
- Cul-De-Sac
- Garage
- Stony Creek Elementary School Rated A-
- Forced Air Heating and Cooling System
- Gas Log Fireplace
About This Home
As of September 2020This home has everything you are looking for! Beautiful updated gourmet kitchen w/granite, stainless steel & open floor plan is inviting & great for hosting a large group. With 4 bdrms, jack-n-jill bath & new carpet, it is ready to move in. Master bdrm has a great bonus rm space, perfect for a quiet reading nook, workout rm or a baby nursery -options are endless. Outdoors have been impeccably cared for w/manicured lawn & lrg deck for entertaining. At the end of a cul-de-sac & 2 min walk to pool.
Last Agent to Sell the Property
Tina Montgomery
Listed on: 09/20/2014
Home Details
Home Type
- Single Family
Est. Annual Taxes
- $2,698
Year Built
- Built in 2003
Lot Details
- 0.29 Acre Lot
- Cul-De-Sac
Home Design
- Brick Exterior Construction
- Vinyl Siding
- Concrete Perimeter Foundation
Interior Spaces
- 2-Story Property
- Cathedral Ceiling
- Gas Log Fireplace
- Finished Basement
- Sump Pump
- Attic Access Panel
- Fire and Smoke Detector
Kitchen
- Electric Oven
- <<microwave>>
- Dishwasher
- Disposal
Bedrooms and Bathrooms
- 4 Bedrooms
Parking
- Garage
- Driveway
Utilities
- Forced Air Heating and Cooling System
- Heating System Uses Gas
- Gas Water Heater
Community Details
- Association fees include insurance, pool, parkplayground, professional mgmt
- Sommerwood Subdivision
Listing and Financial Details
- Assessor Parcel Number 291118005014000013
Ownership History
Purchase Details
Home Financials for this Owner
Home Financials are based on the most recent Mortgage that was taken out on this home.Purchase Details
Home Financials for this Owner
Home Financials are based on the most recent Mortgage that was taken out on this home.Purchase Details
Home Financials for this Owner
Home Financials are based on the most recent Mortgage that was taken out on this home.Similar Homes in the area
Home Values in the Area
Average Home Value in this Area
Purchase History
| Date | Type | Sale Price | Title Company |
|---|---|---|---|
| Warranty Deed | -- | Chicago Title Company Llc | |
| Warranty Deed | -- | Chicago Title Co Llc | |
| Corporate Deed | -- | -- |
Mortgage History
| Date | Status | Loan Amount | Loan Type |
|---|---|---|---|
| Open | $324,510 | New Conventional | |
| Previous Owner | $273,000 | New Conventional | |
| Previous Owner | $270,000 | New Conventional | |
| Previous Owner | $21,100 | Credit Line Revolving | |
| Previous Owner | $259,250 | New Conventional | |
| Previous Owner | $264,100 | New Conventional | |
| Previous Owner | $206,250 | New Conventional | |
| Previous Owner | $217,100 | New Conventional | |
| Previous Owner | $244,650 | Purchase Money Mortgage |
Property History
| Date | Event | Price | Change | Sq Ft Price |
|---|---|---|---|---|
| 05/30/2025 05/30/25 | Pending | -- | -- | -- |
| 05/29/2025 05/29/25 | For Sale | $510,000 | +36.7% | $148 / Sq Ft |
| 09/08/2020 09/08/20 | Sold | $373,000 | 0.0% | $138 / Sq Ft |
| 08/09/2020 08/09/20 | Pending | -- | -- | -- |
| 08/07/2020 08/07/20 | For Sale | $373,000 | +34.2% | $138 / Sq Ft |
| 10/20/2014 10/20/14 | Sold | $278,000 | -4.1% | $83 / Sq Ft |
| 09/23/2014 09/23/14 | Pending | -- | -- | -- |
| 09/20/2014 09/20/14 | For Sale | $289,900 | -- | $87 / Sq Ft |
Tax History Compared to Growth
Tax History
| Year | Tax Paid | Tax Assessment Tax Assessment Total Assessment is a certain percentage of the fair market value that is determined by local assessors to be the total taxable value of land and additions on the property. | Land | Improvement |
|---|---|---|---|---|
| 2024 | $5,601 | $439,300 | $76,300 | $363,000 |
| 2023 | $5,601 | $448,200 | $76,300 | $371,900 |
| 2022 | $4,102 | $371,500 | $76,300 | $295,200 |
| 2021 | $4,102 | $319,200 | $76,300 | $242,900 |
| 2020 | $4,069 | $307,800 | $76,300 | $231,500 |
| 2019 | $3,732 | $297,500 | $42,500 | $255,000 |
| 2018 | $3,529 | $275,300 | $42,500 | $232,800 |
| 2017 | $3,266 | $266,500 | $42,500 | $224,000 |
| 2016 | $3,104 | $256,700 | $42,500 | $214,200 |
| 2014 | $2,932 | $242,000 | $44,000 | $198,000 |
| 2013 | $2,932 | $232,200 | $44,000 | $188,200 |
Agents Affiliated with this Home
-
Jana Hillen

Seller's Agent in 2025
Jana Hillen
Keller Williams Indy Metro NE
(317) 518-3428
5 in this area
68 Total Sales
-
Staci Woods

Seller Co-Listing Agent in 2025
Staci Woods
Keller Williams Indy Metro NE
(317) 572-7764
32 in this area
469 Total Sales
-
Christine Hendricks

Buyer's Agent in 2025
Christine Hendricks
Ready To Call Home, LLC
(317) 698-6904
4 in this area
66 Total Sales
-
J
Seller's Agent in 2020
Jennifer Marlow
Trueblood Real Estate
-
H
Buyer's Agent in 2020
Hannah Linder
Trueblood Real Estate
-
T
Seller's Agent in 2014
Tina Montgomery
Map
Source: MIBOR Broker Listing Cooperative®
MLS Number: MBR21316379
APN: 29-11-18-005-014.000-013
- 15075 Windsor Ln
- 8904 Carnation Dr
- 110 Leichester Ct
- 8909 Carnation Dr
- 511 Canterbury Ct
- 303 Wellington Overlook
- 310 Wellington Overlook
- 8827 Lindsey Ct
- 8578 Nolan Dr
- 8266 Glacier Ridge Dr
- 14474 Treasure Creek Ln
- 14407 Bryn Mawr Dr
- 14442 Treasure Creek Ln
- 14184 Dickinson Ct
- 8612 Weaver Woods Place
- 51 Glasgow Ln
- 14079 Woodlark Dr
- 9682 Angelica Dr
- 4 Indiana 37
- 14309 Shooting Star Dr
